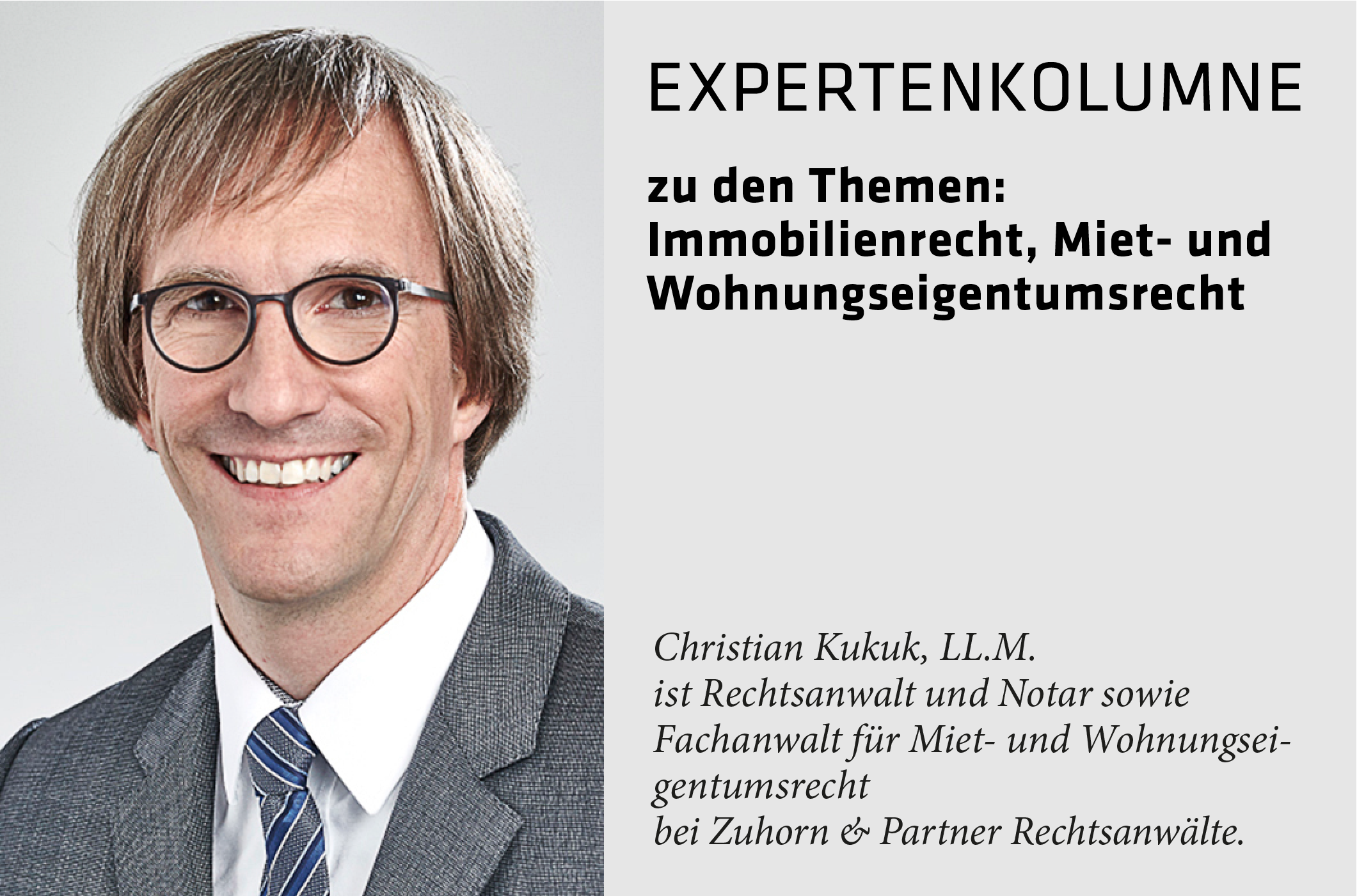Less, but better
The new Reinoldi secondary school in Dortmund has a positive impact on the learning environment
The change in school pedagogy and the reinterpretation of teaching methods prompted the city of Dortmund to examine the future viability of the location and the main building of the Reinoldi secondary school, which had been extended in several stages but was getting on in years. The analysis recommended a new building and the demolition of the existing building.
The new U-shaped building designed by architects SSP is invitingly positioned towards the schoolyard, but is set back from the street on the rear part of the school campus. Together with the two existing sports halls and the science extension, the new main building forms an urban unit. The complex is structured vertically, also visible through the façade and its materiality. The foyer, canteen and play center form a multi-purpose communication forum on the first floor. The new school administration area is connected to the open forum. On the two upper floors, 18 classrooms with individual and team rooms are organized in interconnected clusters. Some of the corridors widen conically to form self-study zones and lead to a patio garden in the middle of the building. The upper floor features a library with a view of the campus and a roof terrace with a view of the adjacent field and forest and is available as an outdoor learning area. In addition to the first educator (teacher) and the second educator (classmate), the building also has a significant influence on the new learning environment as the third educator. Another basic building block is the "grey to green" principle, which was already used as the basis for the concept for the new secondary school in Dortmund-Westerfilde. It addresses the question of what criteria should be used in the future to design and shape cities, districts, houses, rooms, open spaces, communication, experience, creativity and much more. The dialogical principle "grey to green" could also be described as "actual and target". The central questions are: What "is" and what can be developed from it? What is good and can/should be retained, what can and should be different in the future? The focus is on sustainability and future orientation with all their facets. Why less is sometimes more becomes clear in the Reinoldi secondary school new-build project when you also look at and compare the pure area and volume values. The existing building had a volume of 36,700 m³ in contrast to the new building's 21,800 m³. The different main area values such as floor area, gross floor area and circulation area have been more than halved by the new building, although more usable space is available due to the forum, the canteen and the school administration.
Photos:
Detlef Podehl
www.podehl.com
(Published in CUBE Ruhr Area 04|20)
