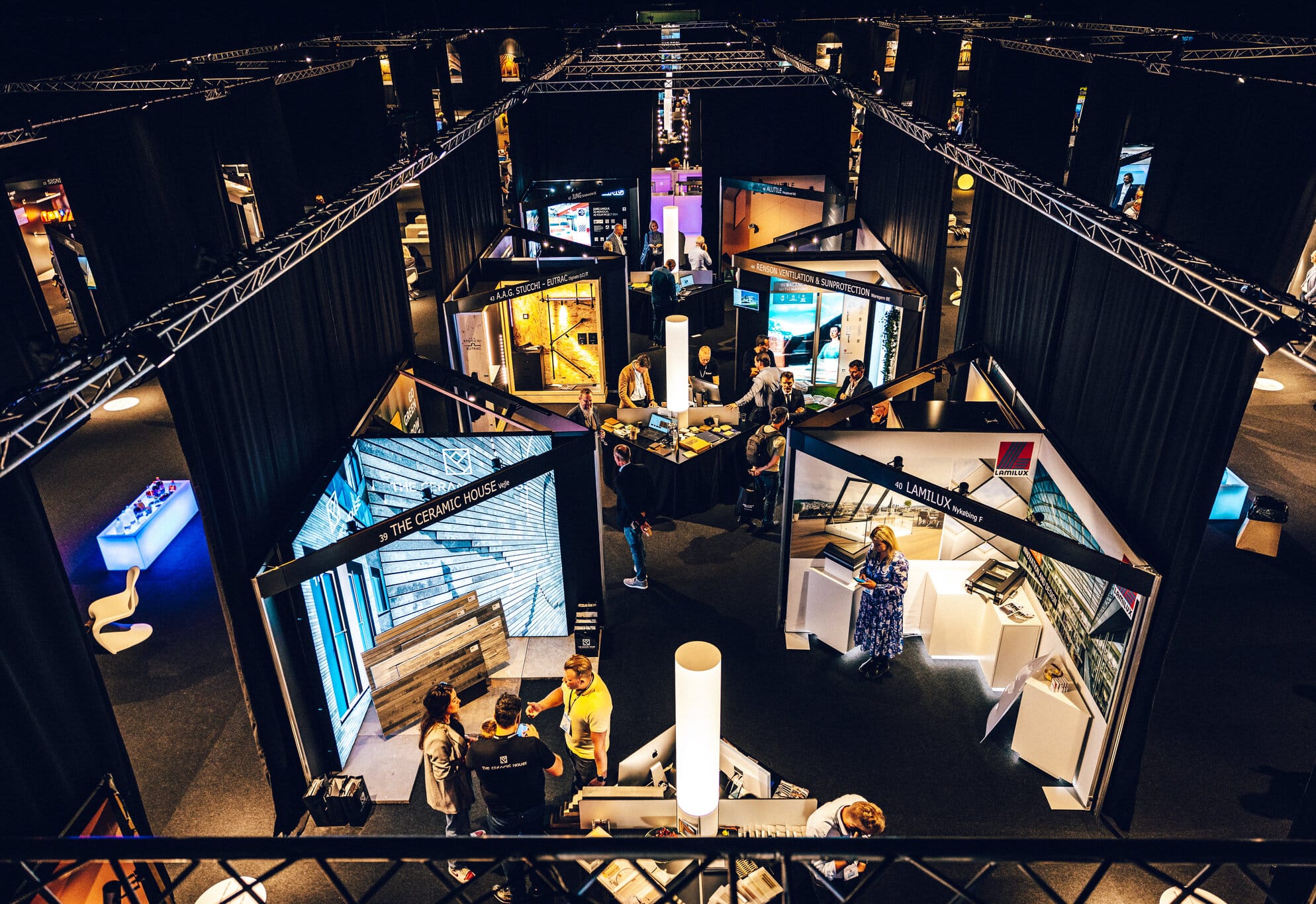Portfolio potential utilized
An inconspicuous barn is transformed into an unusual home on several levels
A family was looking for a new home and found it in the barn of their parents' house. While the building in the courtyard appeared rather inconspicuous from the outside, it offered plenty of potential for an extension on the inside due to its different levels. With her enthusiasm for the old gem, architect Sonja Rupp from son.tho architekten convinced the family of its quality. The old walls were largely in good condition. However, the old half-timbering and the roof had been badly damaged by the earlier demolition of the adjoining barn to the north. The north wall once formed an interior wall, but had to function as an exterior wall for many years after the demolition. As a result, it was badly weathered and destroyed. The roof was also leaking and large parts of the adjoining masonry wall were soaked. Each wall side of the barn was therefore repaired differently. A steel girder had to be inserted into the east façade in three parts to provide sufficient support for the masonry. The boundary wall to the north was also insulated from the inside. The large roof only had to be reinforced in a few places and replaced for the new skylights. It was also insulated and re-roofed. New openings were sometimes fitted directly into the existing half-timbering so that the clients could carry out the demolition themselves.
The exterior cubature of the barn remained largely unchanged due to its conversion into a residential building. Except for the prominent new entrance, which uses an existing garage door opening. In the old garage section, the lowest area, Sonja Rupp arranged the living area with the reduced door opening to provide more privacy to the courtyard. A new opening to the east creates a connection to the terrace outside. By opening up the wall between the former garage and barn, it was possible to connect the living area with the dining area. Above the dining area, steel girders reinforce the old ceiling beams. In order to connect the ground floor with the attic, the parapet on the garage was demolished and the beams in the larger part of the barn were replaced. The other two levels are accessed via an open steel staircase. A continuous air space allows views from and to all levels. Colors and materials are used discreetly: white walls to the oak wood flooring in the living areas and grey rubber flooring in the adjoining rooms and bathrooms. The steel staircase with wooden steps is the same gray. Some of the wooden posts and bows were left visible, brushed and oiled. An air heat pump supplies the barn with hot water, heat for heating and cooling. Floor, wall and ceiling heating elements can not only provide warmth in winter, but can also be used for cooling in summer.
Photos:
son.tho architects
(Published in CUBE Stuttgart 01|23)
