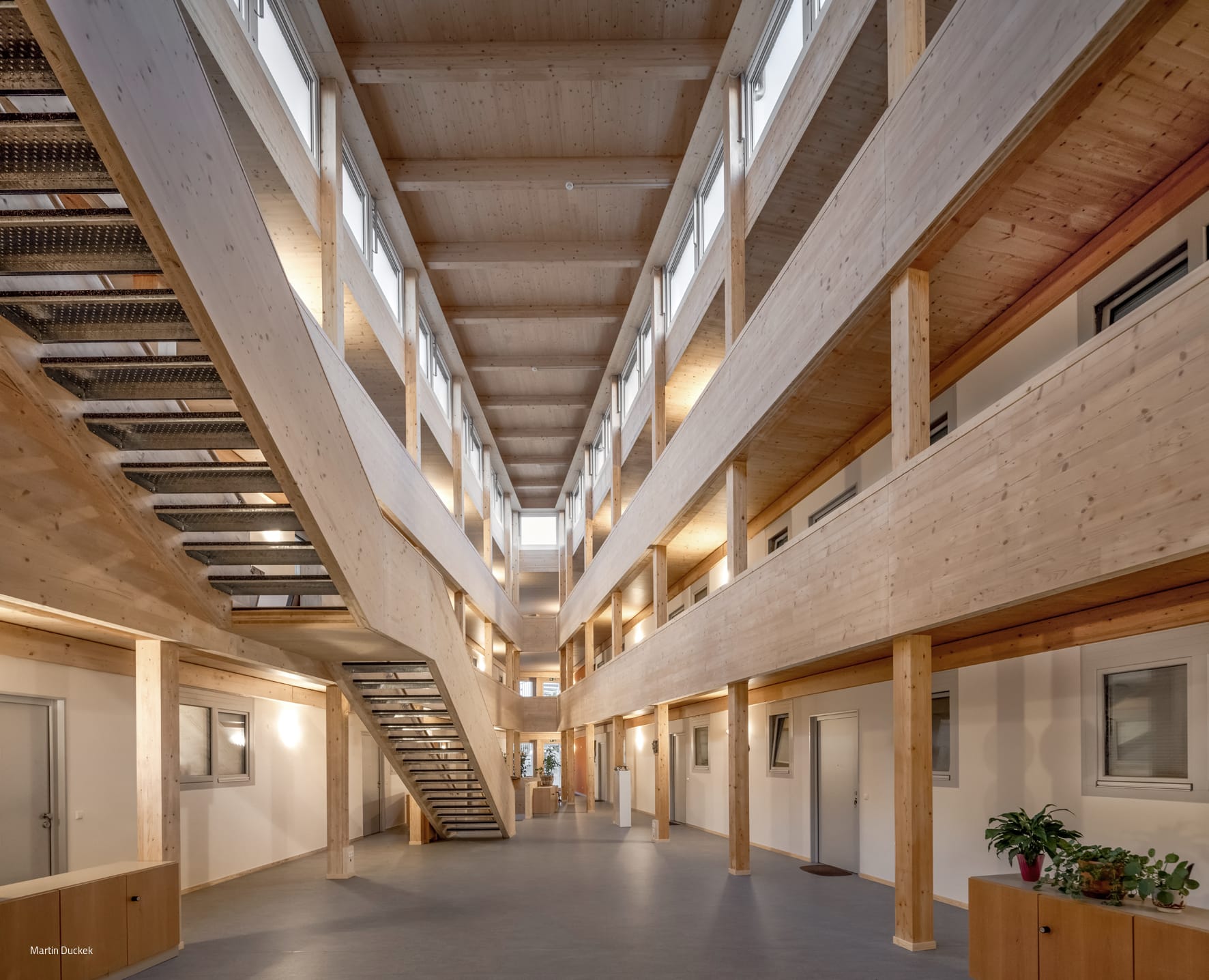As if from a single mold
Open, interconnecting living concept with plenty of storage space for a luxury floor
After the client had already partially renovated his large 1950s house himself, he called in Sibylle Heilemann for the conversion of the Beletage. The furniture and interior designer was tasked with managing the project, including coordinating the trades for the entrance, staircase, hallway, kitchen and bathroom areas. An open, unifying concept was desired - with plenty of storage space and room in the entrance area.
As was so often the case in the post-war period, many things in this house were done by amateurs. Unconventional materials were used, walls were crooked, pipes were laid diagonally and drainpipes were visible on the ceiling. All of this first had to be professionally assessed and rectified. Once some of the walls had been removed, the house appeared open and spacious and you can now see from one exterior wall to the other. This creates a pleasantly spacious feeling and allows light to flow through all areas. The artificial lighting sets off the fine plaster wall surfaces particularly well. The kitchen was particularly complex with openings on every wall and windows with a low sill height. Sibylle Heilemann solved the problem with a cooking island and a sink set as far below the window sash as possible. An exciting combination of matt black, glossy white and warm-toned oak veneer. The white fronts and the worktop made of solid surface material look as if they have been cast from a single mold. White and oak were also used in the bathroom and hallway. The refurbished staircase was painted a rich fir green.
(Published in CUBE Stuttgart 02|20)
