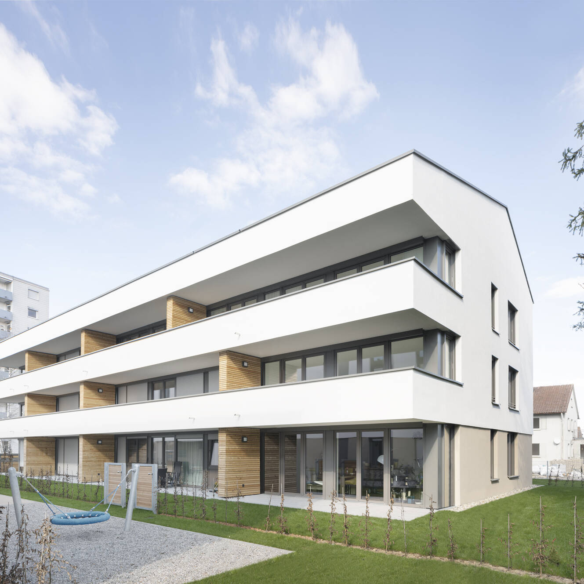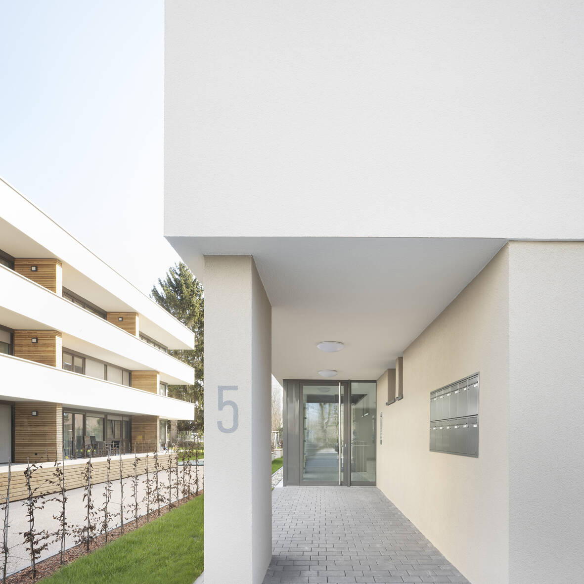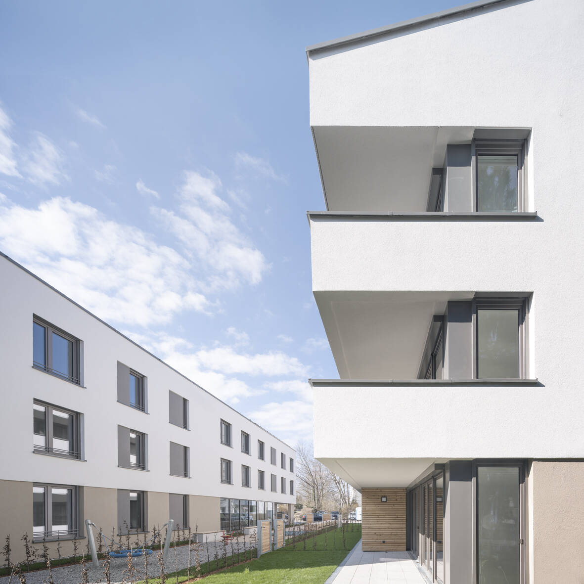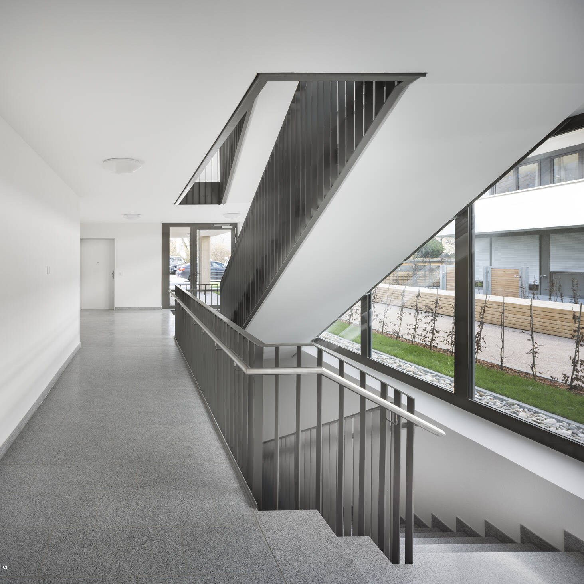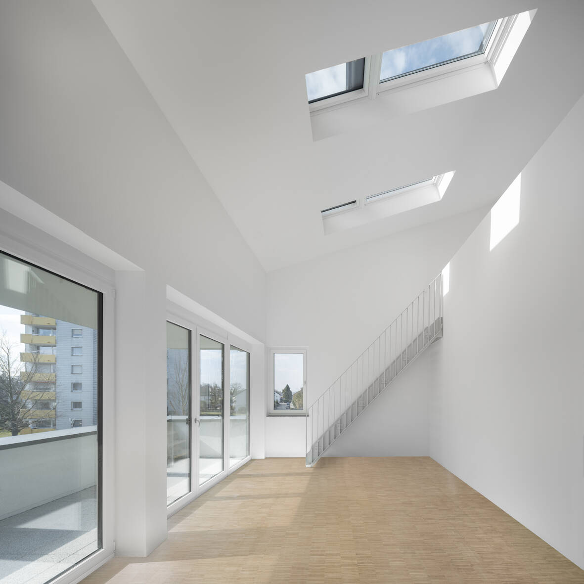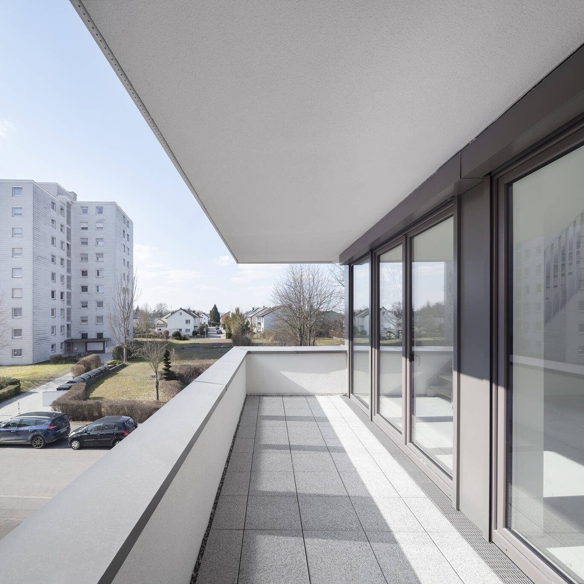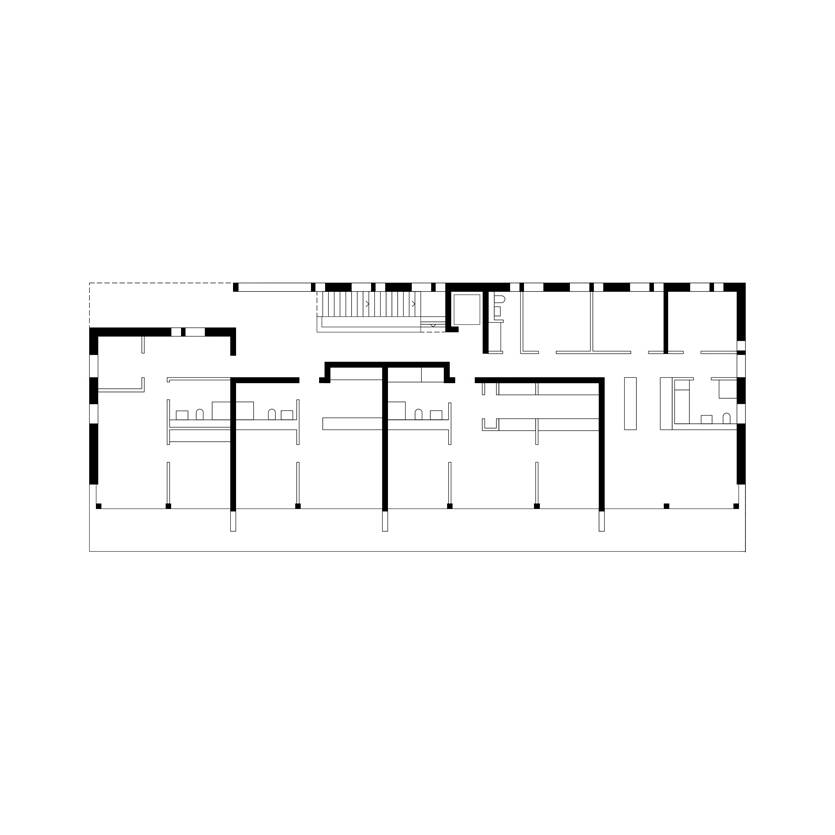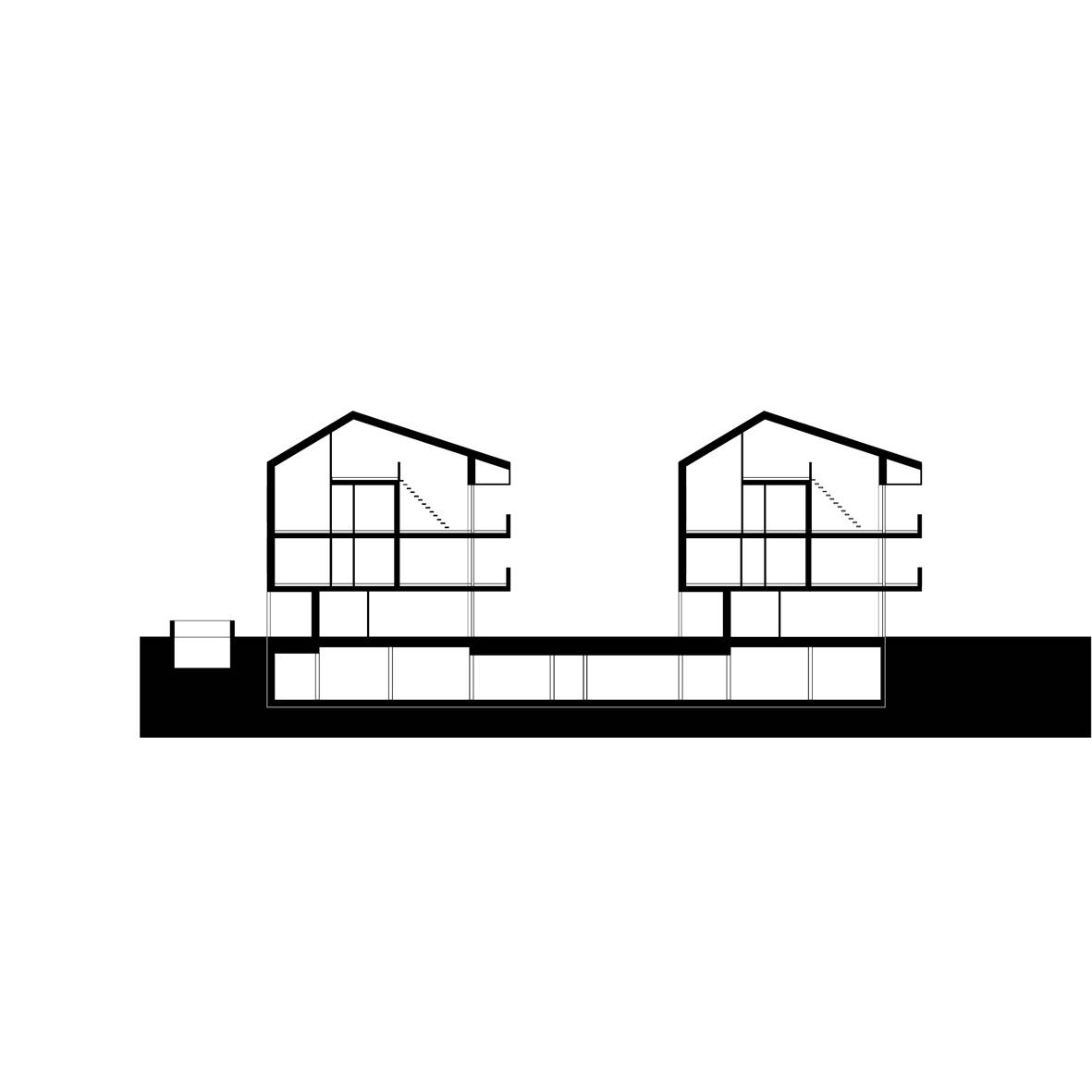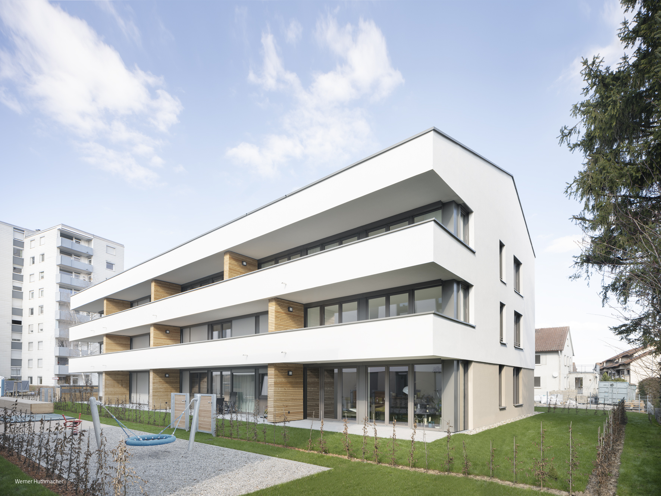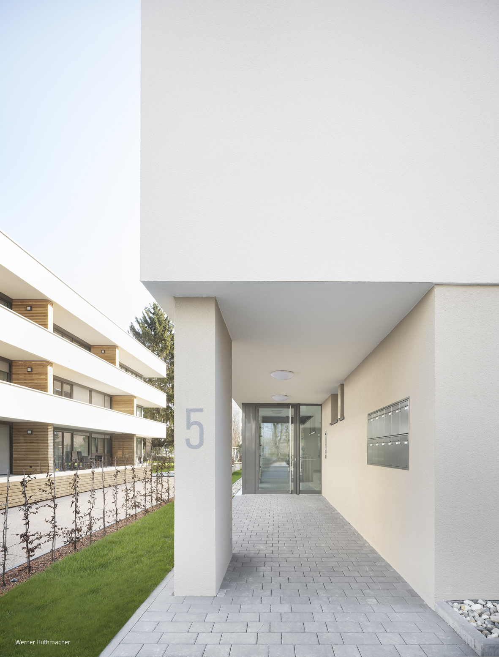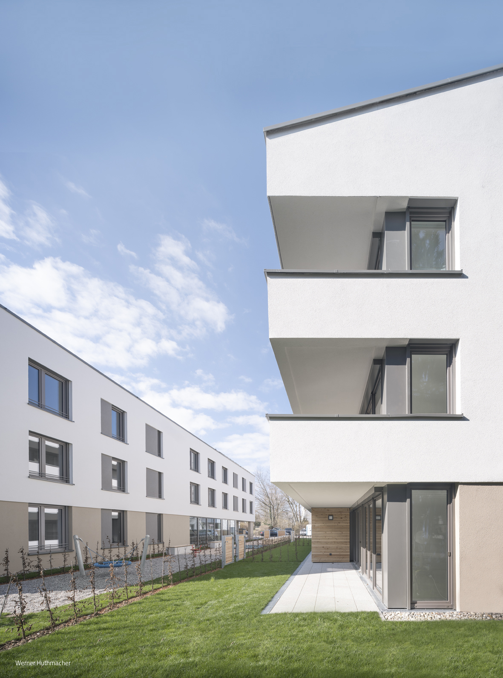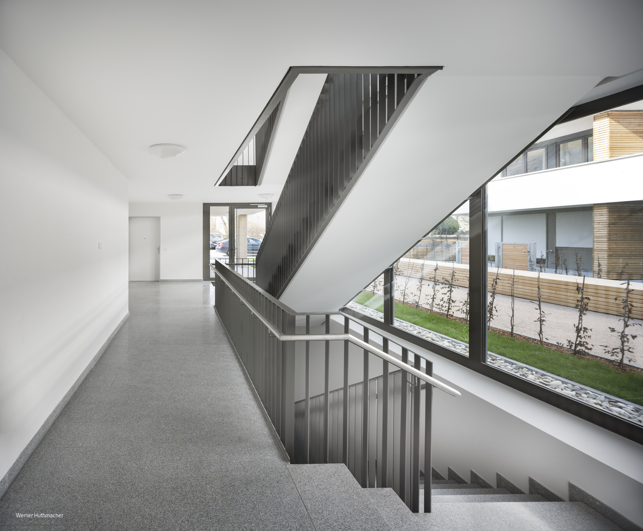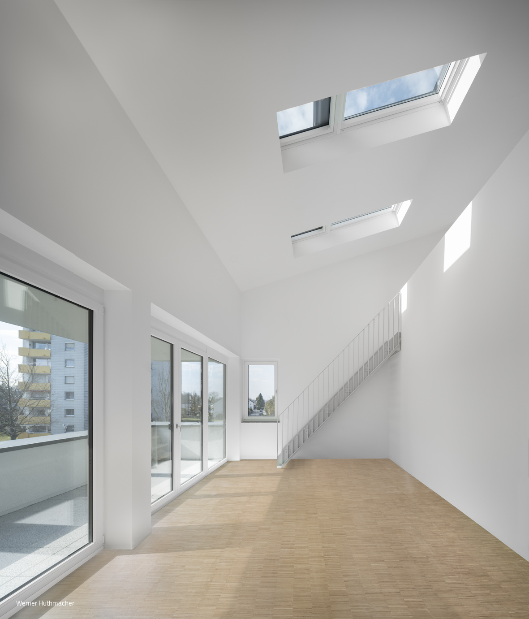Quality despite low costs
Two apartment buildings with a mix of apartment sizes leave room for encounters
A gap in the middle of typical row buildings from the 1950s, in a heterogeneous environment with single-family homes, apartment buildings and commercial premises, was to be closed with two complementary buildings. The height, building edges and roof shape were to be based on the existing buildings, while the new three-storey residential buildings were to have a modern appearance.
With their plastered and white-painted façades, the masonry buildings blend unobtrusively into their surroundings. The color-contrasting base storey creates a sense of scale, while the asymmetrical roof shape and the dynamics of the continuous balconies convey clarity and modernity. It was important to the architects at SESA Schilling Escher Steinhilber that, despite the required density, the entrance zones are generously proportioned, form their own spaces and extend the outdoor space into the buildings. There are four apartments per floor along the bright stairwells. A mix of two-, three- and four-room apartments enables intergenerational living. The asymmetrical pitched roof shape creates spacious attic apartments with high living spaces and galleries. All living spaces are oriented towards the continuous balcony. Wood, a material that is perceived as homely and pleasant, was used for the parquet floors in the apartments and individual elements in the outdoor area - such as the subdivisions of the balconies. The high-quality living space could be realized cost-effectively thanks to the clear floor plan structure and the economical development of the two buildings as a four-car garage on a shared underground car park. For the client - the housing construction company Bietigheimer Wohnbau - it was worthwhile to be more generous with the space in the stairwell, because "a stairwell can also be a place for people to meet and thus facilitate good neighborly relations". A bivalent heat generation system - consisting of a gas boiler with condensing boiler technology and a connection to the natural gas network - and an air-to-water heat pump with electric drive installed in the interior also use renewable energy to supply the house with water and heat.
Photos:
Werner Huthmacher
www.huthmacher-data.de
(Published in CUBE Stuttgart 04|23)
