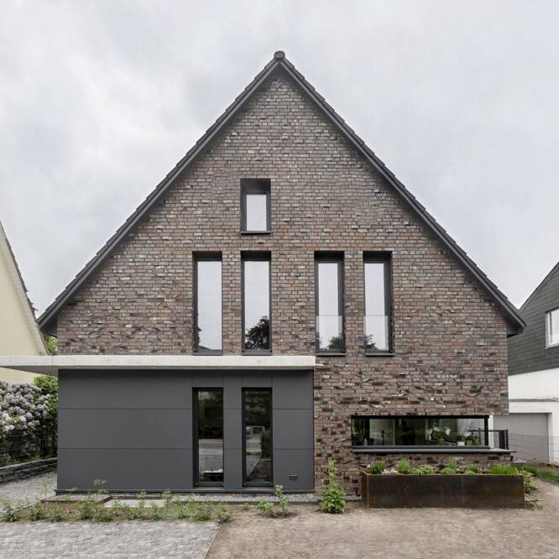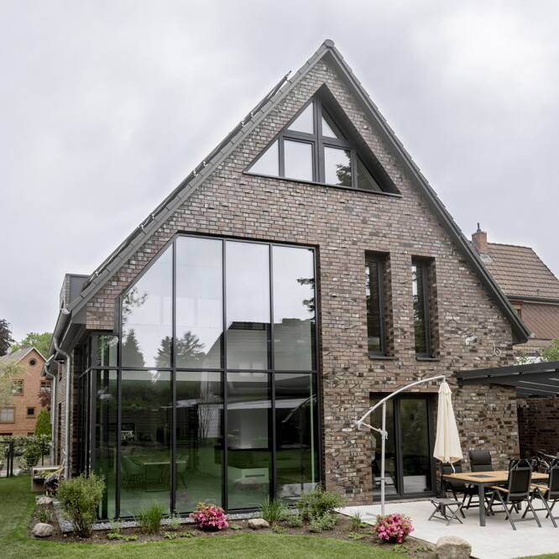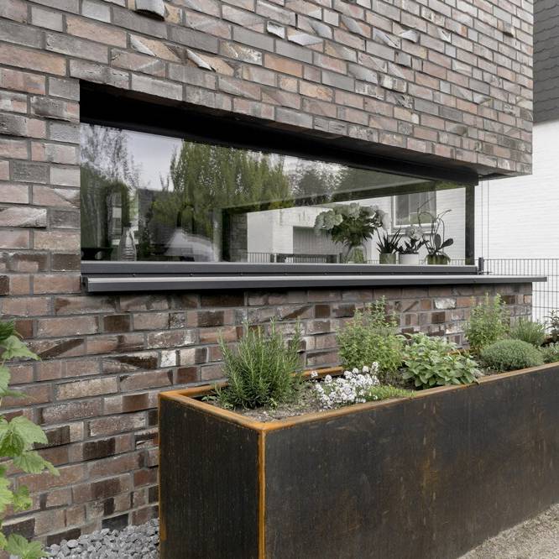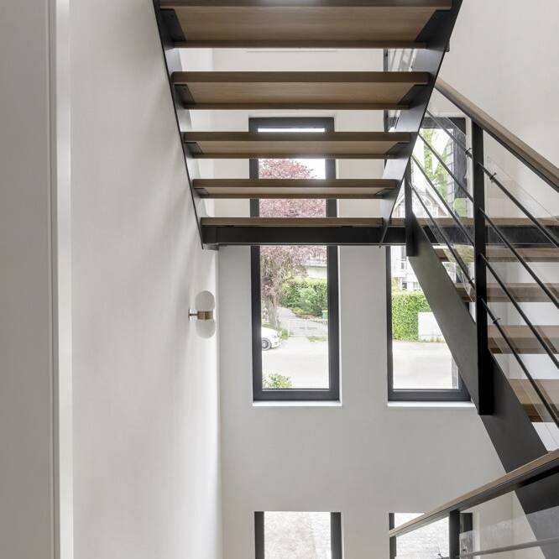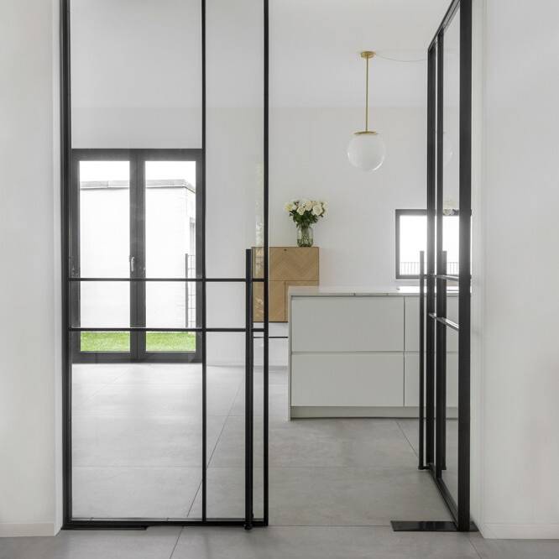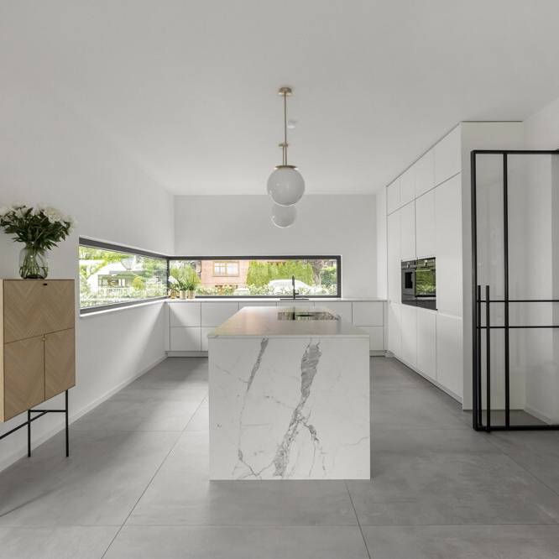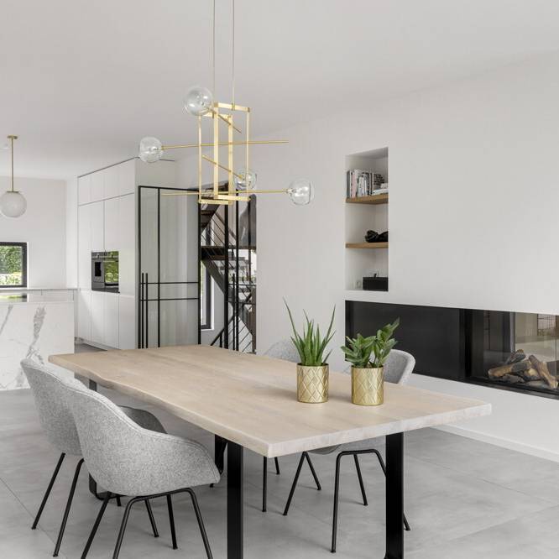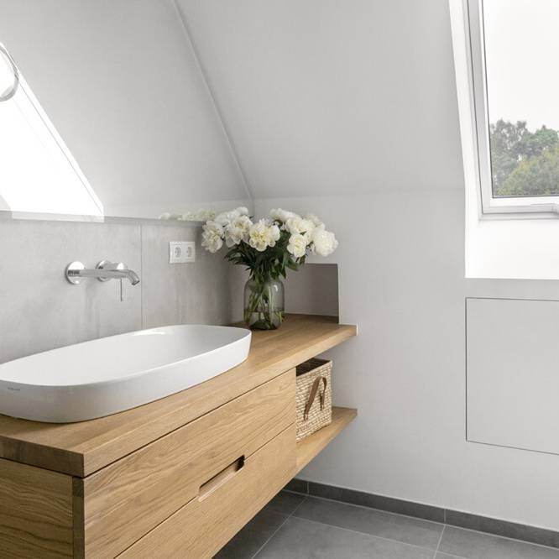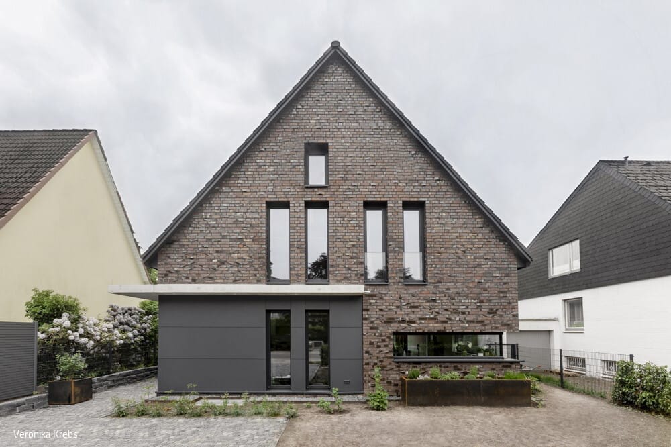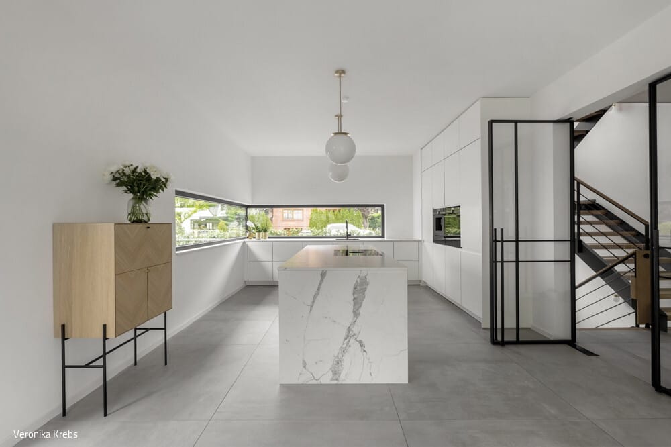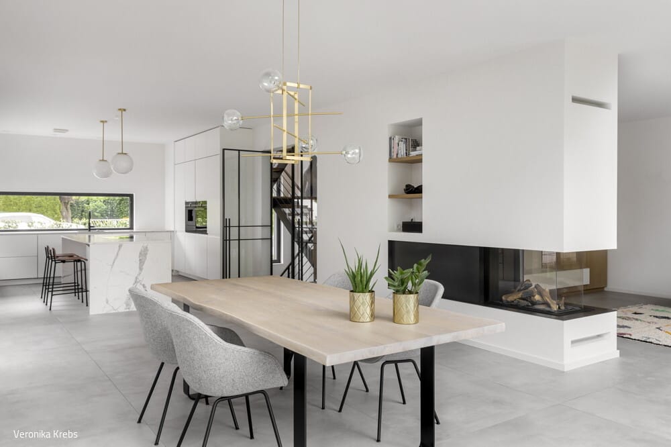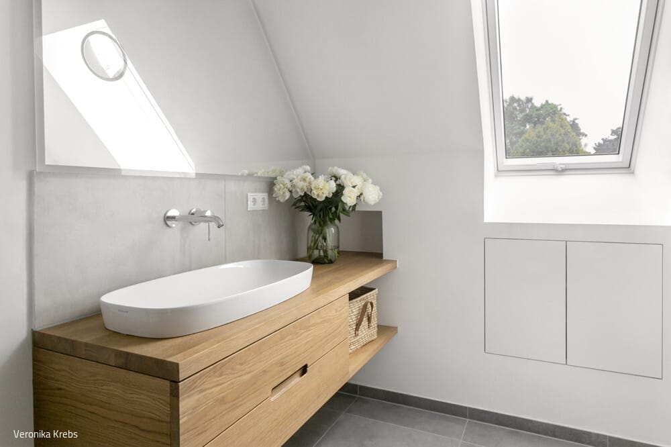Wide and light
A modern interpretation of the classic estate house
It is actually a truism that the Internet connects people worldwide, but in the story of this detached house it takes on a special charm. How often does it happen that a small architecture firm in Hamburg receives an inquiry from Singapore asking if it could build a detached house in Niendorf? That's exactly what happened here. A family living in Singapore came across the architect Beate Rottwinkel while researching on the Internet. They commissioned her to build a new home for their planned return to Germany - on a plot of land in Niendorf that the family already owned. The discussions, coordination and drafts of the initial planning phases took place via video conference.
In terms of building regulations, the footprint for the building was specified on the plot. The client also wanted a pitched roof to match the roof shape of the neighboring houses. The design responds to this with a contemporary interpretation of the classic estate house. On the street side, the new building with its simple shape blends in with the existing building in a deliberately restrained manner. However, the accentuated entrance, the band of windows running across the corner on the first floor, the narrow, upright window formats on the upper floors and the expressive clinker brick clearly speak the architectural language of modernism. At the rear, the house opens up to the garden with large glass elements that extend over two storeys, thus linking the inside and outside. The interior is dominated by brightness and transparency - an interesting contrast to the dark shell of the building. The house is flooded with light and extremely spacious. Even the staircase has been reduced to the bare essentials. Loft-like glass and steel elements as doors, white and light surfaces on the walls, floors and furniture, a reduced color palette for the furniture, deliberately placed accents in gold or wood support the open floor plan and make the house wide and light. The new home of the family of four comprises 226 m² of living space. The detached house meets high standards of energy efficiency and sustainability. Built in solid construction, it was equipped with a heat pump, a photovoltaic system with storage and a ventilation system. Due to the high groundwater level, the basement was designed as a white tank and can also be used for residential purposes.
Photos:
Veronika Krebs
www.bluenika.de
(Published in CUBE Hamburg 04|23)
