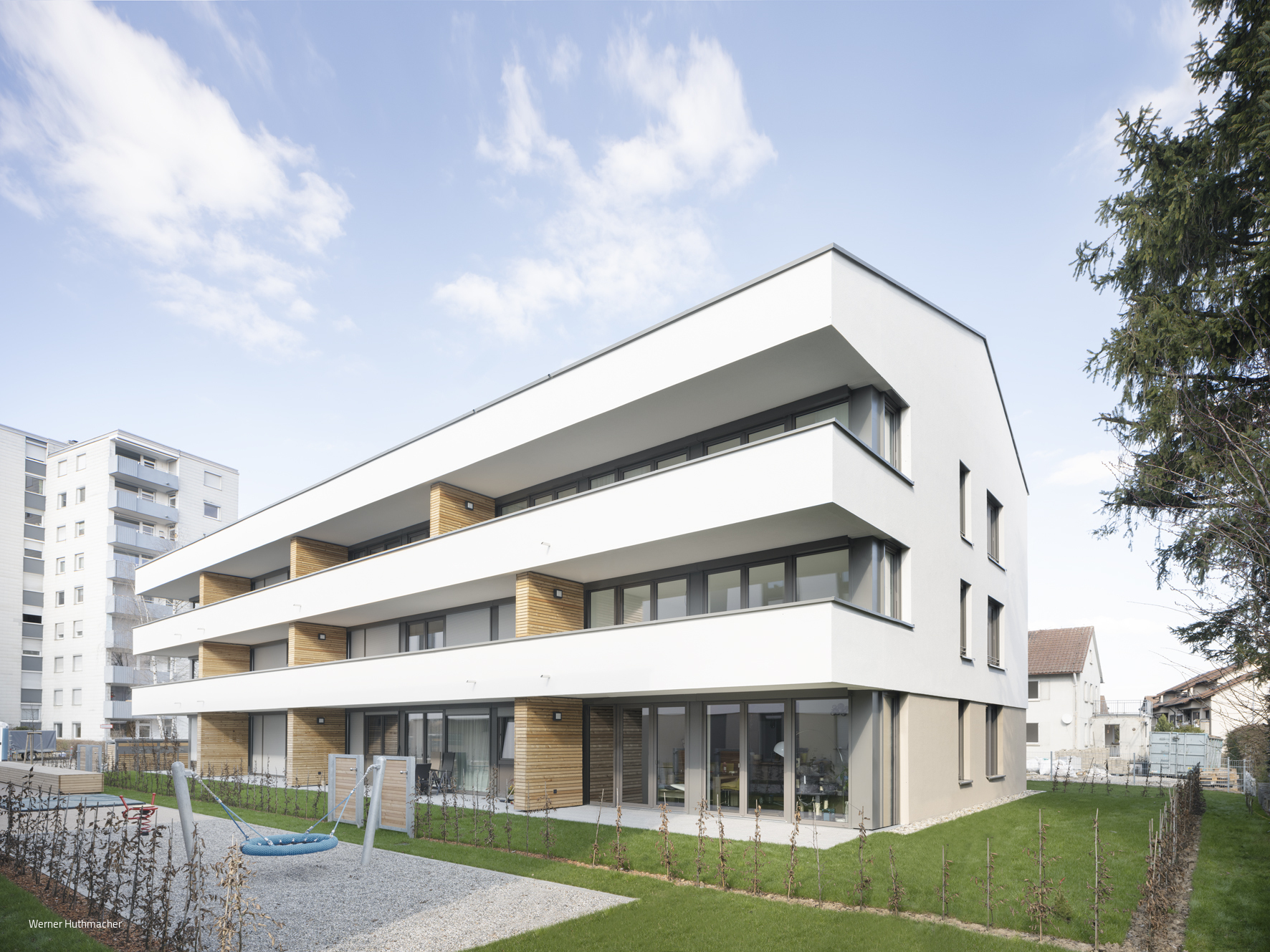Well thought out
Product designer Rosi Weiße focuses on functionality and new perspectives
Born and raised in Stuttgart, Rosi Weiße studied Industrial Design at the University of Wuppertal. After completing her Bachelor of Arts in Transportation Interior Design and her Diploma in Industrial Design & Design Strategy, she decided to become self-employed in 2012. Since then, she has worked freelance for renowned design studios and designs furniture and products with surprising features in her studio in the west of Stuttgart.
As the conditions for the design are often set in advance in classic industrial design, e.g. the design language, Weiße attaches great importance to the details of her designs: the designer uses characteristics such as mattness or shine, rough or smooth surfaces, the play of light and shadow to give the product individuality. But functionality and fresh perspectives on familiar things are also important to her. One example is the desk she designed for a hotel: it not only had to fit in with the hotel's design, but also withstand improper use and daily cleaning. In collaboration with the interior designers from Geplan Design, Weiße chose durable real wood veneer, and the electrical installations are integrated into the front. The Upside Down Sports Waterbottle makes it easy for cyclists to drink while riding: the drinking attachment is located at the bottom of the bottle, so it does not have to be turned upside down to drink. Two removable screw caps make it easy to clean and fill the bottle.
(Published in CUBE Stuttgart 01|21)
