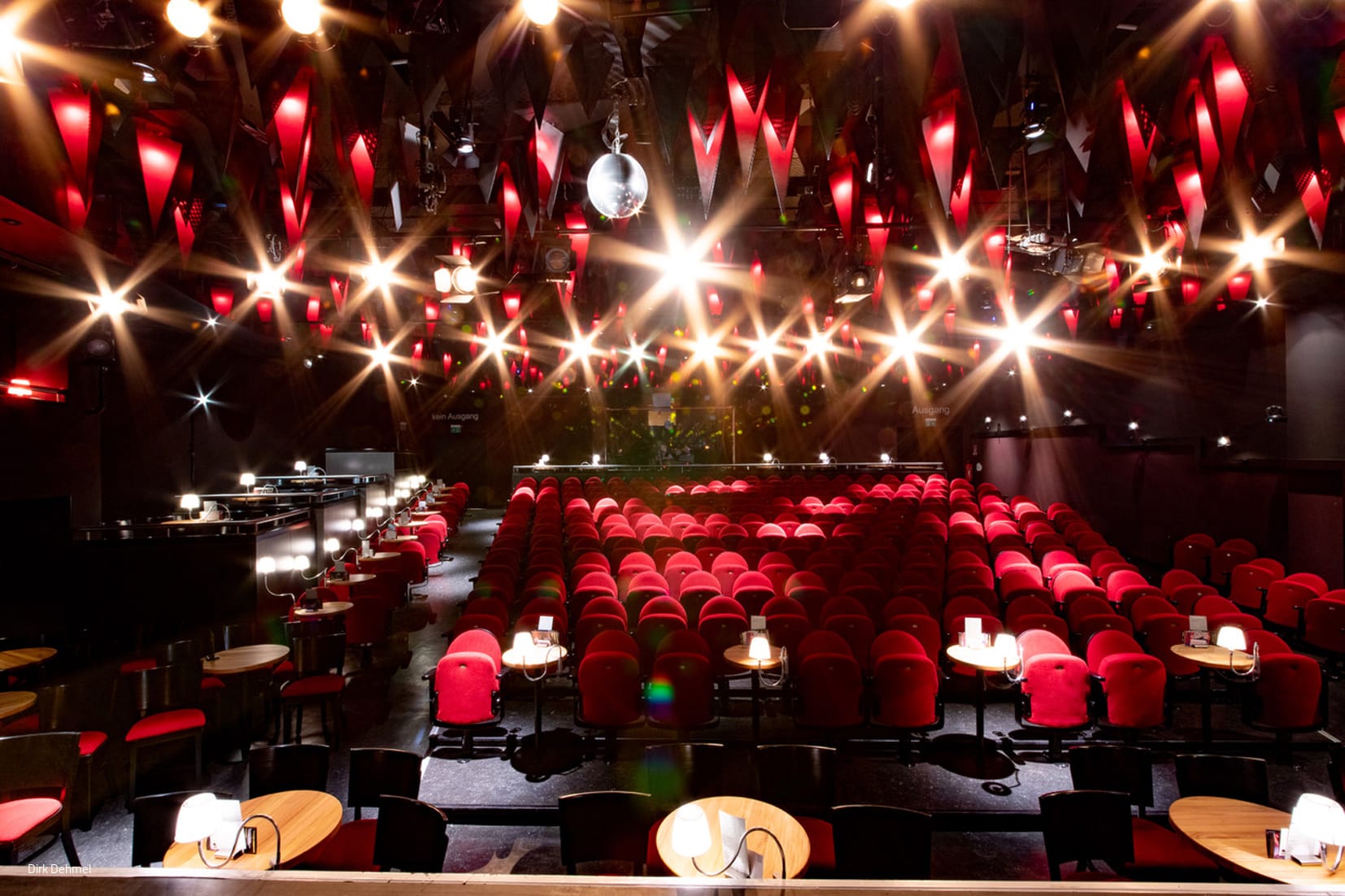Extravagance in a quiet way
An ensemble of upscale multi-storey apartments in Schmargendorf
In the course of closing a 40-meter-wide gap between buildings, Bauwert AG created a new ensemble of buildings between Ruhlaer Strasse and Marienbader Strasse in Berlin-Schmargendorf. An existing building on Hohenzollerndamm connects the two sections like a brace. The four new buildings were designed by Patzschke Architekten. The entire ensemble, named "Maison Roseneck", refers to the well-known Roseneck, once the terminus of the streetcar and today a fragrant rose garden. Buildings 1 and 2 along Marienbader Strasse have five full storeys and one staggered storey. Buildings 3 and 4 along Ruhlaer Strasse are one storey lower, as a result of the urban context. In total, the construction project comprises 47 units with a living space of 3,950 m² as owner-occupied apartments ranging in size from 2 to 4 rooms. There is also a shared basement with an underground garage with 34 parking spaces. In the inner courtyard, which is created by the parallel streets, there is a communal garden for all residents of the complex and a children's playground with play and sports equipment. High French windows and classic design elements structure the perforated façades of the houses. All apartments have balconies and loggias; the penthouses with roof terraces are particularly luxurious. Harmonious proportions and strict symmetries are the design leitmotifs of the façade of the new residential building. The even distribution of shapes, lines and patterns around a central axis creates a sense of balance and visual calm.
Photos:
Markus Löffelhardt
www.architektur-fotografie-berlin.com
(Published in CUBE Berlin 04|23)
