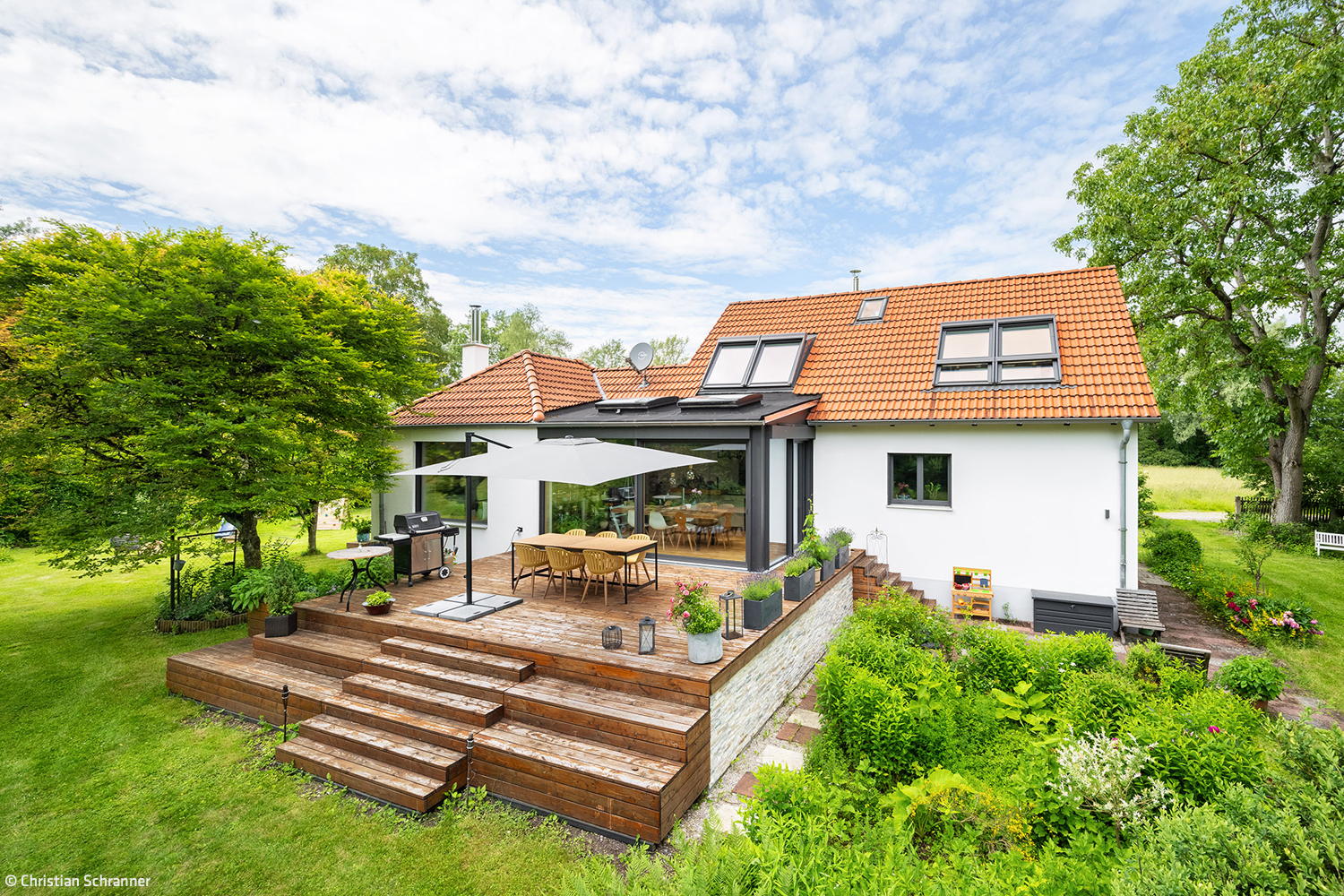Factory - Loftstyle
Ultra-modern office building with a Kontorhaus look
There is something unreal about the fact that this impressive, elegant office building with a clinker brick façade stands in the middle of an industrial estate - as if it had strayed into this corner of Munich from somewhere. The location, Mühldorfstraße 8, to which the building owes its name M8, is just a few hundred meters away from the new Werksviertel district, which is attracting more and more people. Like a Bürklein building in Maximilianstrasse, an old industrial building in the third backyard in Berlin or a Kontorhaus in the port of Hamburg: M8, designed by Oliv Architekten, could be anywhere. The exterior walls are clad with brick slips, which saves wall thickness and still looks real. This is quite common and is made clear by the excessive precision and evenness of the façade. The four-storey building with its floor-to-ceiling metal mullion windows has a width of 46 m and extends 76 m into the depth. The usual eaves height of 23 m is not exceeded. The high arches in the entrance area in particular accentuate the front and the 44 round arches that run around the entire building, together with the finely designed pilaster strips on each axis, structure the exterior façade. The glazed entrance doors correspond to the height of the two-storey foyer with its seating areas and a café. Exposed concrete walls form a contrast to the early industrial architecture. A wide black steel staircase, like an open staircase, leads to the second floor and the inner courtyard. The office areas on the first floor are illuminated by round frosted glass panes. Here you suddenly find yourself in a completely different world, the walls are plastered white, while skillfully designed plant borders and seating by landscape architects Pangratz+Keil create a quiet zone. Jochen Schweizer, one of the tenants, has had some "toys" installed on his two floors: A slide from above into the courtyard and a gondola, which is only missing the steel cables. The roof can be used entirely as a roof garden, including a panoramic mountain view. The enormous depth of the building allows for huge open office spaces with a total gross floor area of 17,000 m2. The Optima-Aegidius group of companies and IKR Kuschel are the clients behind this extraordinary building. The M8 has been awarded LEED Gold certification for its ecological and economic balance.
Photos:
Edzard Probst
www.derfotograf.de
(Published in CUBE Munich 03|21)
