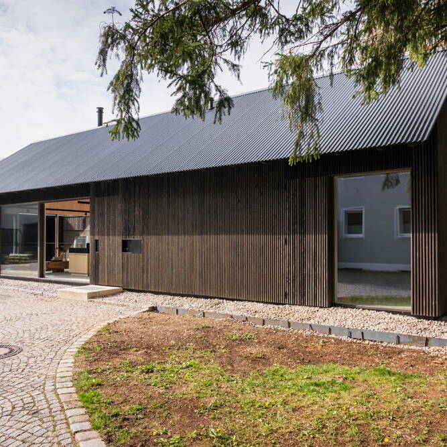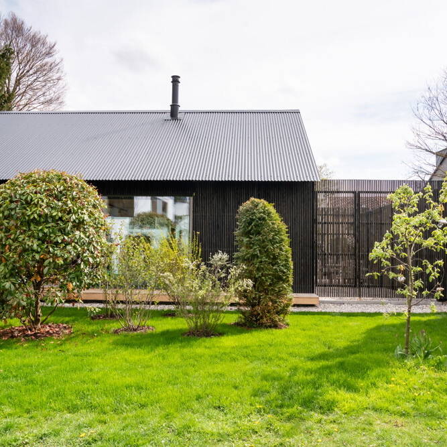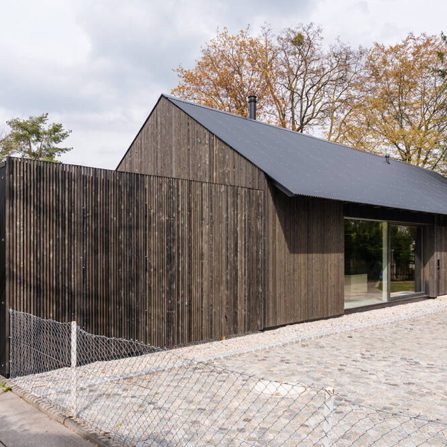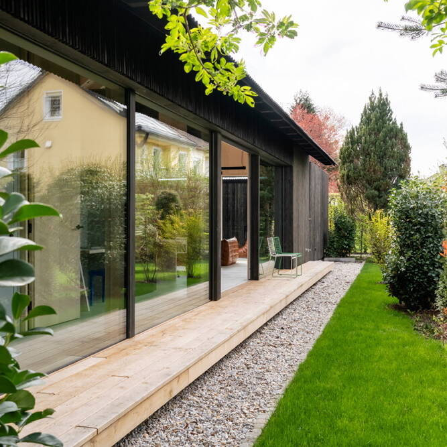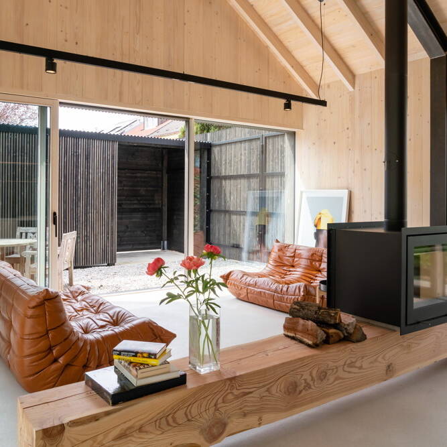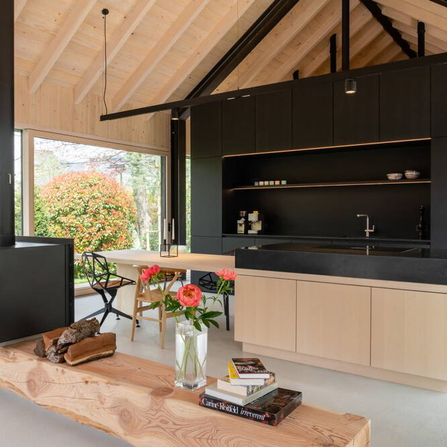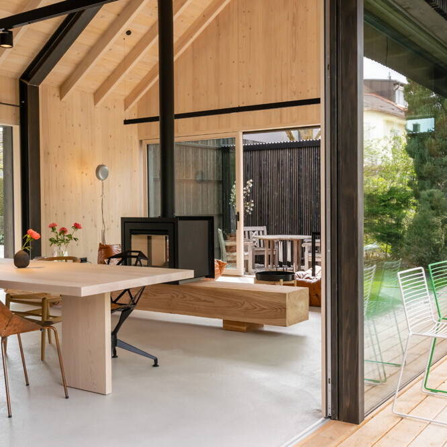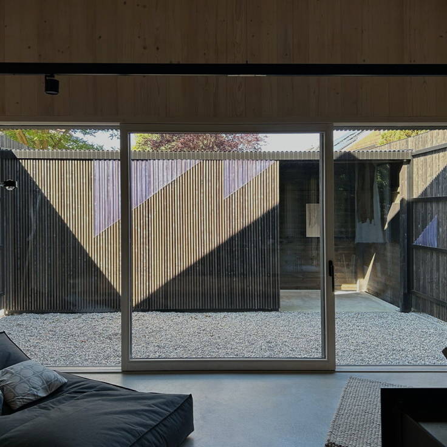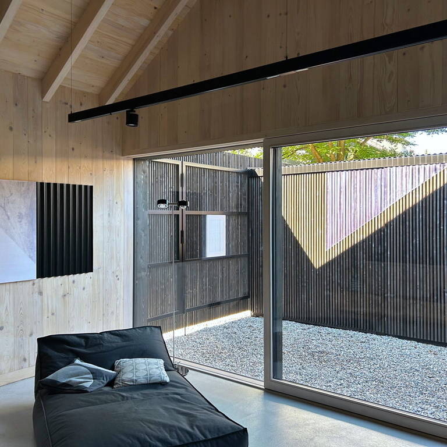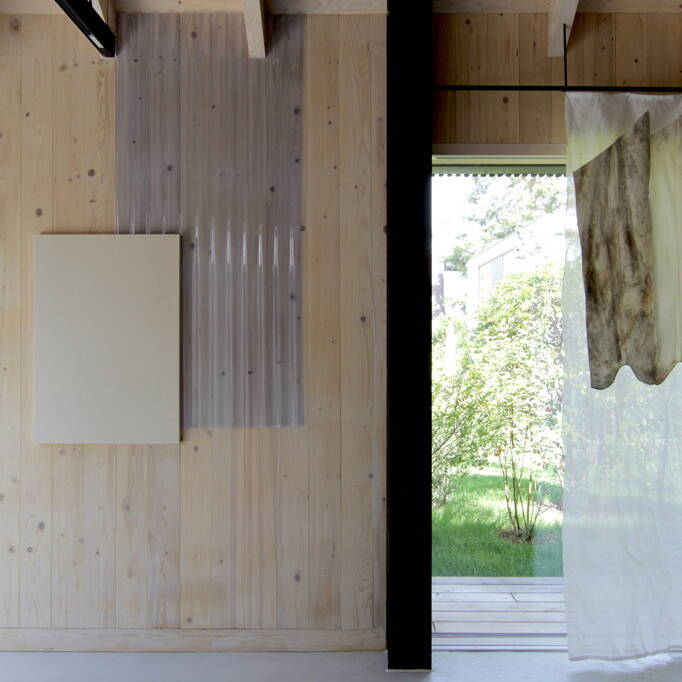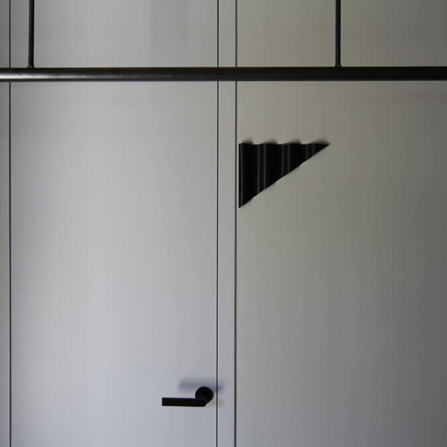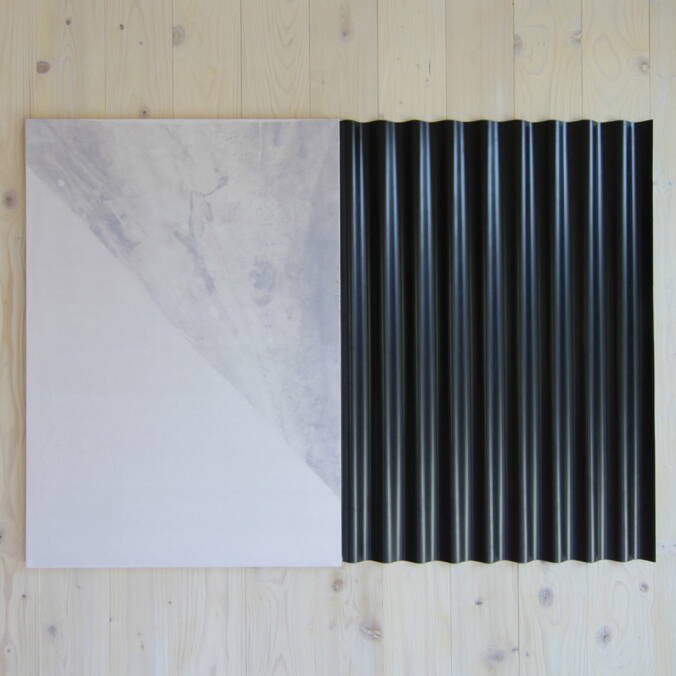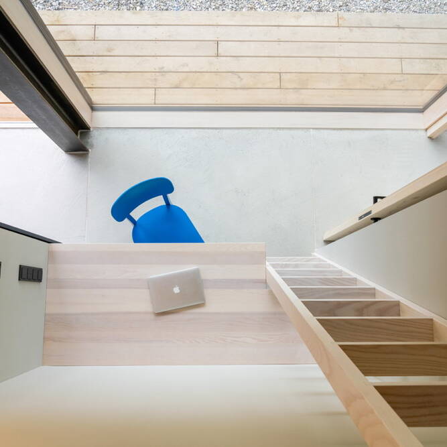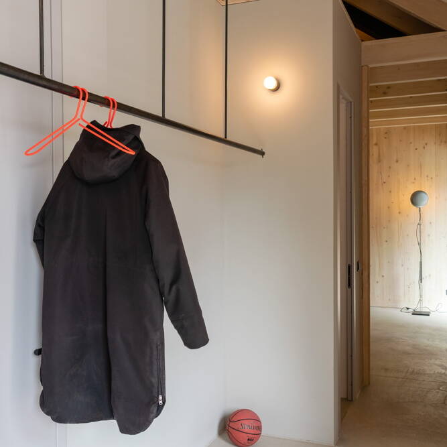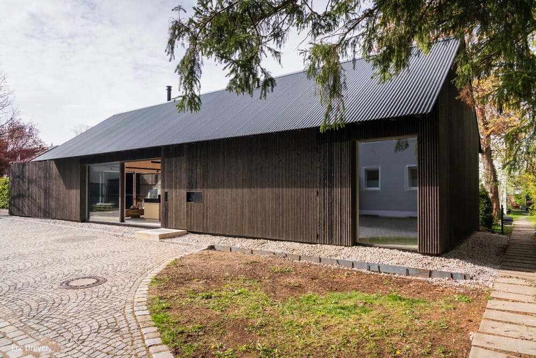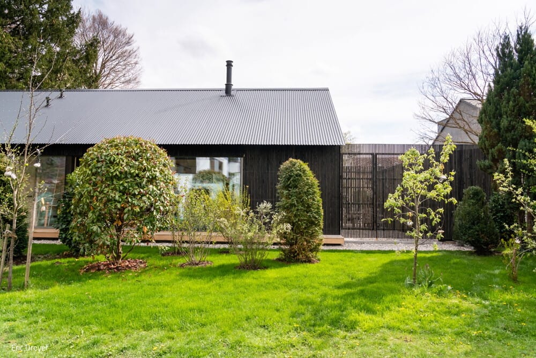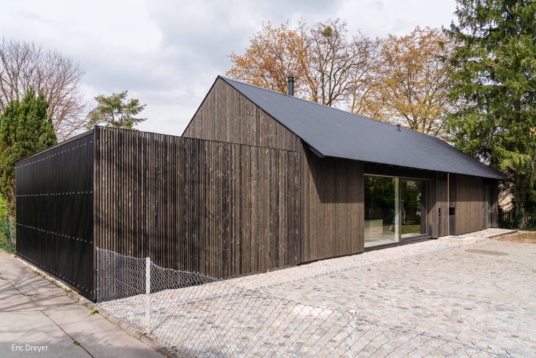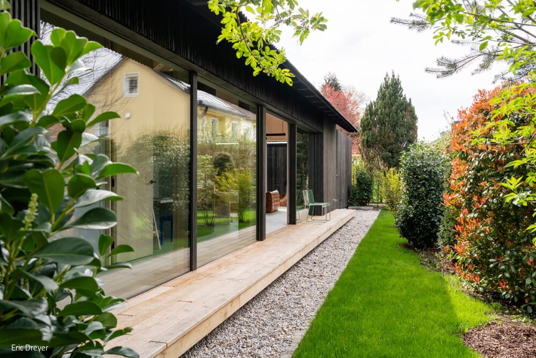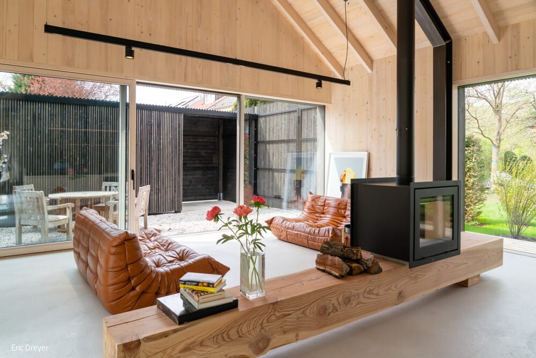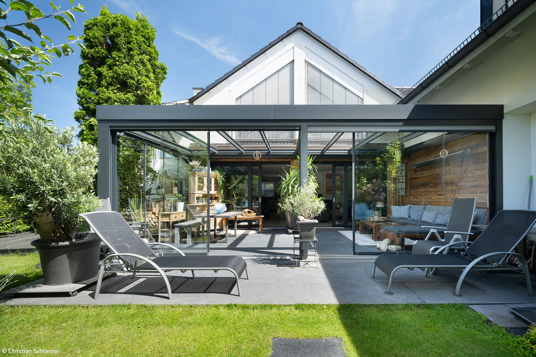Bipolar unit
Light and dark wood meets light and shade
An almost hidden rear building in the old district of Hartmannshofen turns out to be a gem made of solid wood. Where a row of garages used to stand, a single-family house has been built, which remains single-storey so that it "ducks away" behind the residential and commercial building at the front of the street and does not obstruct the view of the surrounding residential buildings. It took tough negotiations before planning permission was granted, reports architect Philipp Neutard, co-owner of the Munich office Neutard Schneider. This is incomprehensible in view of the fact that living space for a family was created here, the parking spaces in the inner courtyard were retained and no additional surface area was sealed. This is exemplary redensification and, given the housing shortage in Munich, an absolutely positive development. White fir trees from Lower Bavaria were felled for the solid timber construction, taking into account the phases of the moon. The simple design corresponds to a rectangular floor plan, without interlacing or cuts in the façade. The entrance door and floor-to-ceiling wooden shutters are integrated into the wooden slats. A shed is added on the east side, which functions as a bicycle garage. The new building, erected parallel to the front building, appears closed off behind its dark glazed silver fir battens. The impression inside is completely different: Floor-to-ceiling sliding windows provide daylight in the rooms. The house has no basement. The solid timber construction was erected on a simple reinforced concrete floor slab, which rests on an insulating layer of glass ballast. Only three steel frames form the structural framework. The solid timber walls are 20 centimetres thick (plus 10 centimetres of wood fiber insulation and battens). They extend up to the ridge of the flat pitched roof and thus form the unplastered inner shell of the living spaces. The total living space is 93 m². The entire interior is zoned by a custom-made wooden box: The cooking, dining and living area is separated from the remaining rooms, which are integrated into the wooden core: two bathrooms, a work area and a technical room. Behind this are the master bedroom and the children's room. The open timber rafter roof runs through, so that the space can be experienced as a whole. Wood fiber insulation applied on the outside protects against the cold and also against excessive heat. Heating is provided by an air heat pump. The underfloor heating is installed under the light gray screed. All in all, the result is an ecologically oriented home.
An important role is played by the art, which was specially developed for the building by Linus Rauch, an artist from Berlin. He spent several days in the building to develop a site-specific concept based on the architecture and the incidence of light from the sun. Rauch often uses simple, sometimes literally "found" materials. In the patio area, the artist works with transparent plastic panels whose surface resembles the corrugated metal chosen for the roof. The wave form with its even up and down resembles a sine curve - from which the name of the work "Sinus" is derived. This motif appears in various places in the room and in the patio and is cleverly positioned to create changing light and shadow shapes depending on the position of the sun. A piece of fabric that the artist found on a beach during a hike, which probably came from a former parasol, has the same sine curve and became part of a curtain and several paintings. These different elements run through the entire house, which in a sense lives with the art - and is enlivened by it.
www.neutardschneider.com
www.linusrauch.com
Photos:
Eric Dreyer
www.erikdreyer.de
(Published in CUBE Munich 04|23)
