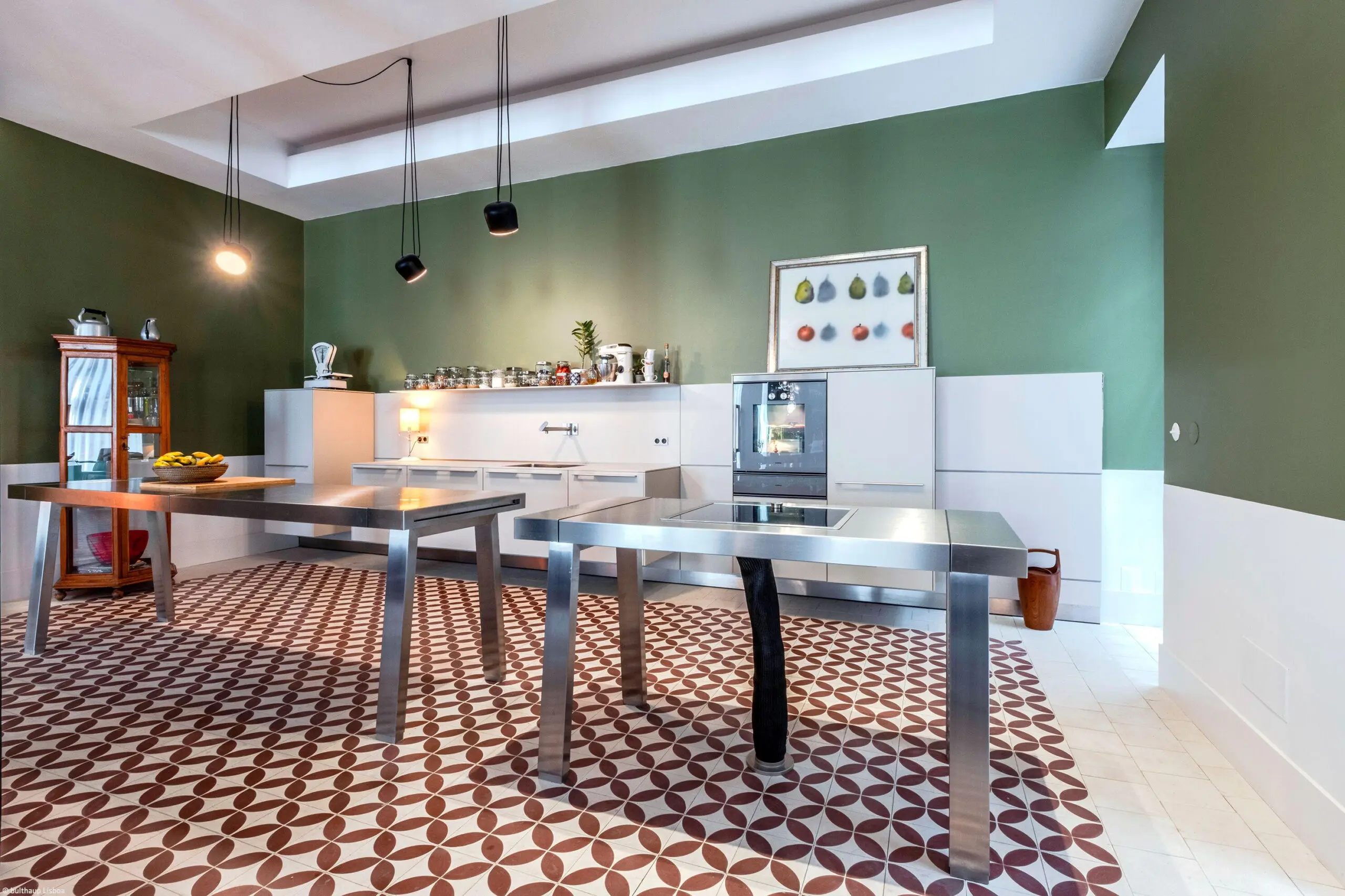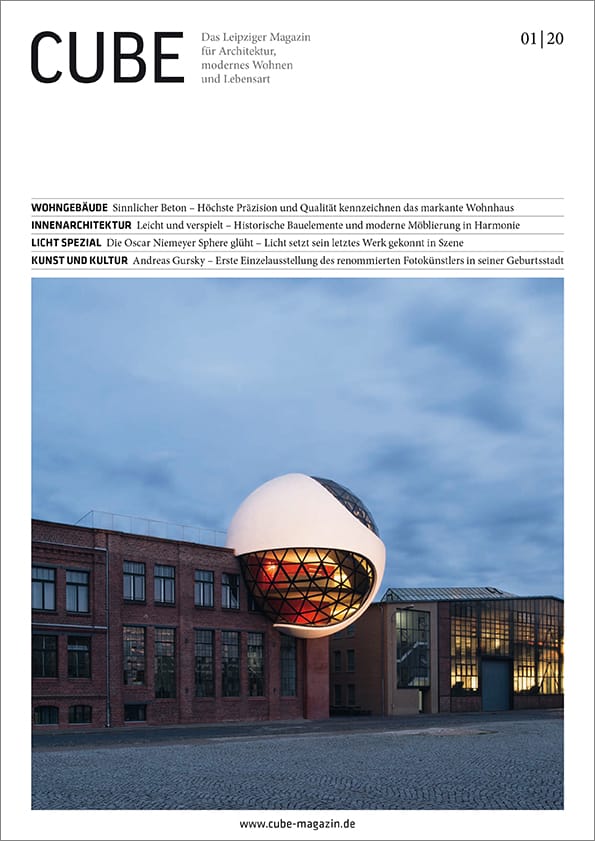Courage for the gap
Double living space in an extremely narrow townhouse
There was no alternative to demolition for a dilapidated building that had been a disruptive factor at the beginning of Bad Tölz's old town for decades. An ambitious client was found for the property after a tender process, who developed a vision for the gap that had been created. The width of the plot of almost seven meters required a different concept than a conventional townhouse. Client Roman Gabriel looked for architects to help him realize his initially vague idea of a semi-detached house on this small plot. He found the Bad Tölz-based architects Michaela and Hans Eizenberger - father and daughter - with whom he was able to develop and realize his very unusual project. Based on the basic idea of "turning one into two", two residential buildings were developed on the narrow plot instead of one. And for two reasons: Firstly, the total living space of 230 m² was too large for the client and his small family. The other reason was the conventional construction method - two apartments on top of each other - which would have meant a relatively dark unit on the 1st and 2nd floors and a light one on floors 3 and 4. The ingenious solution was the vertical division into two halves and a split-level construction method, which made it possible to "stack" five half-storeys high. You would never expect so much living space in this visually - in terms of size - inconspicuous house. The requirements of the city building authority and the monument protection authorities also made some compromises necessary: one of the two neighboring houses is a listed building and the "new addition" was not allowed to deviate too much in terms of style. The size of the living space is not noticeable from the outside. The architects actually succeeded in creating two spacious residential units, each measuring 115 m² plus 15 m² in the basement: "stacked" living, so to speak. The apartments are interlinked: the dividing wall in the middle of the house is shifted to the right or left on the different levels, resulting in an extension on one side and a reduction in space on the other. The client himself lives with his family in the left-hand half of the house. In the basement there is a utility room, a study and a guest bathroom, so that this level can be used as a guest area if required. The entrance to the house is set back slightly on the first floor. One wall of the entrance is completely mirrored, making it appear very spacious. Halfway up the stairs is the kitchen, one level above is the living area and under the open pitched roof with skylight is the bedroom level and the bathroom with a dormer window facing the street. There is a further room on each of the three mezzanines. All rooms, with the exception of the children's and guest rooms and bathrooms, are open, there are no doors. A spacious roof terrace at the rear of the house is located on level 2.5. The sun enters the rooms from the street side via the traditionally designed façade. The transparent, fully glazed mullion and transom façade to the north provides plenty of daylight throughout the house. A cladding with wooden slats in front serves as a privacy screen. The high roof truss with skylights, the open air space to the kitchen and the extravagant perforated metal staircase bring even more light into the two houses. Cleverly planned built-in furniture provides storage space without being bulky. This project creates more living space than is normally possible on such a small footprint and thus contributes to inner-city densification.
www.eizenberger-architekten.de
Photos:
Adrienne-Sophie Hoffer
www.adriennehoffer.com
(Published in CUBE Munich 04|24)



