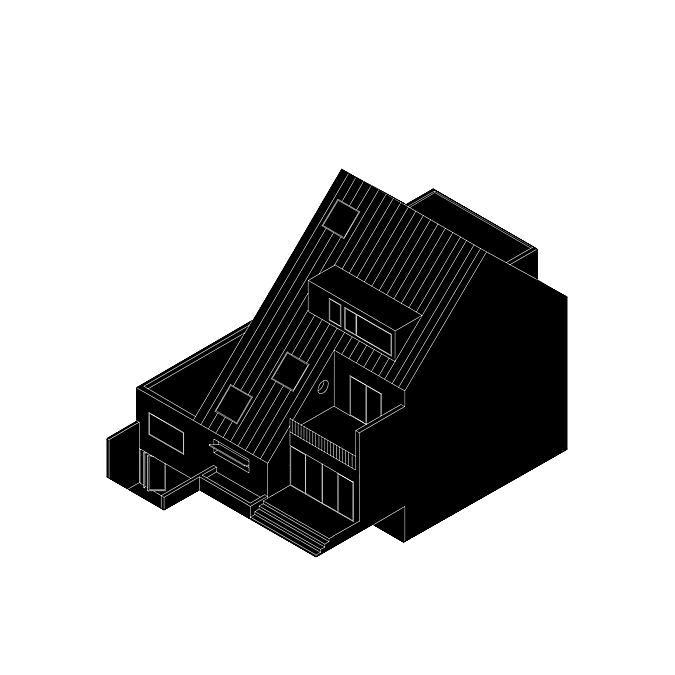Metamorphosis in clay
One half of a house in Lindenthal was reorganized and sustainably converted to make it biologically sound
Naturally sustainable materials that benefit the indoor climate and a consistent reuse strategy for the existing building are the focus of the conversion project that Catalanoquiel Architekten from Cologne implemented in the Lindenthal district. "Lots of clay, please" was to be the guiding principle of the conversion. In addition, the two-storey semi-detached house from the 1930s, which had already been renovated once 50 years ago and extended with an underground swimming pool, was to be reorganized: Spacious, open, communicative rooms were to be created, which - according to the expressed wish of the family of six with a dog - would be "fun". This also involved reactivating the disused swimming pool and creating another area in the basement.
The challenges of the conversion were great. For example, rooms had to be joined together to create an open floor plan on the first floor. However, this came up against the limitations of the heavily interlocking existing building, some of which had very thin ceilings. The structural situation on site also presented the conversion with difficult conditions: On one side of the double building, the property boundaries were completely built up, meaning that the underground extension in particular was very difficult to implement at all using a crane. The guiding principle was to respect and reuse the existing building and to integrate the wishes and needs of the users into the existing structure. As far as was structurally possible, cement was not used as a building material: If anything, eco-concrete was used, which produces 40 percent less CO₂ during production and is recyclable. Almost the entire drywall construction of the walls was also carried out with biologically beneficial clay building boards, which were covered with clay plaster and in some cases with a finish of hard-wearing clay plaster. Even the floor on the first floor was constructed as an 8 centimeter thick, floating rammed earth floor.
On the upper floors, where there was already a screed, there are room-length solid oak floorboards - and sustainable linoleum in the adjoining rooms. A tailor-made solution using renewable energy was also chosen for the heating and cooling: A ceiling heating and cooling system was integrated into the ceilings, which are also plastered with clay, which in turn is fed by a heat pump. Electricity is generated by a PV system; hot water is also generated by a solar system. The wood-burning fireplace serves as a supplement and in turn feeds a wall heating system. The entire system is controlled via a high-end smart home application.
Photos:
Marie Kreibich
www.mariekreibich.com
(Published in CUBE Frankfurt 02|25)
