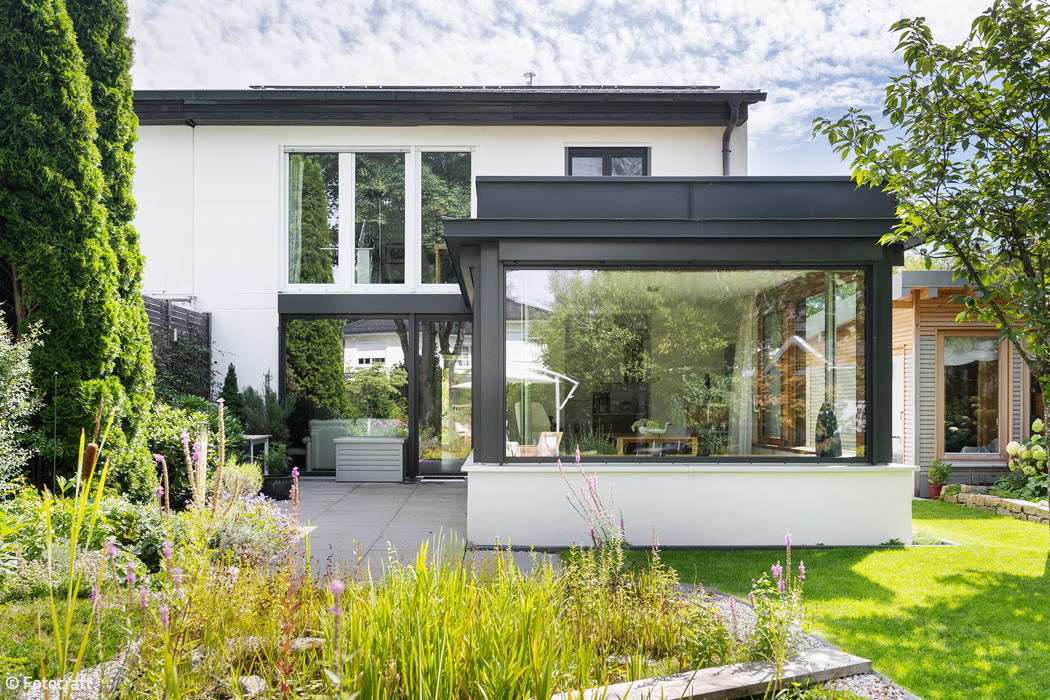Still life in green blue white
Optimal utilization of a polygonal plot
The biggest challenge in this project in Steinebach am Wörthsee was certainly the unusual shape of the plot: due to the course of the road and the angled boundary to the south, the plot plan shows an unusually cut building site. The Starnberg architects Kutschker and Leischner were commissioned to plan a house with a pool on this rather narrow plot and also to manage the construction.
The house is located in a mature, rural residential area with heterogeneous buildings from the turn of the century to the present day. The architectural firm Kutschker Leischner carried out all service phases in accordance with HOAI and was also responsible for the planning and execution of the outdoor facilities. The building site develops across the full width of the plot from the street to the north and follows the narrowing plot to the south. On the street side, the new building is relatively closed, the north façade is structured by partial areas with vertical aluminum profiles. A paved path leads to the house entrance via an open green forecourt with a tree. The garage is directly connected to the house via a checkroom. The aim was to design the building to be as open as possible to the garden, to allow views out and into the distance and yet to create privacy and security, both in the house and in the garden. On the first floor, with its almost open floor plan, the entrance area leads to the kitchen on the left and the dining room and living room are centrally located. An open fireplace zones the large room. To the east and south, the living space is extended by two spacious terraces, which extend the living area thanks to the opening floor-to-ceiling sliding windows. Two movable sliding shutters made of hollow aluminum profiles were installed as flexible privacy screens, echoing the façade theme of the north side. The living room opens to the south onto the terrace with the adjoining pool made of exposed concrete. Wide steps lead down to a lower terrace, which is framed with seating blocks. A straight staircase leads from the dining room to the private rooms on the upper floor. Both the staircase wall on the first floor and the broadly projecting balustrade on the upper floor are made of exposed concrete. The upper floor is set back considerably to the east and south, creating two large roof terraces with views of the garden and the mountains to the south. The house was built using conventional mixed construction methods with an insulated rendered façade.
Photos:
Gabriel Büchelmaier
www.gabrielfoto.de
(Published in CUBE Munich 04|23)
