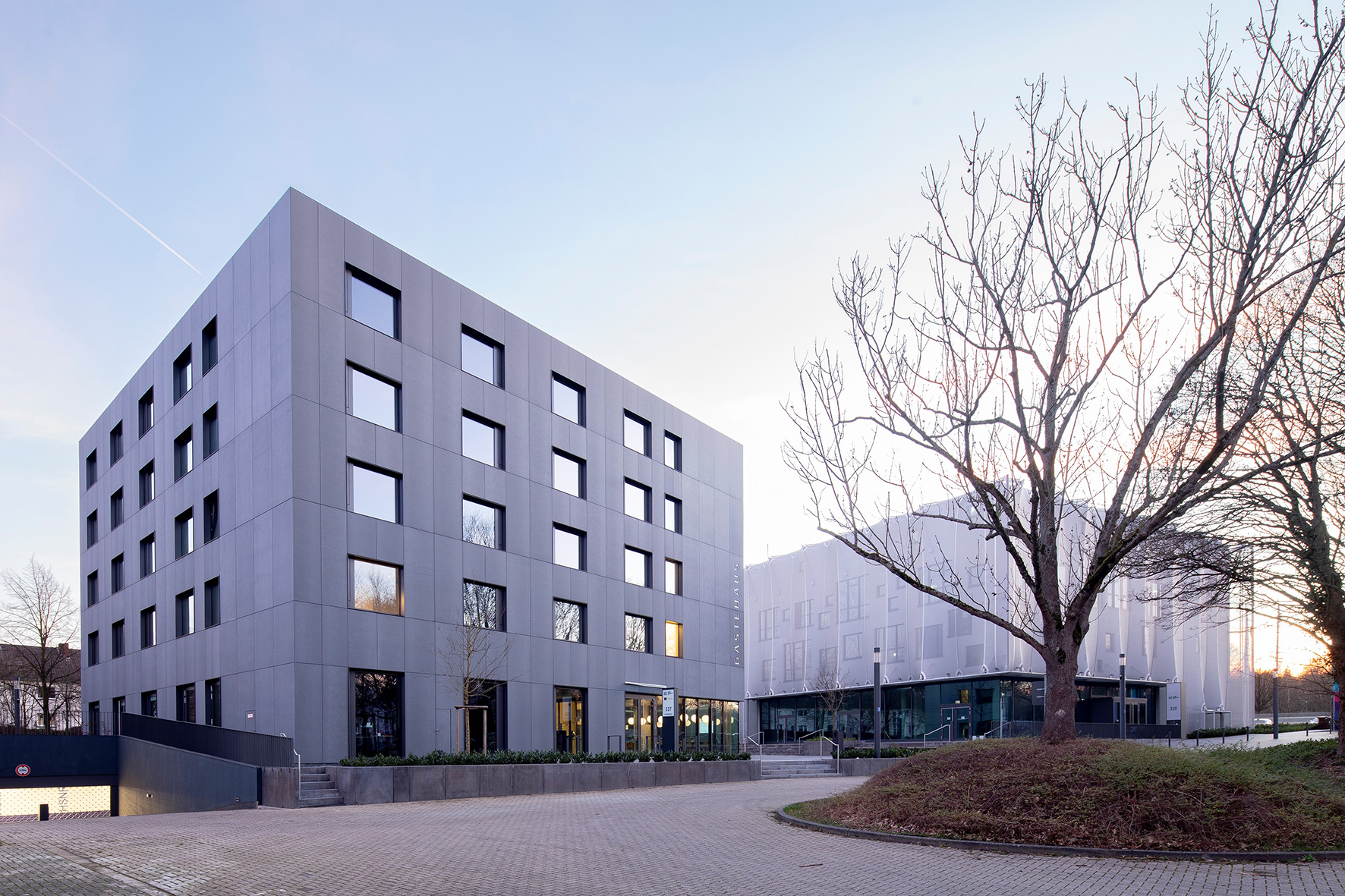Atmospherically staged
An old residential building in Neuss is modernized and sensitively redesigned
Everything was to be "different" - the client, who had purchased a property, wanted to redesign the 1930s house from head to toe. The main aim was to create attractive, individual rooms with a consistent design concept that would create a warm, homely atmosphere as well as sufficient storage space. The numerous antique pieces of furniture, lights and pictures were to be incorporated into the interior design. The architecture and interior design firm KuDo from Krefeld, which was commissioned to modernize the house on the basis of previous projects, designed the rooms in coordinated colour nuances and with attention to detail.
The biggest challenge of the conversion, which included the renovation of the roof and building services as well as the interior, was the existing room layout, which was to be retained for budget reasons. Only the two bathrooms were completely gutted and completely redesigned - the large-format marble-look porcelain stoneware tiles, the light pink wooden surfaces and playful pastel-colored glass lights are contrasted with matt black fittings and recessed handles. The preservation of the room structure also necessitated a large number of individual furniture plans: Minimal wall changes in the entrance area, for example, allowed space for a built-in wardrobe. The existing banister of the oak staircase was removed and replaced with a filigree room divider, also made of oak, which turns the staircase into an architecturally space-defining element. A similar approach was taken with the attic staircase, whose outdated metal banister was encased in a white lacquered MDF wood construction. In the kitchen, the former pantry, which was difficult to use, was removed. The existing tall units simply needed new fronts - their dark green harmonizes well with the oak flooring and the antique crockery cupboard. The layout of the newly integrated kitchen unit is based on the window openings. In the living room, the client's extensive library is housed in a new shelving wall - with a fireplace-red sliding door concealing the television. The lighting concept for all rooms is based on basic lighting with recessed and surface-mounted spotlights. Purposefully placed pendant and wall lights - new and antique - create atmospheric lighting.
Photos:
Julia Dolle, Bijan Gies
(Published in CUBE Düsseldorf 02|22)
