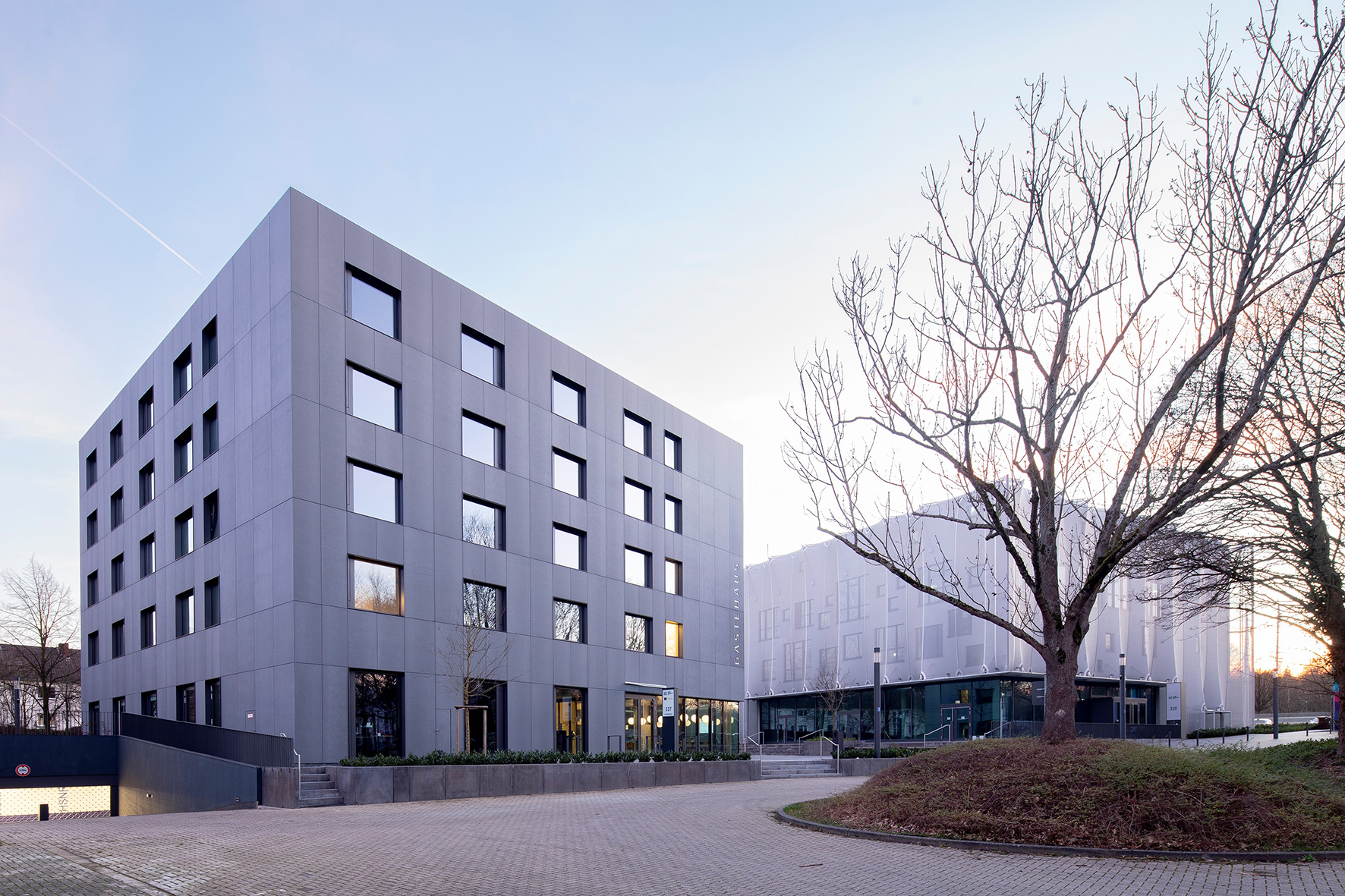Compact learning center
Haan Municipal Grammar School has been given a sustainable new building
The building complex of Haan Municipal Grammar School, which was opened at the end of the 1960s and expanded in subsequent years, was in need of refurbishment and no longer up to date. The general contractor MBN won a Europe-wide tender for a new turnkey building with a design by the Cologne-based architectural firm Kottmair, which was involved in the project development. The new school building for around 850 pupils was to combine all functions at the existing site and be implemented without interrupting operations.
The aim was to design a secondary school with a robust yet appealing design quality and high functionality - while at the same time being sustainable, economical and in keeping with the urban context. The very compact structure, developed in the direction of the valley, overcomes a terrain with a height difference of more than 15 meters. The decision by the NRW state government to change the grammar school system from G8 to G9 made it necessary to add a further storey to a section of the building during the shell construction phase. The now six-storey building has a gross floor area of around 17,400 m². It is derived from diamond-shaped blocks that are rounded at the corners. Two patios were formed by a central crossbar, which provide generous lighting for the rooms and internal connecting paths. At the same time, they create direct access to outdoor spaces that can be used and shared by the first floor canteen and library, as well as the assembly hall on the lowest garden level. A spacious foyer, which is also used as a break hall in bad weather, connects the canteen, library and administrative areas. The rooms for the humanities and natural sciences are each located on their own floors. Thanks to its excellent technical equipment, the auditorium with over 450 seats is also available to the city of Haan for cultural events. The slight recess of the ribbon windows creates a horizontal structure of the aluminium façade, which is given a lively rhythm by the alternation of open window areas and closed panels with selective color accents. The color scheme is also continued inside as an orientation. Despite the fire protection requirements, it was possible to create extensive, connected circulation areas. Thanks to sustainable materials and the use of renewable energies for power generation, heating and cooling, the new building has a good eco-balance. The open spaces gained through the construction were redesigned as a schoolyard and outdoor facilities, incorporating the existing sports hall.
Photos:
Axel Hartmann
www.ah-fotografie.de
(Published in CUBE Düsseldorf 02|23)
