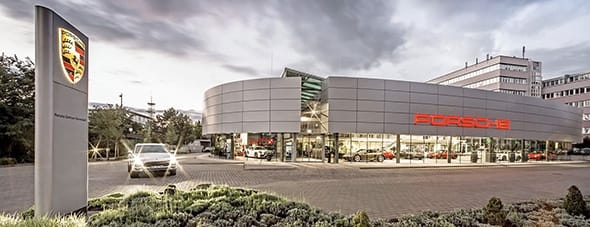New lightness
A listed barn becomes an energy-efficient residential building
An example from Reinhessen shows that a barn in need of renovation with a stable and vaulted cellar can be turned into a comfortable home for a family of four, including a second residential unit. The clients of architect Kerstin Hillebrand wanted the historic building fabric to be used and the original qualities of the building structure to be restored. On the way to the dream home, not only did repair work have to be carried out, but new components such as floor levels, façade and partition walls, ceilings and stairs also had to be added to the original barn. Modern architectural elements such as the 12 m long and up to 4.5 m high glass façade and the large, fully automatic skylights lend the former barn a new lightness. The imposing, large-volume interior, which is walled in with natural stone and very dark, also needed more light. The bricked-up barn doors were therefore opened, additional wall openings created and a mullion and transom glass façade installed in order to leave the old masonry construction visible right up to the roof beams in its original state and incorporate it into the interior.
A great deal of sensitivity was required to ensure that the impressive spatial effect of the former barn with its large dimensions, such as the 22-metre-long historic roof truss, could still be experienced after the conversion to a residential building, while also creating modern living comfort with sufficient retreat options for everyone. The architect therefore planned partition walls in suitable places, left the roof and ceiling structures visible and created views in and out that still reveal the former large room volume.
The renovation focused on constructions and materials that form a new harmonious unit with the brickwork, wood, natural stone and plaster surfaces of the historic construction. Exposed screed was used in the first floor plinth and the new exposed beam ceiling was developed with careful attention to detail so that it blends discreetly into the historic beams. Oak parquet was laid on the upper floor, the color of which matches the old beams and contrasts beautifully with the white-painted lightweight walls.
Not insignificant for an old building like the barn: the new building technology in combination with passive energy generation and thermal insulation enables the building to be used as a sustainable, energy-efficient residential building. A wood pellet heating system with an additional heat pump brings environmentally friendly heat into the house via the solid floors.
Photos:
Martin Kraushaar
(Published in CUBE Frankfurt 04|22)
