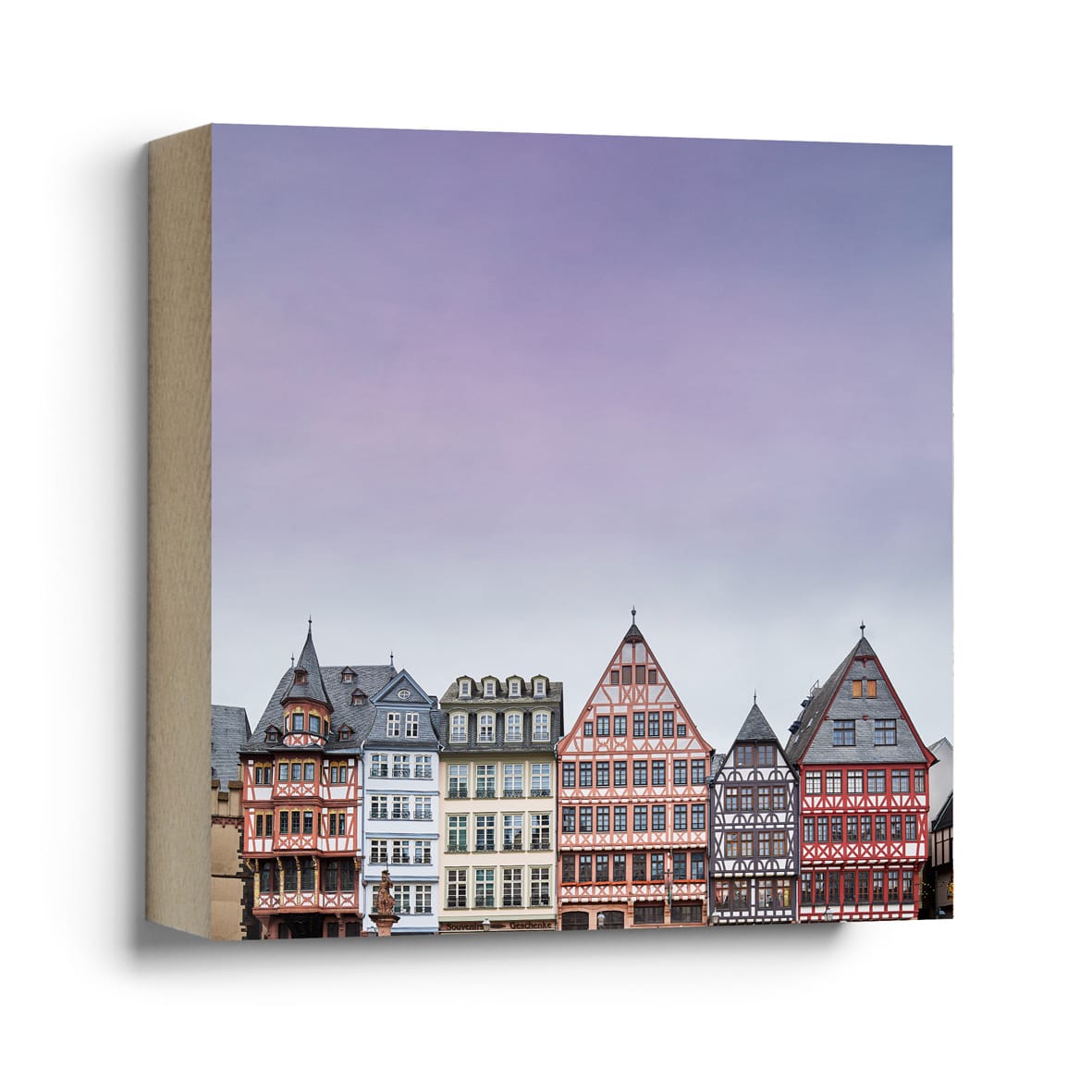No frills
Spacious and modern two-family house despite narrow plot
A long, narrow plot is usually a bit of a challenge for architects. This was also the case with the two-family house in Frankfurt. Especially as the old trees with overhanging roots had to be taken into account. The clients wanted a spacious, modern house with two self-sufficient residential units and an underground garage. Taking these ideas and the spatial conditions into account, Karl Kaffenberger Architektur | Einrichtung planned a compact and functional design with two separate units.
The perforated façades on the long sides catch the eye, while the front sides are extensively glazed. Residents access the two full storeys and the staggered storey via two separate entrances. The two parts of the building can also be accessed independently via the building's own underground garage with four parking spaces - without the residents having to go outside. A guest room, a bicycle workshop and the building services rooms are also located in the basement.
On the first floor with the rooms for cooking, living and dining, open floor plans create an inviting living ambience. The kitchen block with LED joints creates a pleasant working light. On the side facing away from the street, a two-storey air space with gallery, from which you can look out into the park-like garden and access the terrace, creates a particularly generous feeling of space.
A wooden cantilever staircase leads to the second floor. This accommodates a study, the children's bedrooms and children's bathrooms. The parents' bathroom has a barrier-free shower and a free-standing mineral cast bathtub. These spacious master areas with bedroom, dressing room and bathroom as well as access through the floor-to-ceiling windows to the generously sized terraces are located on the staggered floor. On these terraces, you find yourself between the crowns of the surrounding trees and, unusually for living in Frankfurt, can look out onto the greenery.
Photos:
Kristof Lemp
www.lempinet.com
(Published in CUBE Frankfurt 01|22)
