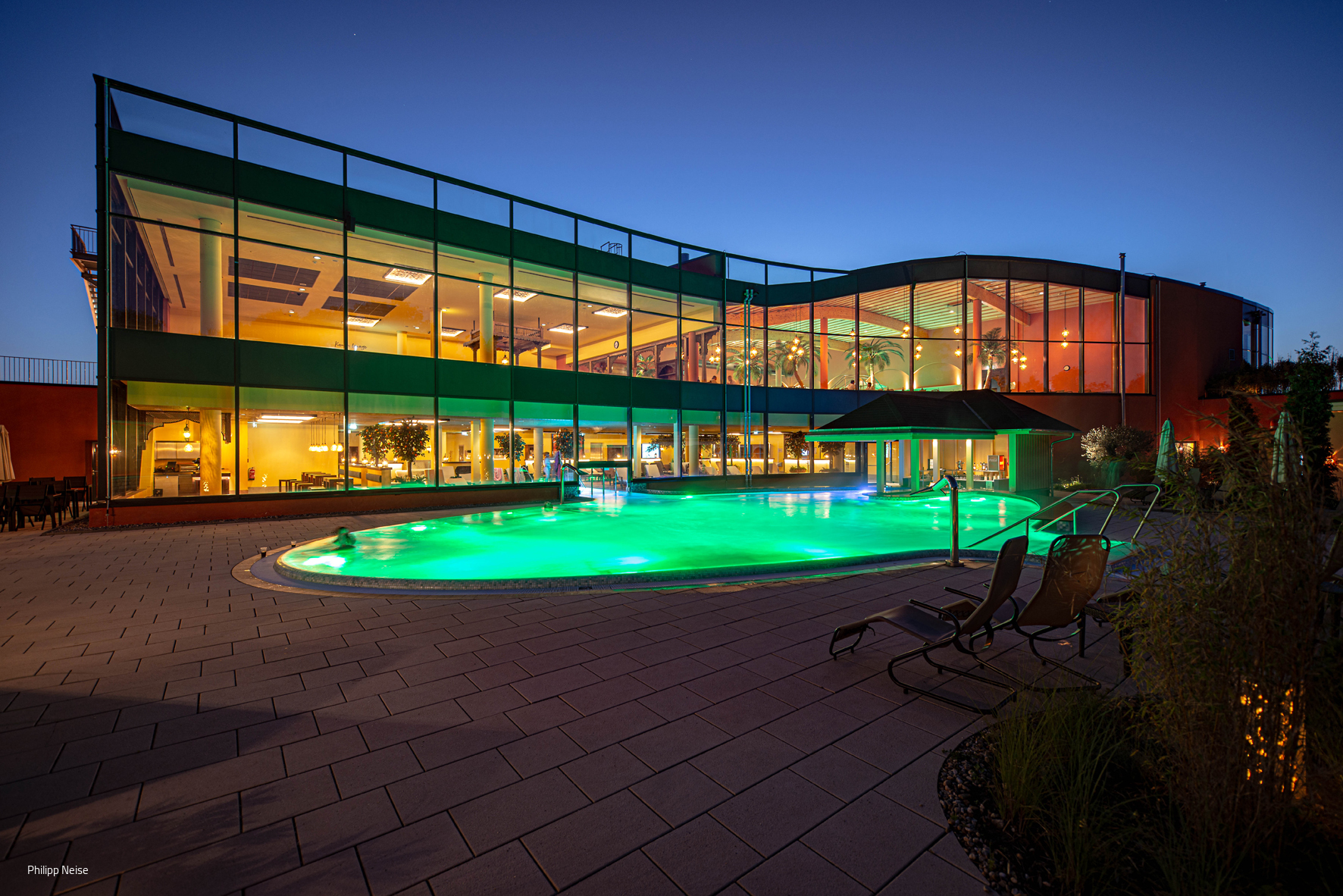Link in the Prenzelkiez
A narrow residential building acts as a link between two urban visions
In a central location in Kollwitzkietz, in the immediate vicinity of the listed water tower, a feat has been achieved: a residential building has been erected in a gap between buildings that is just 4.8 meters wide. At Belfortstrasse 4, the "Link" - as the architect calls the house - now stands between two existing buildings from different urban development visions: The residential building to the west stands directly on the street and reflects the Wilhelminian era. The residential building to the east is set back about 11 meters and reflects the 1960s - and between them was the aforementioned gap.
The Berlin architect Jo Klein succeeded in creating a design from these conditions that brilliantly masters the challenges. The depth of 17 meters and the width of 4.8 meters resulted in a completely unusual floor area. The very good floor plans were solved by two bays on the upper floors facing north and east onto the street and the neighboring property. This called for sophisticated and compact planning. Above all, the stairwell was minimized to the maximum in order to maximize the apartments. On the first floor there is an open-plan store as well as a minimized entrance, staircase and elevator. Upper floors one to six are reserved for apartments. On the fifth and sixth floors there is a spacious maisonette with 150 m² of living space plus a roof terrace. It forms the crowning glory, so to speak, of the multi-storey apartment building. Floors one to four each contain a smaller single-storey apartment. The commercial unit, measuring around 100 m², has full glazing to the street and to the rear and access from the street and into the garden. To avoid a space-consuming courtyard passageway, access to the garden in the courtyard was provided via the basement. The staircase on the ground floor was limited to the minimum dimensions of 1.5 by 1.5 meters required for accessibility. The upper floors one to four each have a well-designed two-room apartment of approx. 70 m² living space with a balcony facing the courtyard. The apartments face north-east and south-west, with the sleeping area to the north-east and the living area to the south-west. The living areas are located on level five, while the bedrooms and a roof terrace are located one floor above. A pool was planned here, which can still be realized in the future. A reinforced concrete bulkhead structure forms the load-bearing structure of the building. On the street side, this dissolves into a reinforced concrete skeleton structure. Heating and hot water are provided by district heating and underfloor heating.
Photos:
David von Becker
www.davidvonbecker.com
(Published in CUBE Berlin 03|23)
