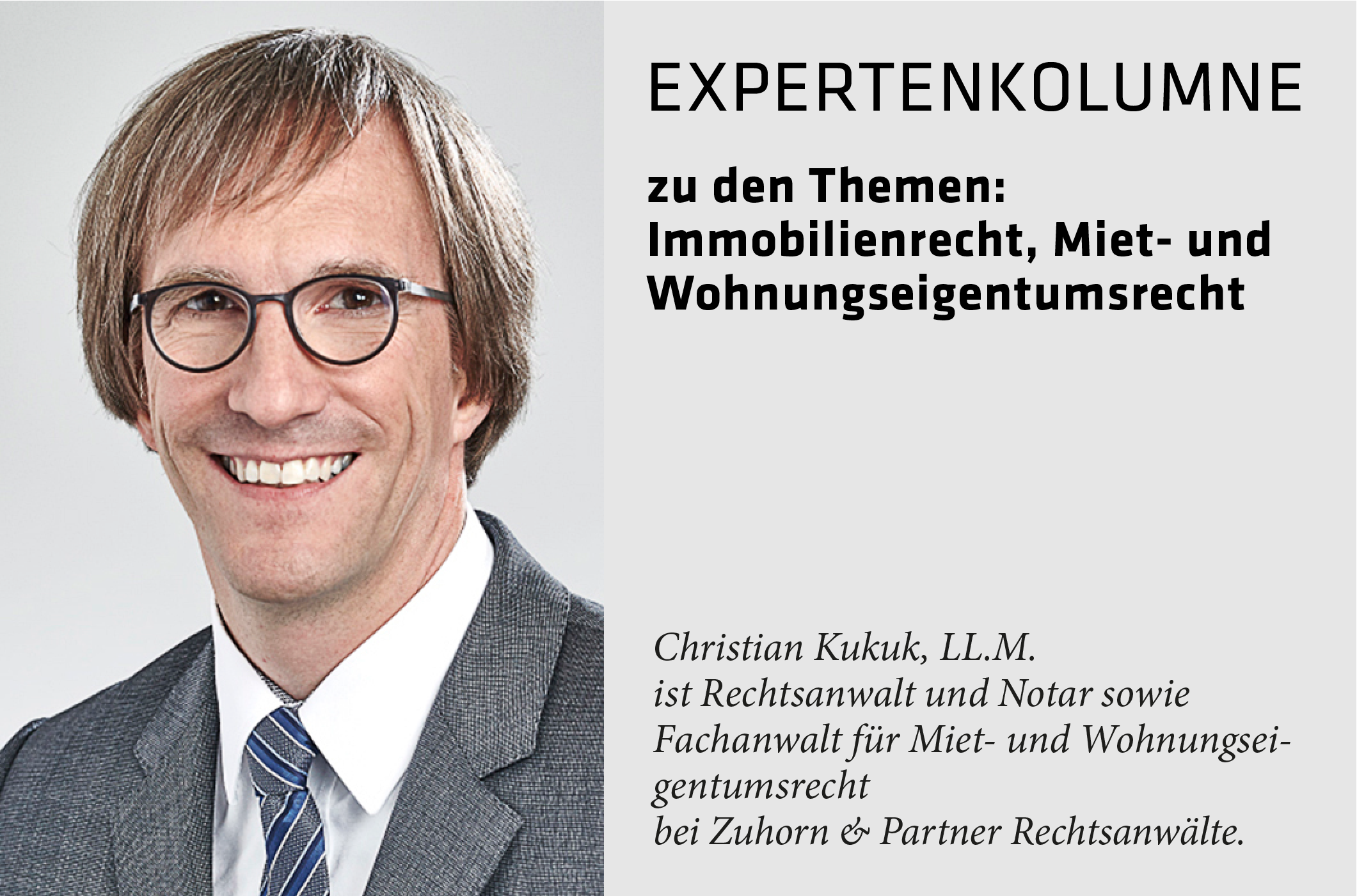A shamrock unfolds
An office building in Shamrockpark in Herne is being revitalized and developed for the future
The Shamrock Park covers an area of around 100,000 m². It owes its name to the Irishman William Thomas Mulvany, who founded the Hibernia colliery and the Shamrock pit in Herne in 1853. RAG later had its administrative headquarters on the site for a long time, added buildings and created today's Shamrockpark, which is characterized by lots of greenery and a campus flair. Since its sale to the project development investor Fakt in 2018, the park has been continuously developed for the future through conversions and revitalizations. One of these conversion projects is the new 2,000 m² office space for the state institution of the gpaNRW (NRW Municipal Audit Office), which has been extensively renovated by Christian Kohl Architekten.
The implementation was preceded by intensive requirements planning. The aim was to define the future working environment of the service provider, around a third of whose employees work at the Shamrockpark headquarters. The plan included rooms for training and further education, zones for informal exchanges, permanent workstations for the changing work groups and space for teams. The former administration building from the 1980s is based on a system of elementary components for the supporting structure and the façades. "The corridors made of closed, load-bearing walls, from which you could access individual rooms, were correspondingly cramped," says architect Christian Kohl, describing the existing situation. In order to break up the cramped structure, the load reserves in the load-bearing system were checked. Large openings supported by steel beams were then created in selected areas. The positive effect: the space, which is spread over three wings of the building, is available in its entirety as open usable space and, thanks to the generous window areas on both sides, allows plenty of natural light into all areas. The centerpiece is the reception and so-called marketplace.
Visually, the different room zones and functional areas are made visible and tangible by changing floor coverings. High-quality vinyl flooring merges seamlessly into carpeted areas, all of which have excellent acoustic properties and are CO₂-neutral throughout their entire life cycle. Glass partitions create protected zones for undisturbed working, but thanks to their transparency, they never appear divisive. The choice of color reflects the client's corporate design. In the struggle for the desired room heights, a concept between suspended and open ceiling panels was pursued. This is supported by the LED lighting concept, which provides additional structure to the work and communal areas.
Photos:
Florian Wagner
www.fwfoto.com
(Published in CUBE Ruhr Area 01|22)
