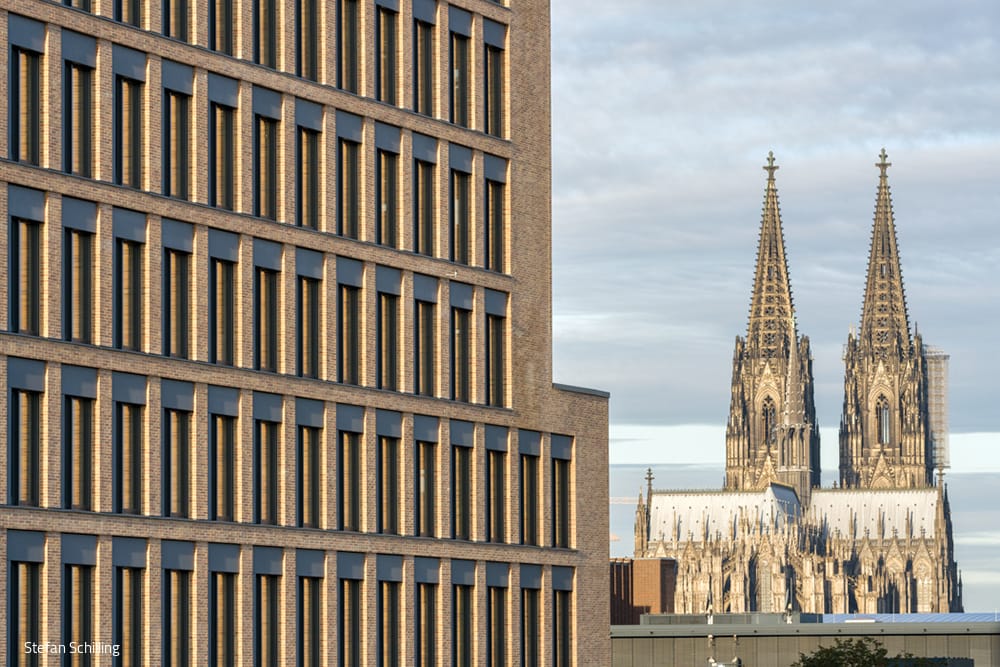Corresponding polygons
New pentagonal hotel building at Cologne-Bonn Airport
Terminal 1 at Cologne-Bonn Airport was unique in Europe when it opened in 1970, as it was designed by Paul Schneider-Esleben as a so-called drive-in airport. A model that still influences architects today. The pentagonal layout of the terminal interior is reflected in the cubature of the new hotel building by JSWD. The ribbon-like façade design of the hotel is also based on that of its award-winning counterpart. The horizontal aluminum slats, curved like wings, also wrap around the rounded corners of the building. The interior design (Brumann Innenraumkonzepte) is also based on the theme of the airport, travel and this very special environment. The new hotel building was realized by project developer Art-Invest Real Estate. A fund of the real estate company holds the property in its portfolio. The hotel is operated by the Ghotel Group (franchisee of Marriott) under the lifestyle brand Moxy.
Guests are not usually welcomed on the first floor, but on the top floor. With its panoramic terrace and restaurant, this publicly accessible area invites more than just travelers to linger. The bar, which is open 24 hours a day, also functions as a check-in area and extends the lobby. Everyone who comes up here has a panoramic view of the airport grounds all the way to the Wahner Heide. Hotel guests stay in the 250 rooms, which are spread over the first to the fourth floor. The first floor, on the other hand, houses the technical equipment that is usually located on the roofs of hotels. In addition to the delivery zone, the hotel administration offices and a fitness room for guests are also located here. "At the airport, the fifth façade, i.e. the roof area, is particularly important as it can be seen from above from an airplane," says Christian Mammel, Associate Partner at JSWD, explaining the design. However, there is no underground parking garage. Those arriving by car can use the surrounding parking garages. Only a few disabled and employee parking spaces are available directly at the hotel.
As a result of the reversed arrangement of the functional areas, there is a roof terrace with large planting beds adjacent to the public areas on the fifth floor. Rainwater is collected for irrigation. There is a photovoltaic system on the roof of the staggered storey to generate electricity. This resource-conserving approach is also reflected in the building technology. Water-saving fittings, LED lights equipped with motion detectors, presence detectors and a smart building control system are all part of the sustainable design. Anyone staying here will also get that airport feeling. The carpets in the corridors are designed like the runways of the airfield and pictograms pick up on the typical visual language of an airport. Basically, staying at this hotel feels like staying at a real airport, only much more comfortable. But beware, the gate is definitely next door.
Photos:
Christa Lachenmaier
www.christalachenmaier.com
(Published in CUBE Cologne Bonn 02|22)
