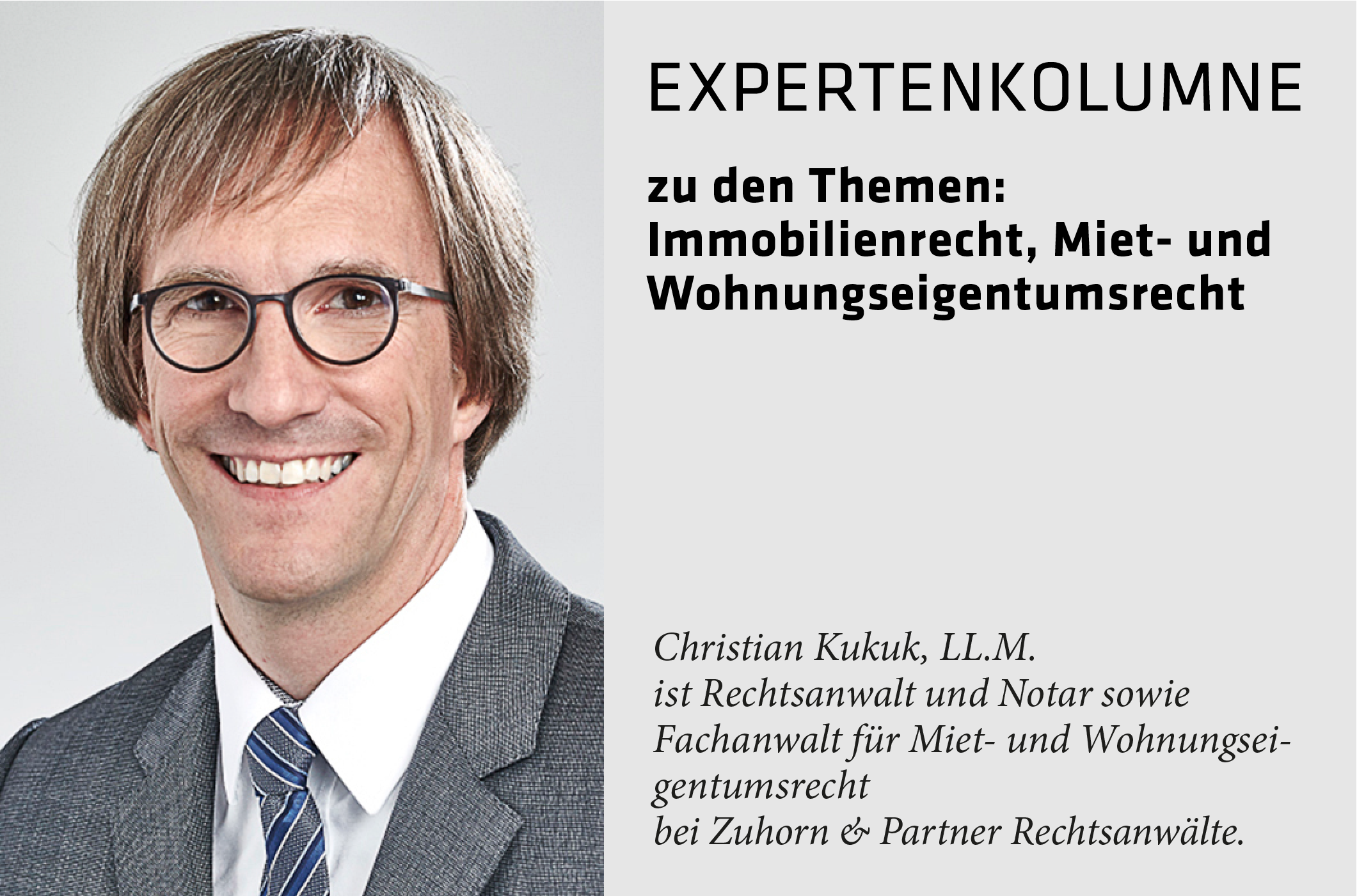Yesterday and today in dialog
Transformation makes Gründervilla a place of the future
The former residence of company founder Albrecht Jung in Schalksmühle has found a new purpose as a think tank, meeting and service center for the building technology company Jung. The Jung Gründervilla is not a showroom, but a multifunctional office and event building. Nehse & Gehrstein Architekten BDA have converted and renovated the historic villa from 1928 and added an extension.
The office from Hanover won the 2017 competition organized by the company specifically for young architectural firms. The high-caliber jury's verdict: "With this entry, the author attempts to strengthen the site in its entirety by freeing up the existing villa, generating new visual references and perspectives and significantly enhancing the gardens through a spatial setting. The new building is designed as an elongated structure that is lowered and connected to the existing villa in the basement. The roof area is designed as a spacious terrace on the entrance level, offering visitors an exciting view of the valley." As part of the refurbishment, the identity-forming villa was respectfully converted for future use. The structure of the existing building was largely retained, characteristic historical elements were restored without being reconstructed, integrated, interpreted and transformed into something new, such as in the large meeting room. The radius of the conference table and the ceiling light are adapted to the newly designed semi-circular bay window. The roof of the new building - known as the counter hall - serves as an extended outdoor space. The driveway follows the dimensions of the building and its design and construction create a contrast to the garden areas. The floor plan of the counter hall is divided into three cores. They support the roof, accommodate different functions and form a flowing spatial structure for different uses: Events, exhibitions and lectures.
The conical support forms the final element of the load-bearing and spatial structure. It is an image of the load fields at the upper and lower points and is formed by connecting them with diagonals. A sculptural, multi-curved staircase made of white-painted steel connects the villa and the lowered new building, which opens up to the garden at ground level with large glass elements. While selected wall colors from Le Corbusier's polychromy lend the rooms in the villa their atmospheric effect, the new building consistently relies on the purity and clarity of the non-colors black and grey as well as the strength of the materials used: concrete, steel, glass and brushed wood. A special example of the extremely skillful combination of past and present.
Photos:
Henrik Schipper
www.henrikschipper.de
(Published in CUBE Ruhr Area 01|25)
