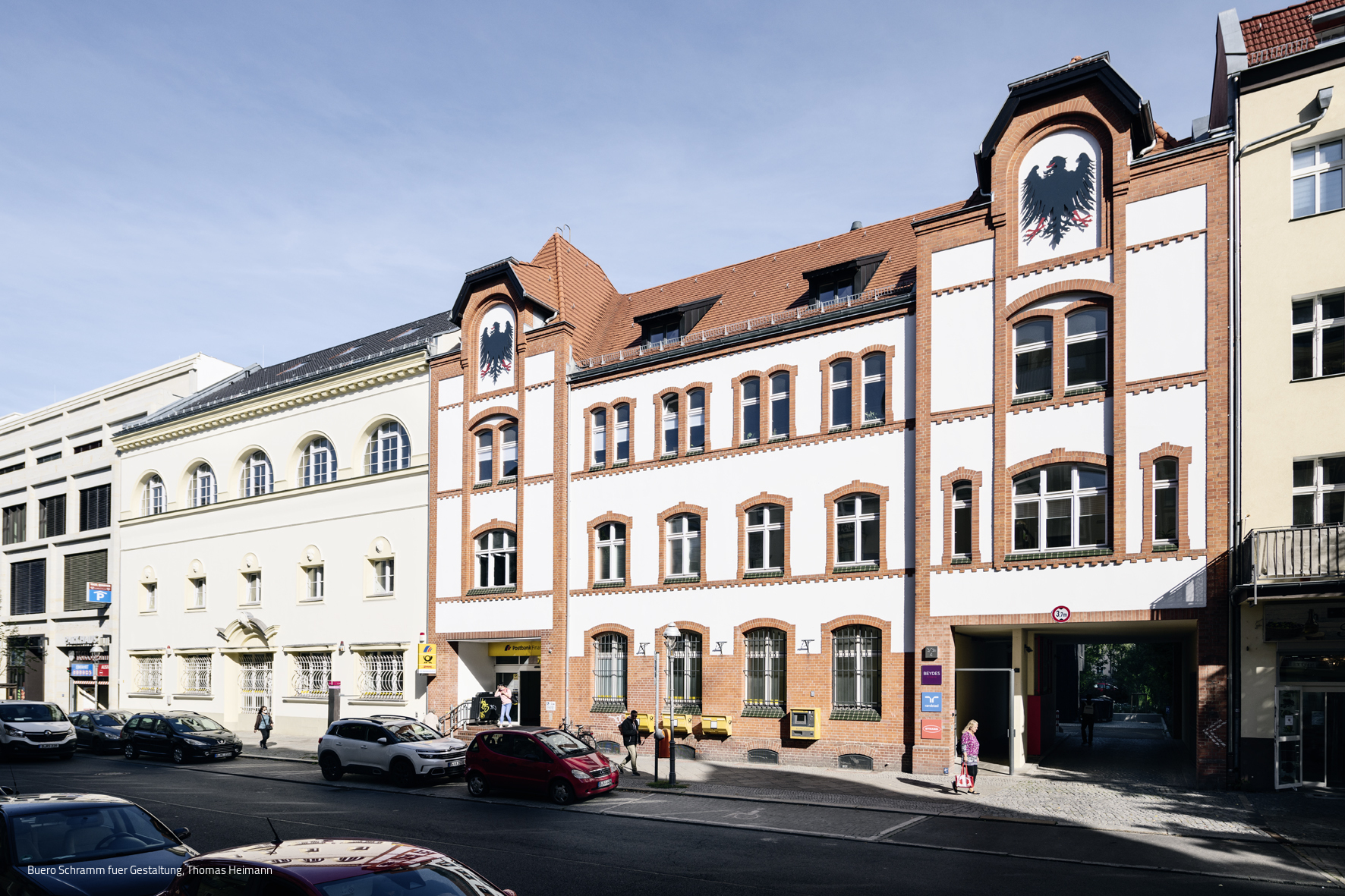Slope transformation
Virtuoso planting makes a steep slope disappear
The nature of the plot in the north-east of Berlin posed a real challenge for the landscape architects. The house on a hill, which is 3 m above street level, had to blend in well with the surroundings of the neighborhood with a tailored garden. Fortunately, a plateau at first floor level created the opportunity to add a lawn, a wooden terrace and a pool framed by natural stones. This upper garden was edged with rusting Corten steel panels. A wooden pergola with clematis and blue vine borders the garden from the neighbors.
But then came the task of "taming" the slope. Laudlab Landscape Architects developed a concept for a hillside garden with steps and paths as well as diverse planting down to the street. The name Laudlab is derived from the initials Landscape Architecture & Urban Design. The addition Lab, as in laboratory, develops from the research-based approach of the association of landscape architects, landscape gardeners, designers and architects.
The slope was tamed - in a visually impressive and aesthetically pleasing way. The paths that were laid out on the slope are curved and have a gentle gradient down to the road. Steps have been inserted to interrupt the paths and further conceal the steep gradient. This path layout creates intermediate terraces that can be planted. The side walls of the paths were made of natural stone - Bad Karlshafen limestone - using the dry construction method. In combination with the green of the intermediate terraces, the natural stone walls look particularly natural. The steps are granite block steps. Plantings of shrubs and grasses as well as umbrella-shaped ornamental shrubs line the mosaic granite paving path. In addition to the wooden deck by the swimming pool, there is a wooden raised bed that corresponds with a wooden garden shed. The choice of recurring materials creates a uniform look. Stones laid in a moss bed are reminiscent of Japanese garden design, while hedge bars act as room dividers, zoning the garden and preventing prying eyes.
Photos:
Phil Dera
www.phildera.net
(Published in CUBE Berlin 01|22)
