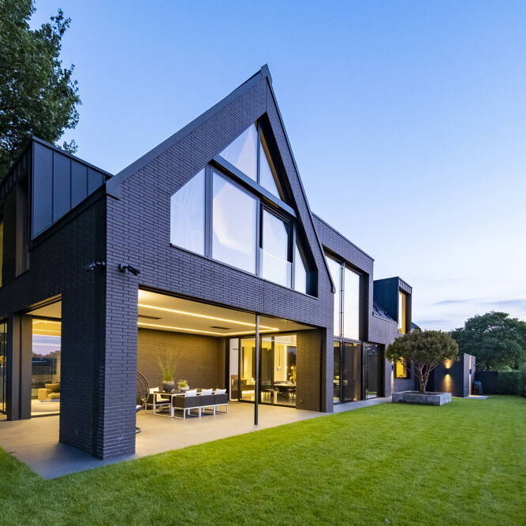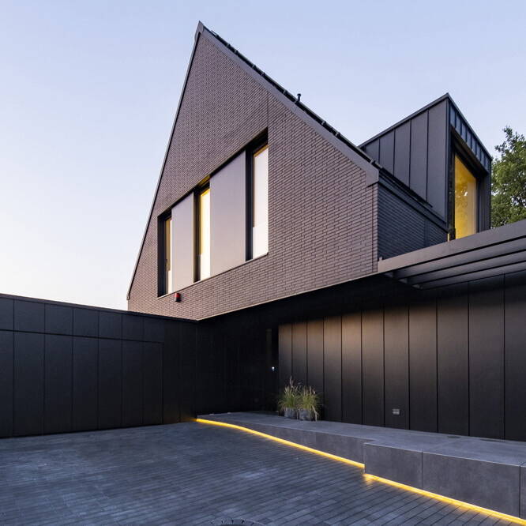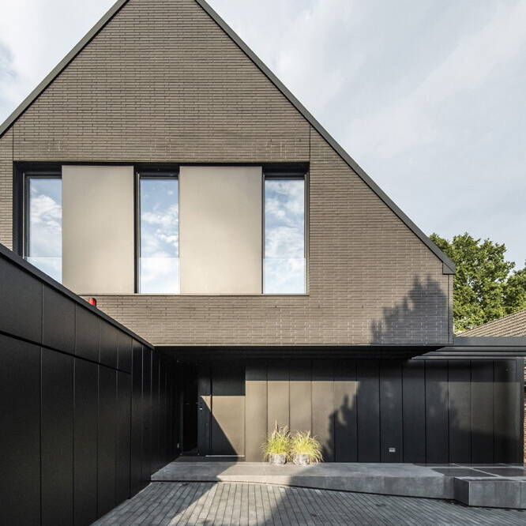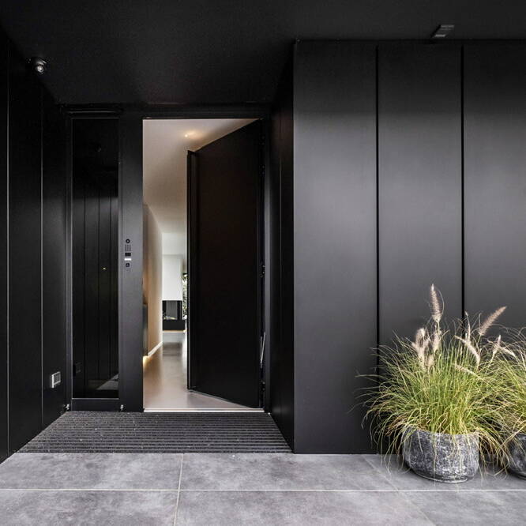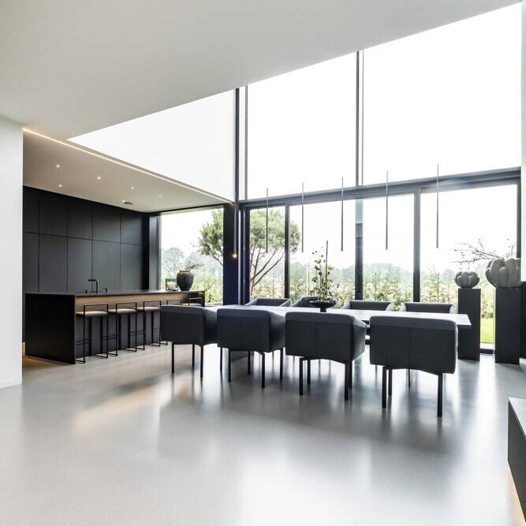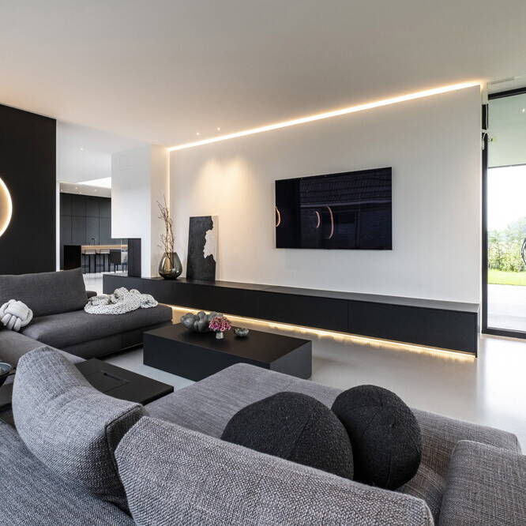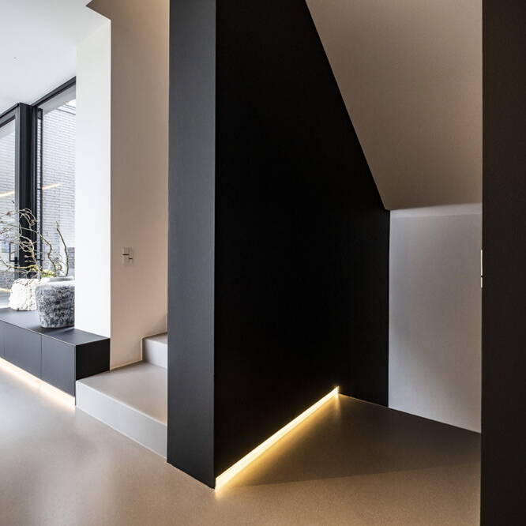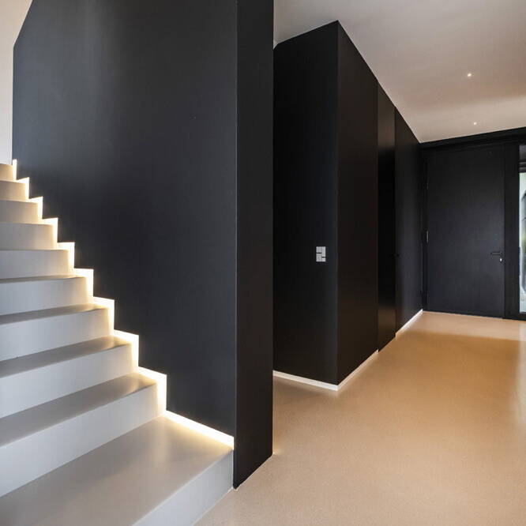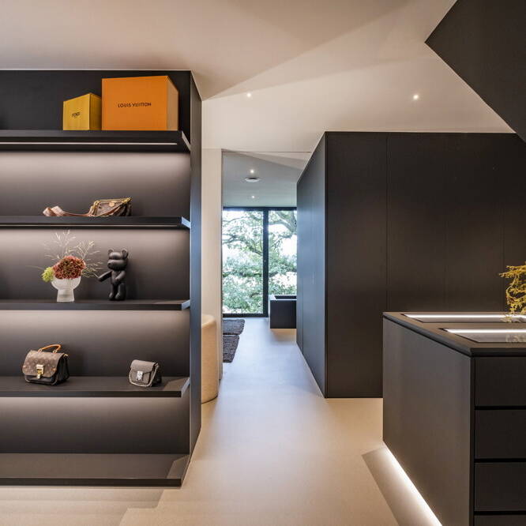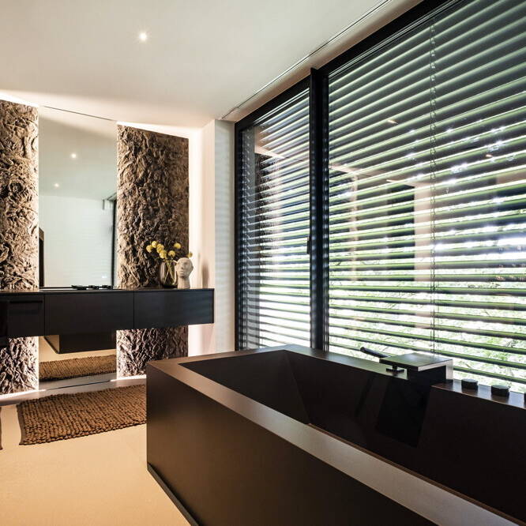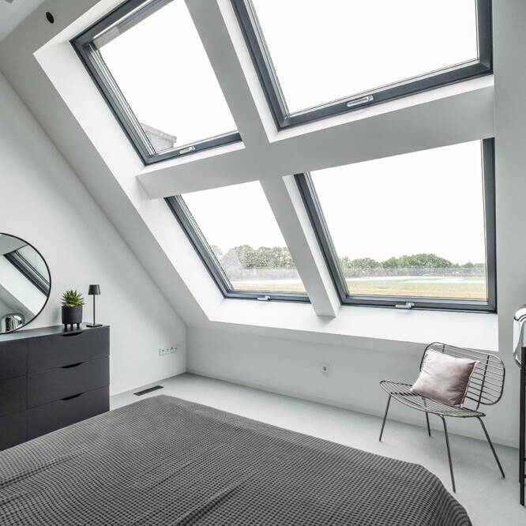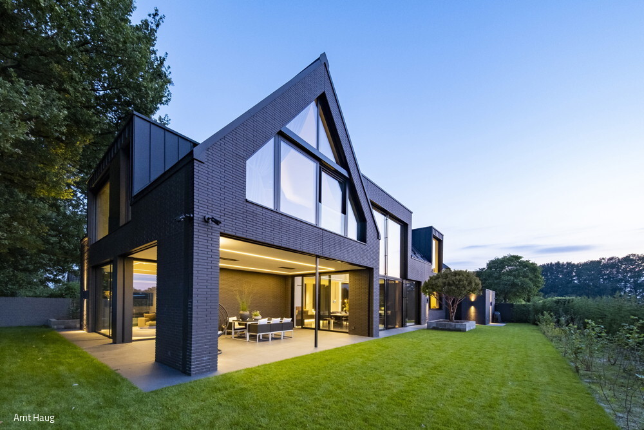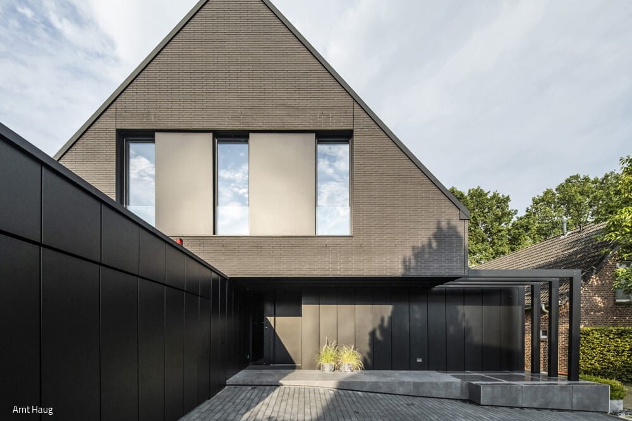Black beauty
A detached house in a special location plays with its owners' favorite color
You're always well-dressed in a little black dress. A detached house designed and realized by Anja Engelshove shows that an entire house in black can also radiate a fascinating elegance and form a classic combination with white. The property occupies a special position in the development area from the 1990s. There are two sides with a view of the field, both of which should be experienced from the new home. Reconciling the client's wishes with the regulations of the development plan required planning ingenuity. The result is a building with two gables connected by a cubic central wing. This allows the view on the east side to sweep over old trees with a large old oak tree and across the fields. The view of the green surroundings to the north is also unrestricted. The central joint of the connecting wing is also equipped with a generous post-and-beam construction that connects the ground and upper floors via two storeys and an air space. This creates additional natural lighting that brings sunlight into the house via the inner courtyard on the south side. Furthermore, the owners' favorite color, black, has been successfully integrated both inside and out in such a way that the overall impression is neither gloomy nor oppressive. Quite the opposite: the black nuanced clinker brickwork and the roof covering as well as the dormers made of black aluminum panels appear light and elegant. At the same time, this gives the classic gabled house a modern touch. The aluminum windows with their narrow profiles are also black, a combination of mullion-transom façade and lift-and-slide systems. The often floor-to-ceiling window elements in the open-plan living spaces allow wonderful views of the greenery. The impression from the entrance to the house is particularly striking. Through the front door and across the entrance area, the view extends beyond the living room into the garden with the imposing oak tree as an eye-catcher.
The open-plan first floor, which is cleverly zoned by floor-to-ceiling wall elements, and the upper floor feature seamless flooring throughout. The showers are also designed without joints. The highlight in the bathrooms and in the sleeping area are rock walls, which inevitably attract attention. The frameless, floor-to-ceiling doors blend in seamlessly and are barely noticeable. Black as a design element is also popular in the interior. Black, custom-made built-in furniture meets the clear white of the walls and the modern furnishings, which blend in perfectly with shades of gray. LED strip lighting emphasizes individual areas of the extraordinary building.
Photos:
Arnt Haug
www.arnt-haug.de
(Published in CUBE Ruhr Area 04|23)
