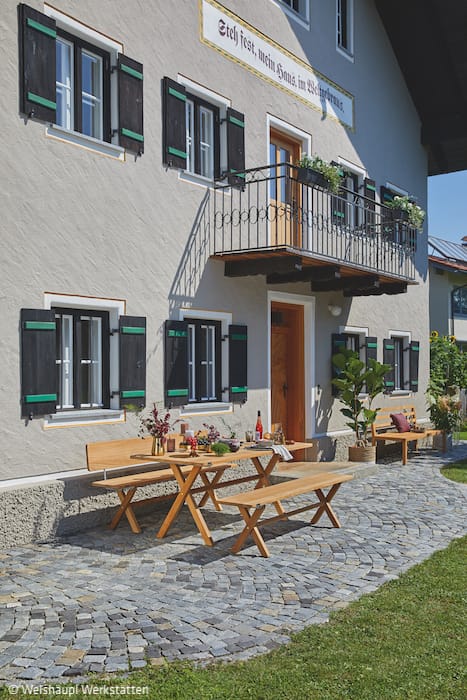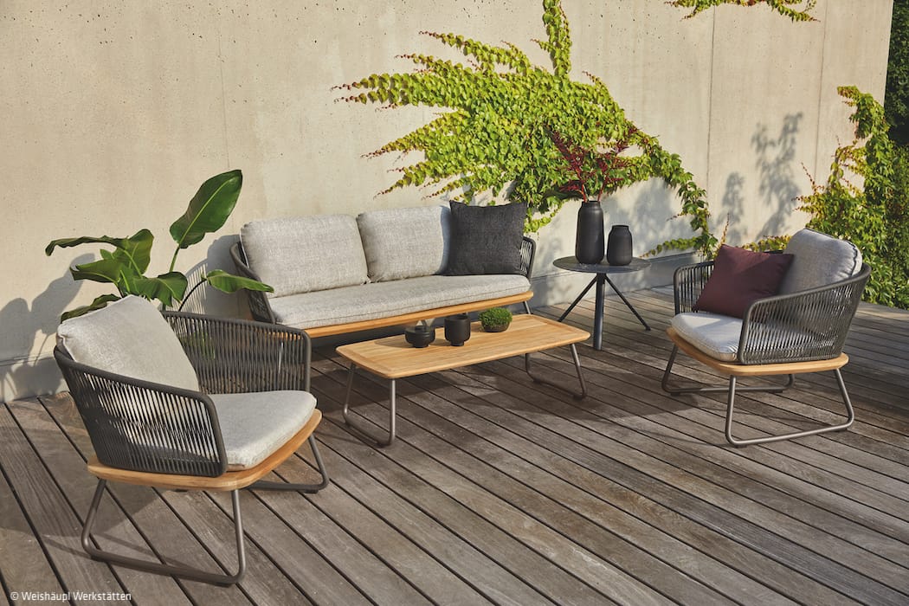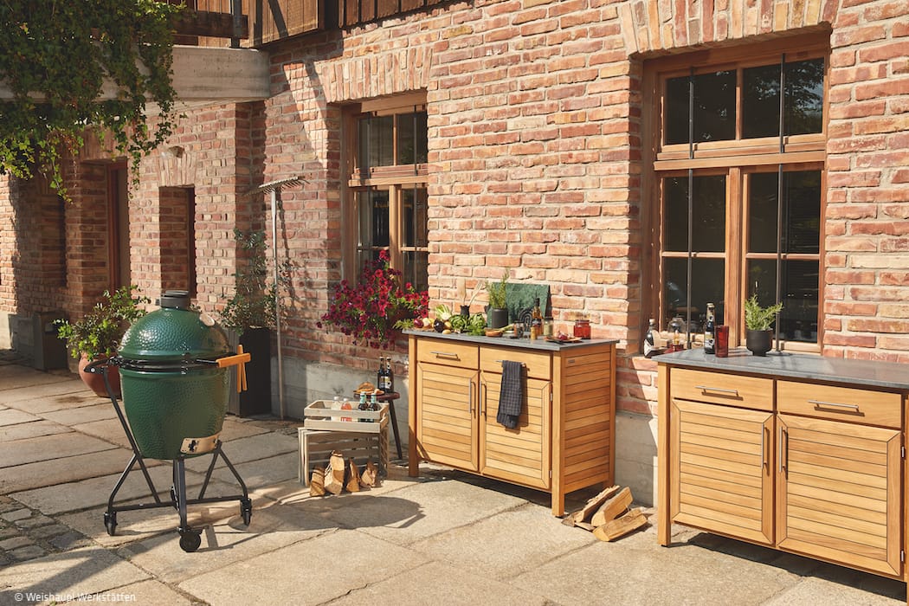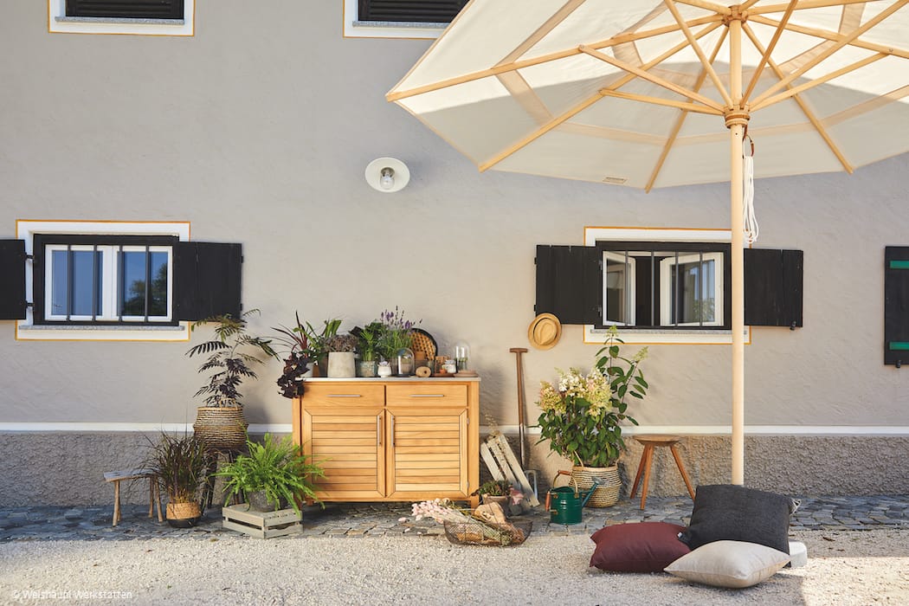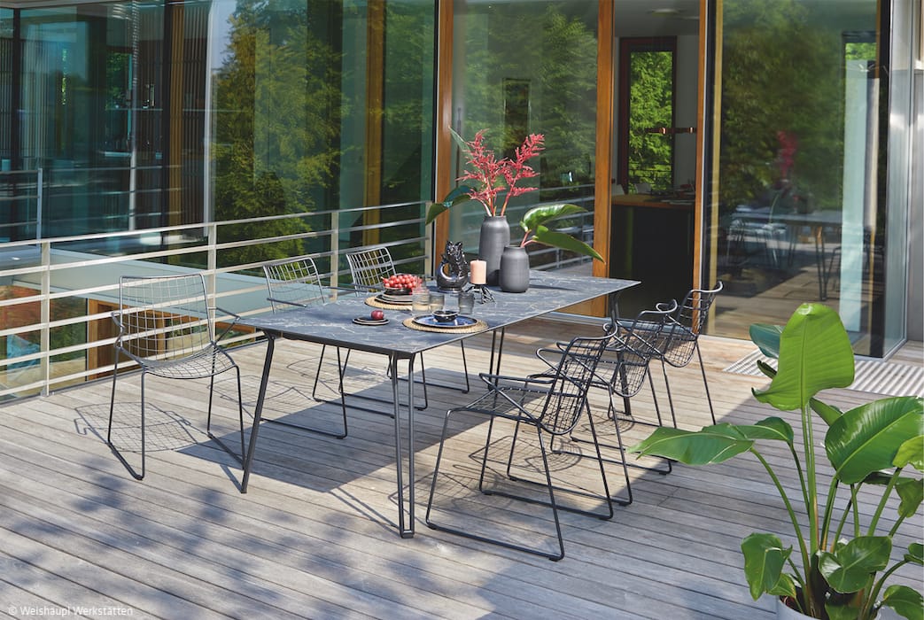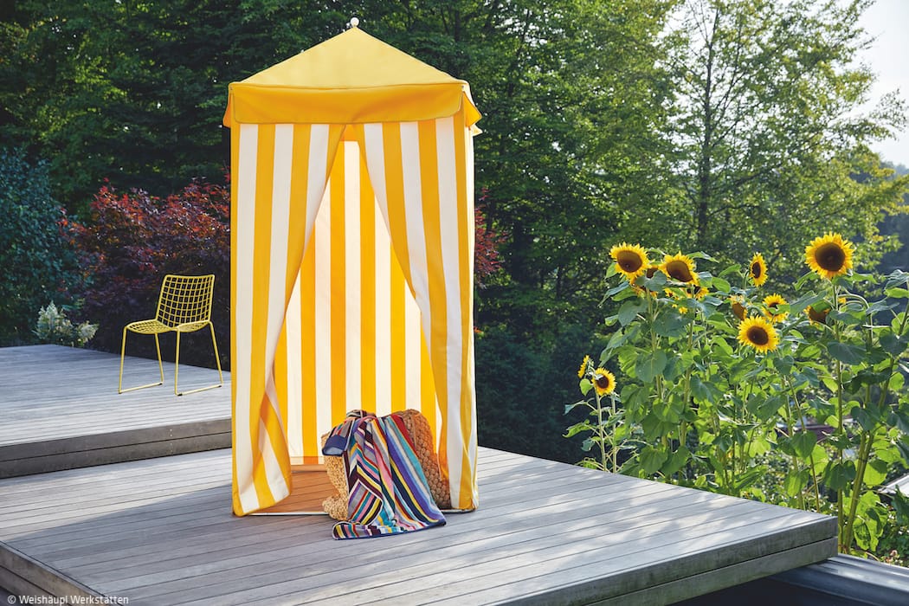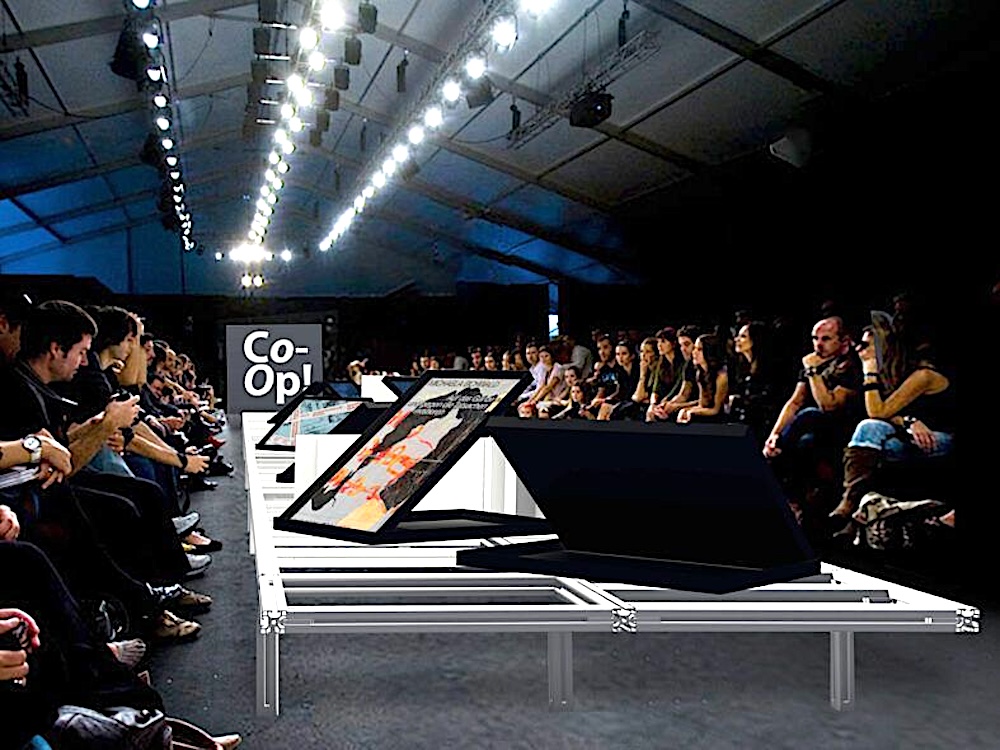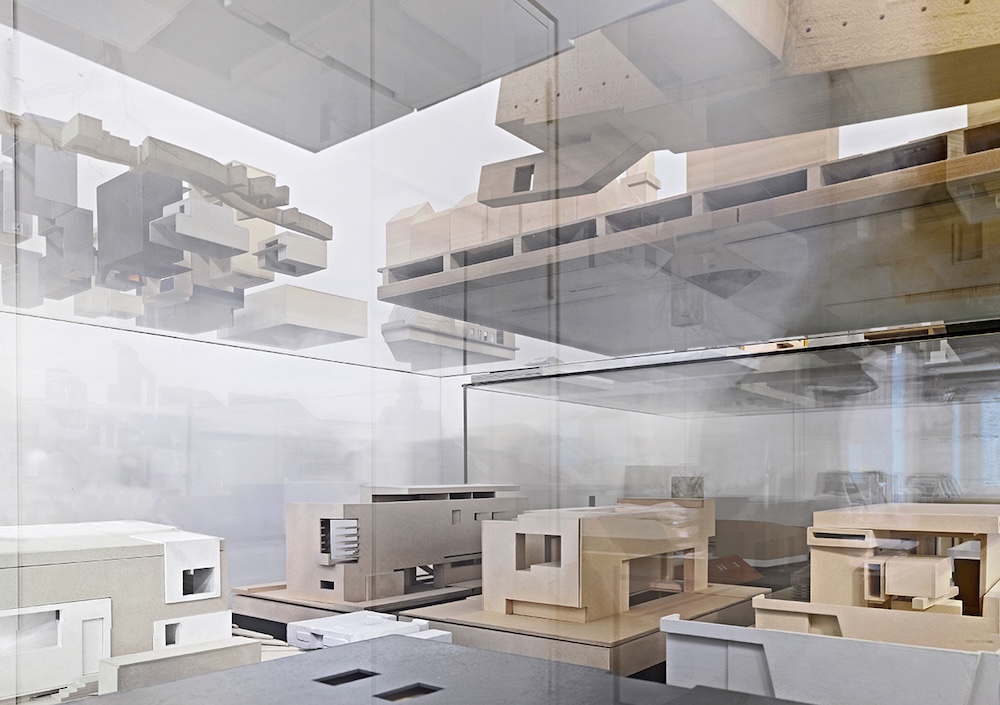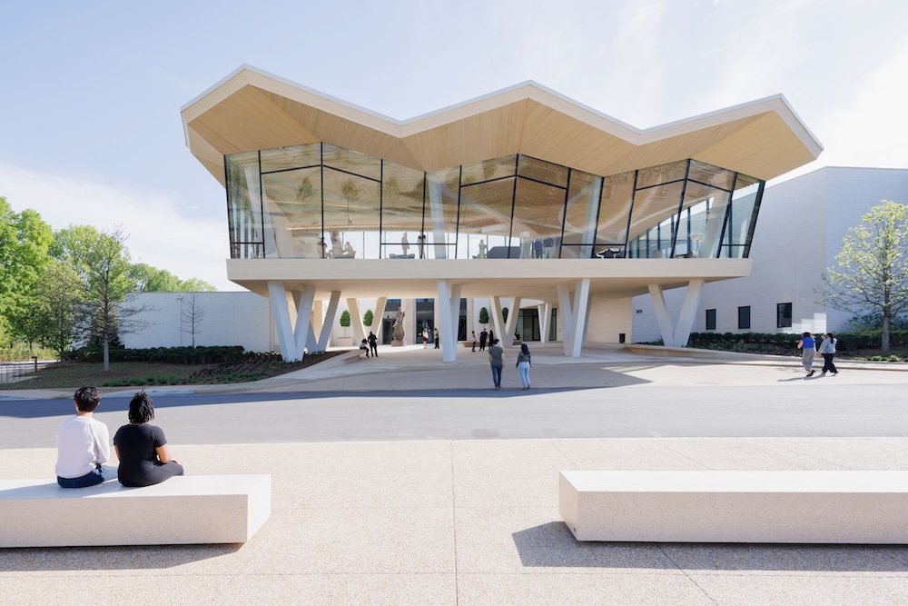Endlich Sommer!
Mit den Outdoor-Möbeln des bayerischen Herstellers Weishäupl sind vielseitige Einrichtungsoptionen möglich
Wenn die Sonnenstrahlen wärmer und die Tage länger werden, locken Garten, Terrasse und Balkon wieder nach draußen. Für das Leben im Freien bieten die Weishäupl Werkstätten aus dem bayerischen Stephanskirchen eine große Auswahl hochwertiger Möbel für jeden Außenbereich – vom Stauraum beim Grillen, Lounge-Garnituren für die ganze Familie, puristischen Sitzmöbel für die moderne Dachterrasse bis zu Biergartenmöbel neu interpretiert.
Praktische Alleskönner sind die Möbel der Deck Serie, die mit verschiedenen Schrankelementen, einer Polstertruhe und einem Pflanzboard dabei helfen, Ordnung zu halten. Durch Rollensätze werden die sie mobil und sind dadurch noch flexibler einsetzbar. Gefertigt werden sie aus unbehandeltem Teak, das durch das Verfugen mit hochwertigem, witterungsbeständigem Dichtstoff an Schiffsdecks klassischer Segelyachten erinnert. Die Racket Stühle von Weishäupl sind in lebendigen Farben wie Pastellblau, Schilfgrün, Sonnengelb oder Tomatenrot absolute Eye-Catcher und setzen jeden Außenbereich individuell in Szene. In gedeckten Tönen wie Schwarz oder Lichtgrau geben sie ausgewählten Accessoires Raum zu wirken. Zum Racket Look passt perfekt der Slope Tisch.
Biergartenmöbel 2.0 – Weishäupl hat auch hier spannende Lösungen mit dem Namen Cross parat: Sie stehen für neuinterpretierte, bayerische Gemütlichkeit, die sich in modernes Ambiente genauso gut einfügt wie auf traditionellen Terrassen. Zu allen Outdoor-Möbeln gibt es zudem Kissen und Sitzauflagen, gefertigt aus einer vielfältigen und bunten Stoffkollektion sowie praktische Badematten für den Tag am See oder zum Entspannen im eigenen Garten.
