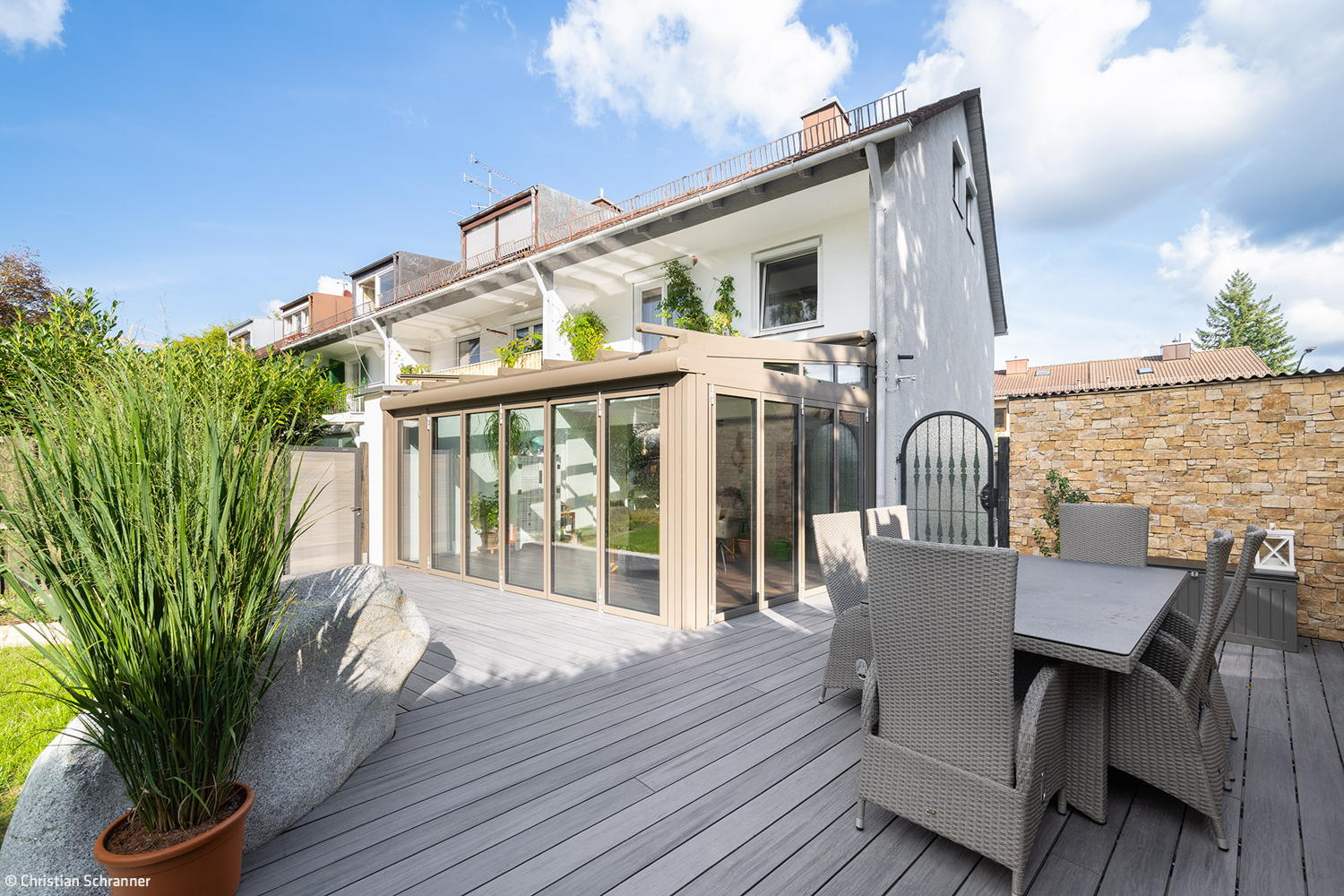Design meets history
In the Maxim Suites in Augsburg, listed architecture merges with modern interiors
The Harterhaus in Augsburg, built in the 15th century and redesigned in 1598 by the famous master builder Elias Holl in the Italian Renaissance style, was long considered a lost place. After decades of vacancy and acute danger of collapse, Heiko Grote, owner and managing director of GS Hotels, and Michael Meißler, managing director of the Augsburg style manufactory, took on the Harterhaus as a project close to their hearts. Together with architect Volker Schafitel, they transformed it into the Maxim Suites by Elias Holl: a boutique hotel that impressively combines history, architecture and modern design. The interior was restored with the utmost care: 47 layers of paint were removed from the ornate stucco ceilings and historic doors were brought back to life. The reception is located in the ceremonial hall - under a magnificently restored ceiling. The interior of the 15 rooms and suites was designed exclusively by Stilmanufaktur Augsburg. Each room is uniquely designed, furnished with handmade beds that deliberately take center stage - just as they once did in the Renaissance style. Subtle colors, golden accents and the absence of superfluous furnishings give the architecture room to breathe. Photographic artist Mercan Fröhlich reinterpreted 15 historical portraits of ladies for each room - artfully staged as wall or ceiling designs. The design of the VinOsteria on the first floor also ties in with the Italian soul of the hotel: Warm terra tones, vaulted ceilings, leather, bricks and historic columns have been stylishly combined with modern bar architecture.
www.great2stay.de/locations/maxim-suites
Photos:
Maxim Suites
(Published in CUBE Munich 02|25)
