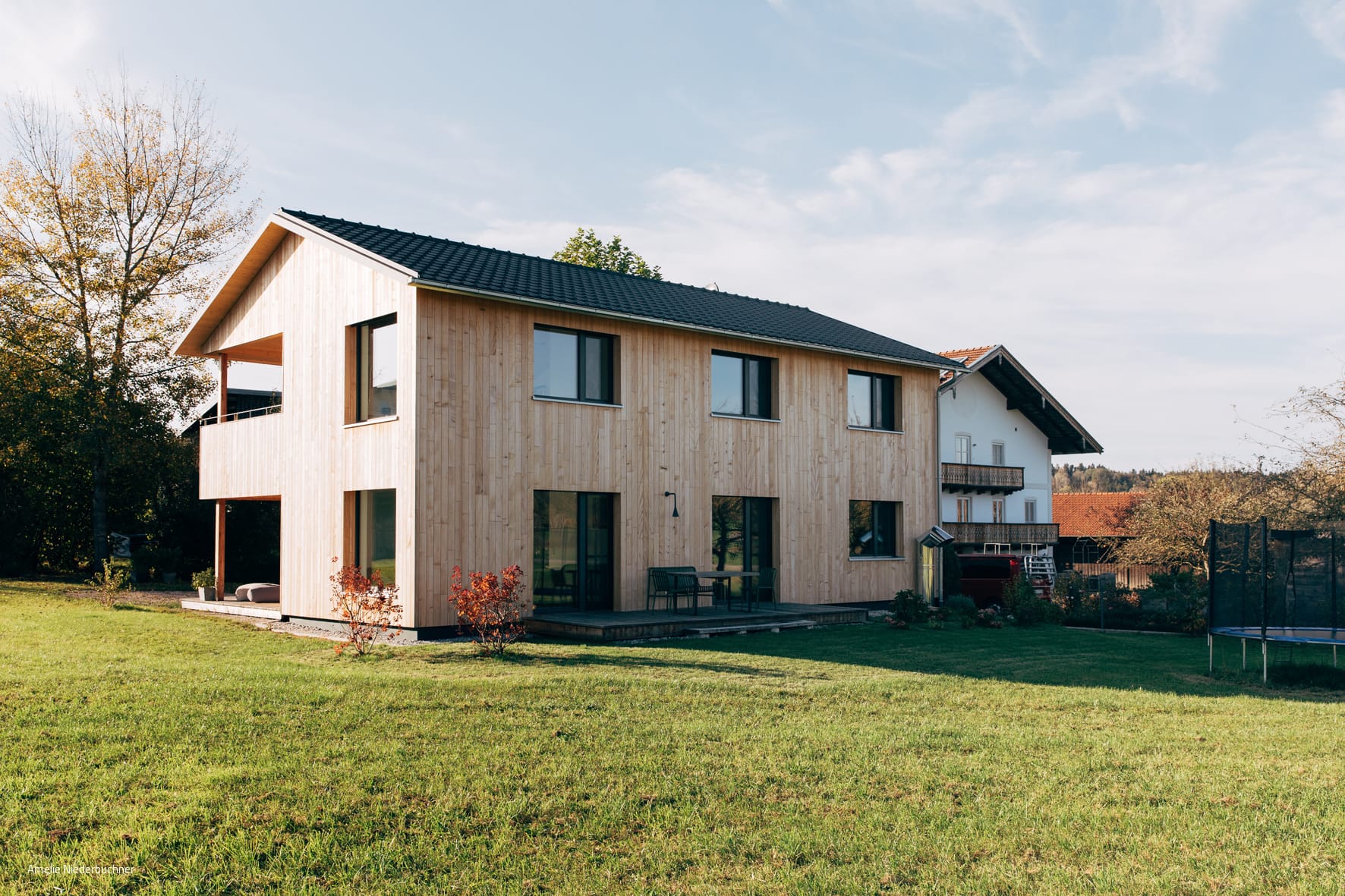The better is the enemy of the good
A hotel shows what cultivated hospitality can look like
The new "Engelwirt" hotel is competing with the medieval town wall, the previous main attraction of the small Upper Palatinate town of Berching. After extensive renovations and extensions to the former provost's house, built in 1686, an unusual guest house opened there last year. After standing empty for 22 years, the once prestigious town house had been in a disastrous state. The courage of the owners, Stephanie and Michael Zink, gave the building a new lease of life.
The architects Tamara Henry & Mathieu Robitaille, who had already created the new rooms for the gallery owner Michael Zink in nearby Waldkirchen, were once again commissioned to plan the renovation and restoration of the two existing buildings as well as two new buildings and also to design the rooms of the hotel in spe: They are not normal hotel rooms, but 15 dreamlike, virtuoso apartments spread across the four buildings. They enclose an inner courtyard that could easily be a small Italian piazza. With the new building blocks, the design closes the gaps that have arisen over the centuries in the once closed quarter. The architects gave the stately existing building the nickname "Hotel Baroque". As a typical example of the Baroque style of this region in the 17th century, it is a listed building. With its two representative residential storeys and a three-storey roof truss, it is the main element of the building complex. To the left of the courtyard is the former servants' house, which can also be rented as a vacation home following its conversion. The two new buildings have a completely different character: the "Yard House", a two-storey crossbar with a flat roof, borders the courtyard at the front. Its glass façade can be protected from the sun with orange blinds. V-shaped metal struts in front echo the roof beams of the old building. There are two large and two smaller modern apartments here. The "Probst-Haus", the second new building, completes the ensemble where the barn once stood. Its cubature adapts to the surrounding houses in accordance with the requirements of the ensemble protection. A concrete skeleton with a pointed gable supports the new roof. Unrendered brick walls are inserted between the elements of the concrete skeleton. Glass blocks bring daylight into the interior. There is an elevator that makes the building accessible to guests with walking disabilities. There are a total of four apartments on two levels. Sustainability played a major role even during the planning phase. All the valuable elements of the old building were preserved and integrated: the magnificent, richly decorated door frames with their ornately forged fittings, the stucco ceilings and the original staircase. The old wooden and stone floors were also restored and now look as good as new. As part of the energy supply, surface-integrated photovoltaic modules were installed on the listed roof of the old building. A pioneering feat!
Together with the ambitious owners, the architects have created a feel-good ambience. The rooms in the main building have names such as Justizia Suite, Jahreszeitenzimmer or Balkonzimmer. As primus inter pares, the spacious "Engelapartment" is located under the roof peak of the existing building - a dreamlike maisonette apartment. Gallery owner Zink had walls fitted in every room, which are now adorned with originals from his collection of modern art. Stephanie Zink contributed to the masterfully designed interiors of the rooms: A harmonious mix of vintage and new furniture. Connoisseurs will discover high-quality materials, ceilings, carpets and the finest design everywhere. A lounge on the first floor as a café and event venue as well as a kitchen round off the whole experience. The term "hotel" is an understatement for this place. To quote Voltaire: "The better is the enemy of the good!"
www.atelier-dimanche.ch
www.engelwirt.com
Photos:
courtesy Engelwirt Berching
(Published in CUBE Munich 01|25)
