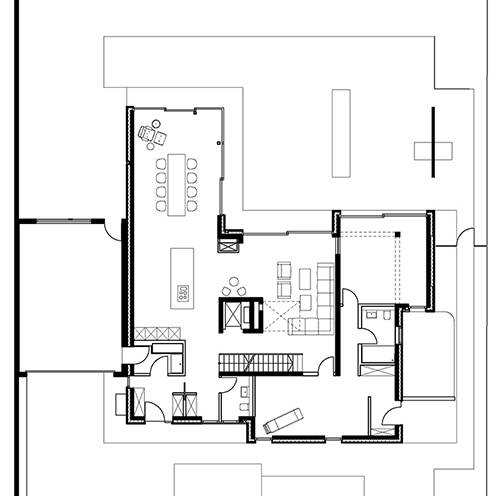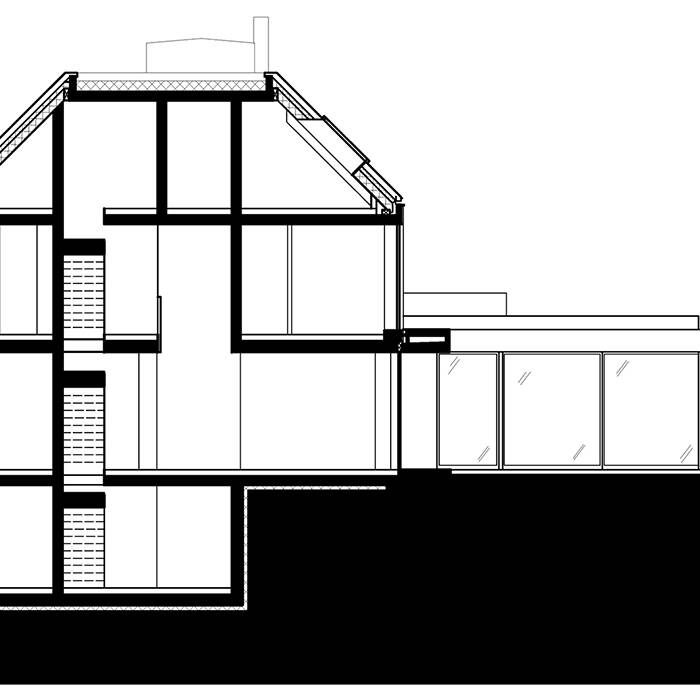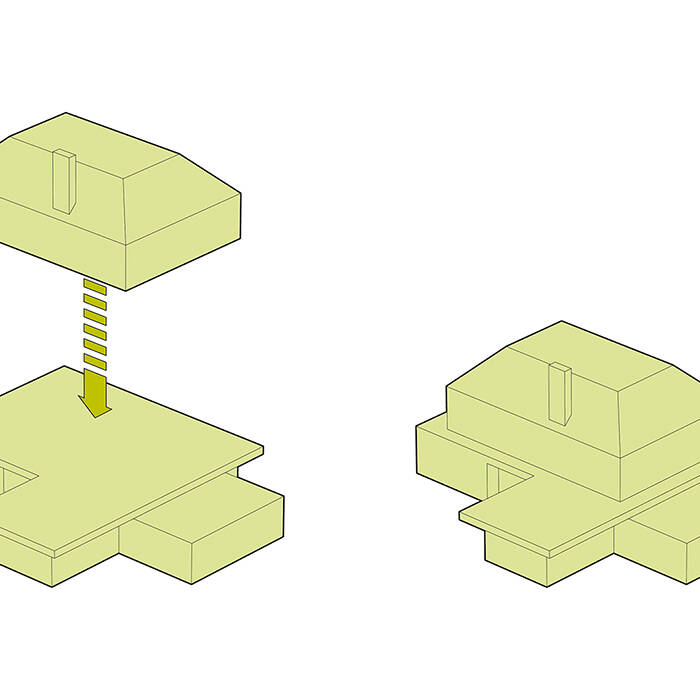House types - mixed
Two house shapes on top of each other make a whole
They quickly came to an agreement: the client and architect agreed on a suitable house shape for the new home. The client's original wish was to live in a bungalow, but this would never have met the space requirements of a family of four. An additional option therefore had to be found to create the dream home. Clemens Bachmann's office CBA succeeded in creating a work of art: He layered a second storey on top of the bungalow roof, which sits on its base like a crown, in the form of a rather closed structure with a hipped roof. Extroverted and glazed at the bottom, introverted at the top with individual window openings. Downstairs is where people live, cook, eat, relax, read and party or watch TV, while upstairs are the private retreats.
The two parts also differ visually in terms of their façades: glass and exposed concrete in the bungalow and a plastered façade in the so-called detached house above. The surrounding canopy of the bungalow represents the break between the façade typologies, which extends towards the garden at the rear to form a large balcony above the dining area and a smaller balcony at the front. Around 450 m² are available for this overall program for the parents and two children. The new building is located in Pullach, one of the most beautiful areas of Munich. So not in the middle of the hustle and bustle of the city, but also not so far out that you wouldn't be in the middle of it quickly if you wanted to be. The owner runs an interior design studio, which allowed the interior to be designed entirely according to the family's needs and preferences. The furnishings are ultra-modern, elegant and sparse rather than cluttered. The cooking area impresses with its cool, technical look.
The first floor forms an L-shape in favor of the short section extending into the garden, where the dining area is located. The long transverse section with its open floor plan serves as a "living room". The bungalow, which is glazed on three sides, makes the room as bright as day and a chandelier in the middle of the room, fitted into an air space, provides the reading corner with light. Next to it is the staircase that leads down - the house has a basement in this area - and up.
On the upper floor, there is the master bedroom and master bathroom plus two children's bedrooms with their own bathrooms and workspaces. The roof above has also been converted and is used as a separate living unit. Outside, the beautifully manicured garden designed by Munich-based garden designer Christiane von Burkersroda - with lawn, grasses and tree planting - beckons. It complements the building perfectly.
Photos:
Bernd Ducke
www.berndducke.de
(Published in CUBE Munich 02|21)


