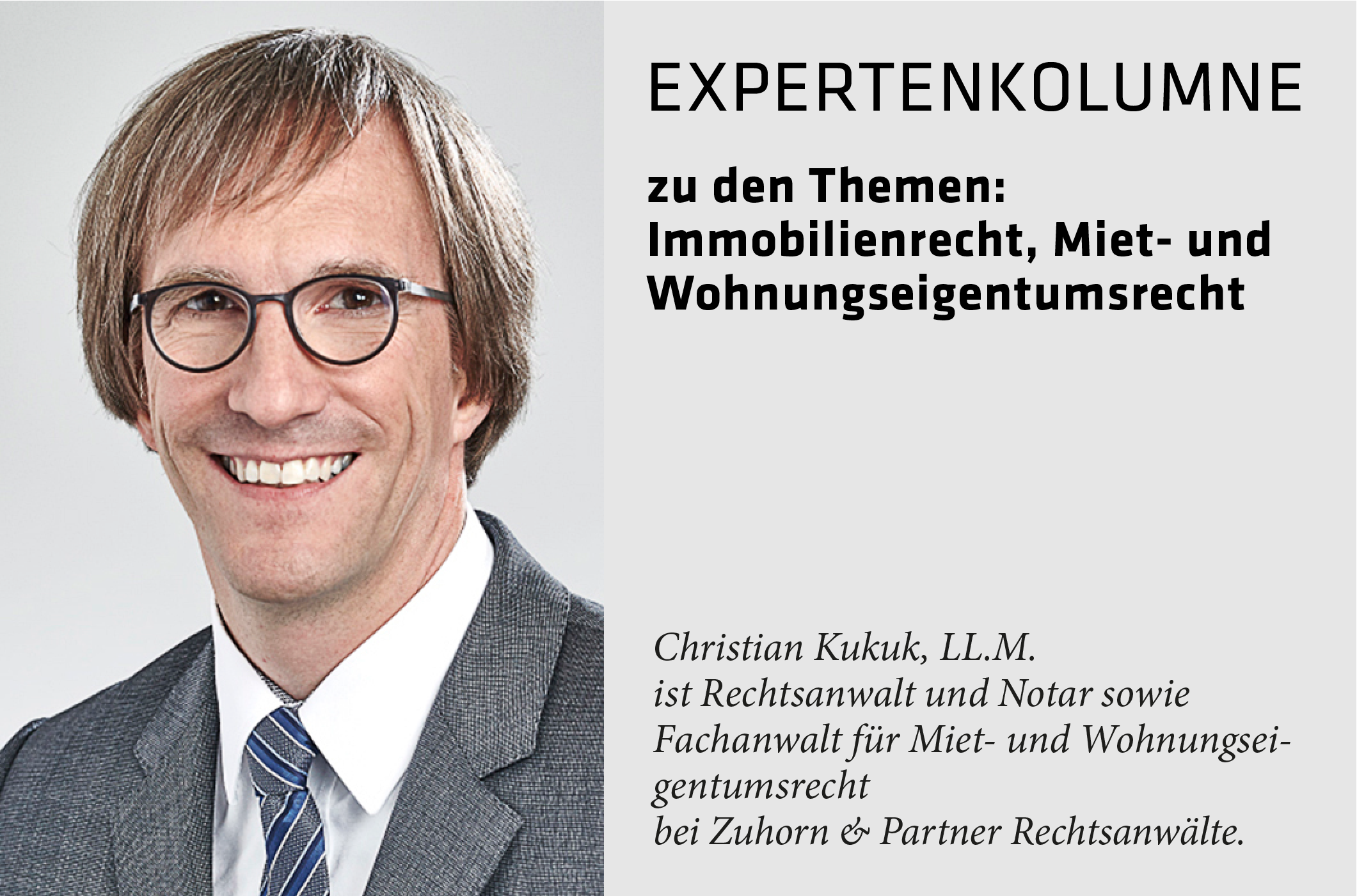Design clarity
A modern detached house designed for sustainability
The Essen-based firm Brüning Rein Architekten was commissioned to build a new detached house for a family of four. The aim was to create a spacious detached house that meets the needs of the client. The design aims to create a fundamental, conceptual sustainability of the building. This requirement is implemented by means of design clarity in the cubature: the compact shape of the structure in combination with the arrangement of the building opening give the new building a clear line from the outside. From the inside, the clear character of the project is determined by the sensible orientation of the rooms. The adjacent street, from which the property can be accessed, is located to the north-east of the building. In order to meet the client's need for privacy, this façade has a restrained and simple design. A horizontal entrance area with a long exposed concrete roof is inserted on the right-hand side of the white plastered residential cube. The interplay of horizontal and vertical elements of the window opening on the second floor, which is integrated into the roof, and the color contrasts within the façade create a compositional balance in the architecture. The restrained façade on the street side and to the left and right of the neighbouring buildings also helps to minimize heat loss and dampen temperature amplitudes, creating a pleasant indoor climate. The interior and exterior of the building are harmonized by a clear concept, which is followed by the structure of the floor plan and the design of the façade. The family's living spaces are open-plan and face the south-western garden. Floor-to-ceiling sliding doors allow the rooms on the first floor to be divided as desired or connected to form a continuous room continuum. As with the façade, a high-contrast concept can also be found in the interior: fine surfaces in combination with the unplastered concrete of the wall define the material design.
In order to make the generously planned living and dining area, a small library and the bedrooms as bright as possible, the south-west façade was divided by ten floor-to-ceiling French windows. Depending on requirements, the daylight can fall deep into the rooms or be regulated by the sun protection made of horizontally sliding slat elements.
A visual feature is created by an exposed concrete veranda in front of the building, which is separated from the building by a light joint and forms a separate outdoor area for the rooms behind it. The new building is also technically well thought out down to the last detail: geothermal energy with a heat pump, which is implemented with concrete core activation in the reinforced concrete ceiling, can be used to regulate both the underfloor heating and the cooling in summer. There is also a photovoltaic system on the flat roof to cover the building's own electricity requirements. The linearity of the architecture is supported by linear LED lights, some of which are flush-mounted, which create atmospheric and simple lighting scenarios both indoors and outdoors. The operation of the sun protection, heating and cooling control and lighting via smartphone is particularly convenient.
(Published in CUBE Ruhr Area 01|20)
