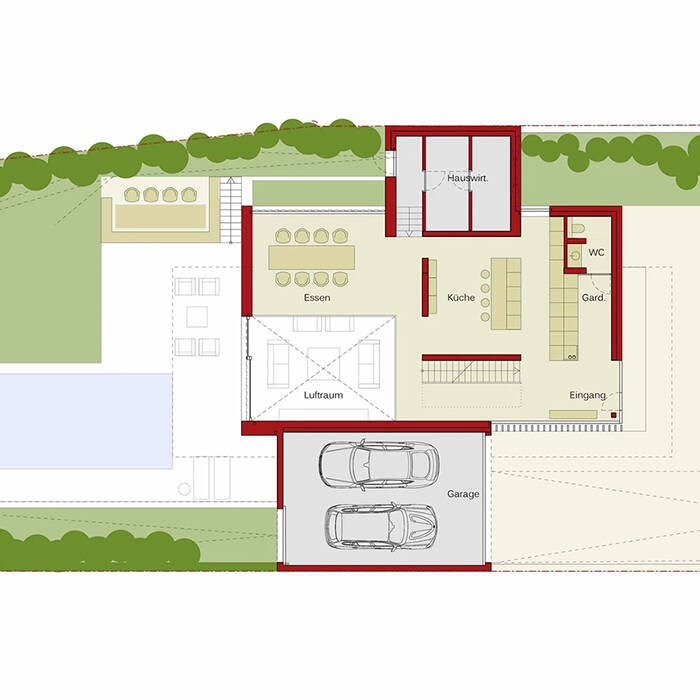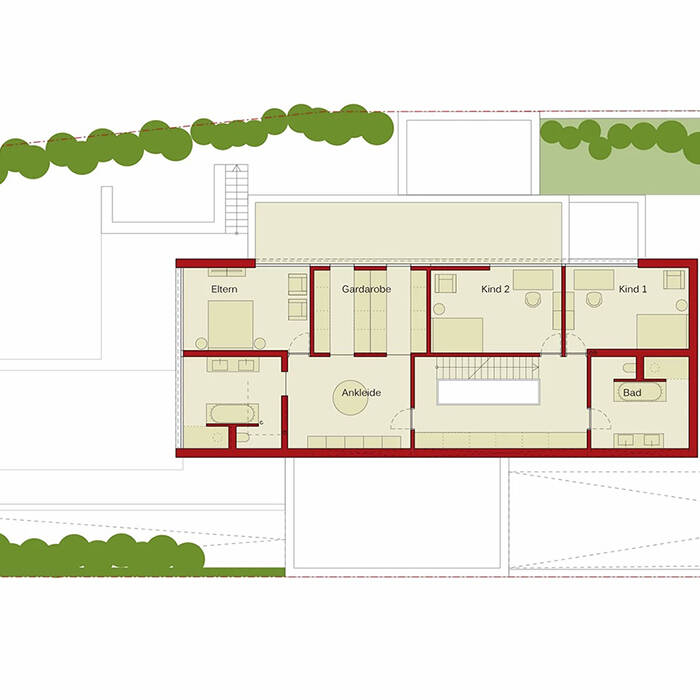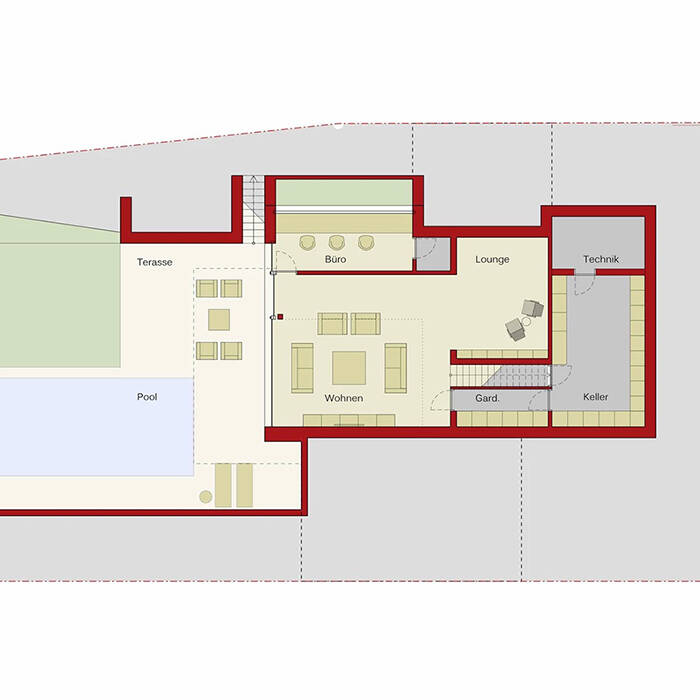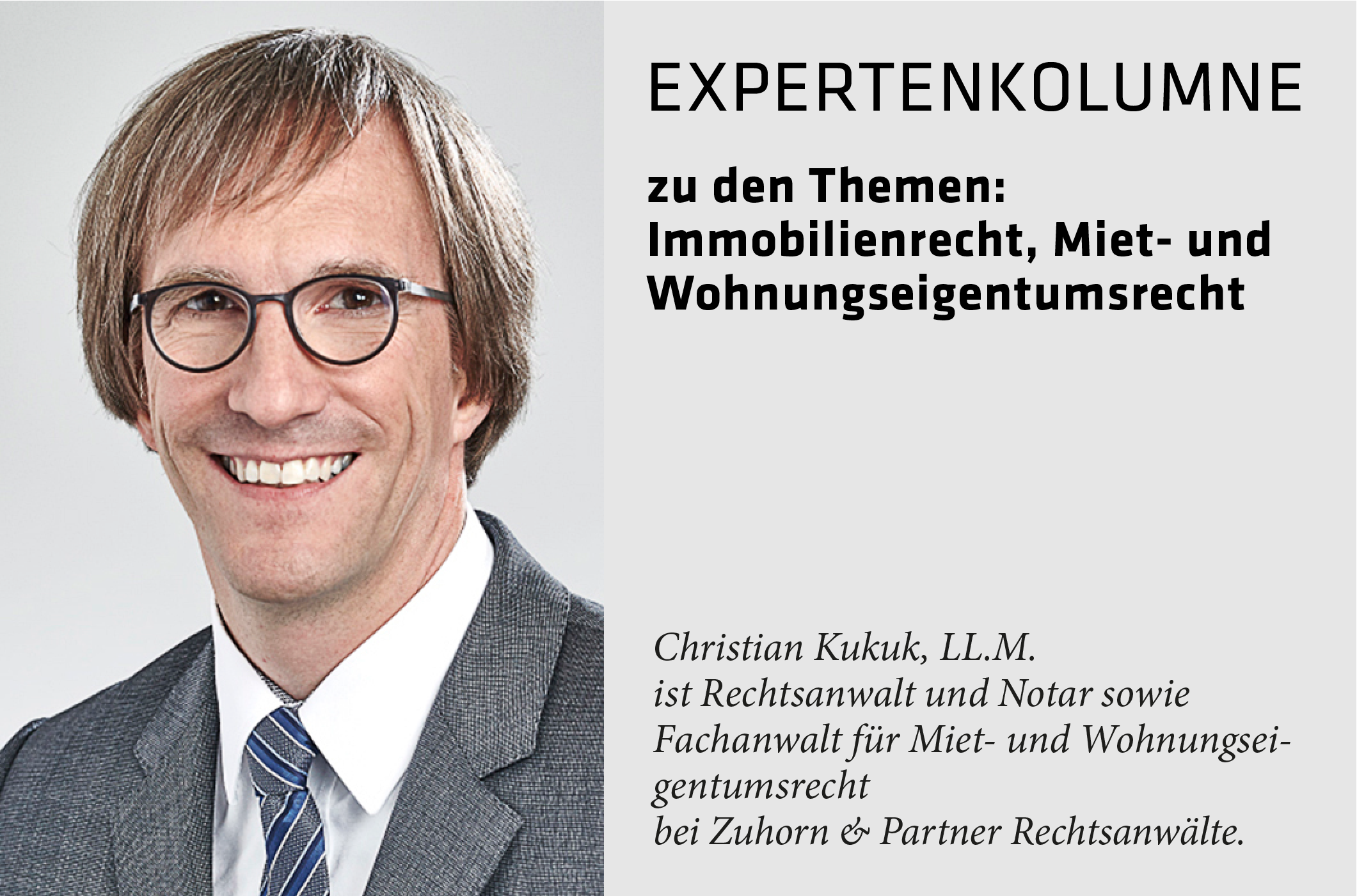Stacked elegance
A compact home guarantees privacy and offers the greatest possible openness
A mirrored roof cube, angular projections and recesses and a dark façade made of anthracite-coloured, smooth exposed concrete: the detached house designed by Ben Dieckmann architects from Meerbusch is an eye-catcher in an environment dominated by ordinary residential buildings. While the building on a slight slope is largely closed to the street, the rooms open up to the garden via generous glass surfaces. The spatial organization offers exciting and varied living experiences over four levels. The living area is located on the garden level, the dining area and kitchen are located on the first floor, the upper floor is entirely dedicated to the bedrooms and a private retreat is hidden behind the mirrored façade at the top, which only opens up to the garden via floor-to-ceiling window elements.
The clear internal room structure essentially corresponds to the compact external appearance. An air space between the garden and first floor also ensures optimal lighting and creates a spacious living space. The bright atmosphere is reflected in the minimalist choice of materials: pale warm-grey trowelled wall surfaces, sliding glass door systems in a subtle light grey, shimmering, grey-stained oak floorboards for the floors and stairs and a light grey concrete screed in the living room and kitchen to match the parquet flooring.
For the interior design, the clients were inspired by interior designer Patrick Treutlein from Düsseldorf. Project manager Pamela Schröer developed a high-quality interior whose color scheme, materials and furnishings were chosen so that each room works on its own and at the same time harmonizes as a whole. Shades of anthracite, white and black appear again and again and are combined with wood, metal, mirror and lacquered surfaces in fine compositions and precise details. The banisters were designed by Schröer. The shape and proportions of the angular metal rods were chosen so that the flowing, transparent transitions continue consistently across the floors and at the same time correspond with the classic ambience.
www.bendieckmann.com
www.patrick-treutlein.de
(Published in CUBE Ruhr Area 01|21)




