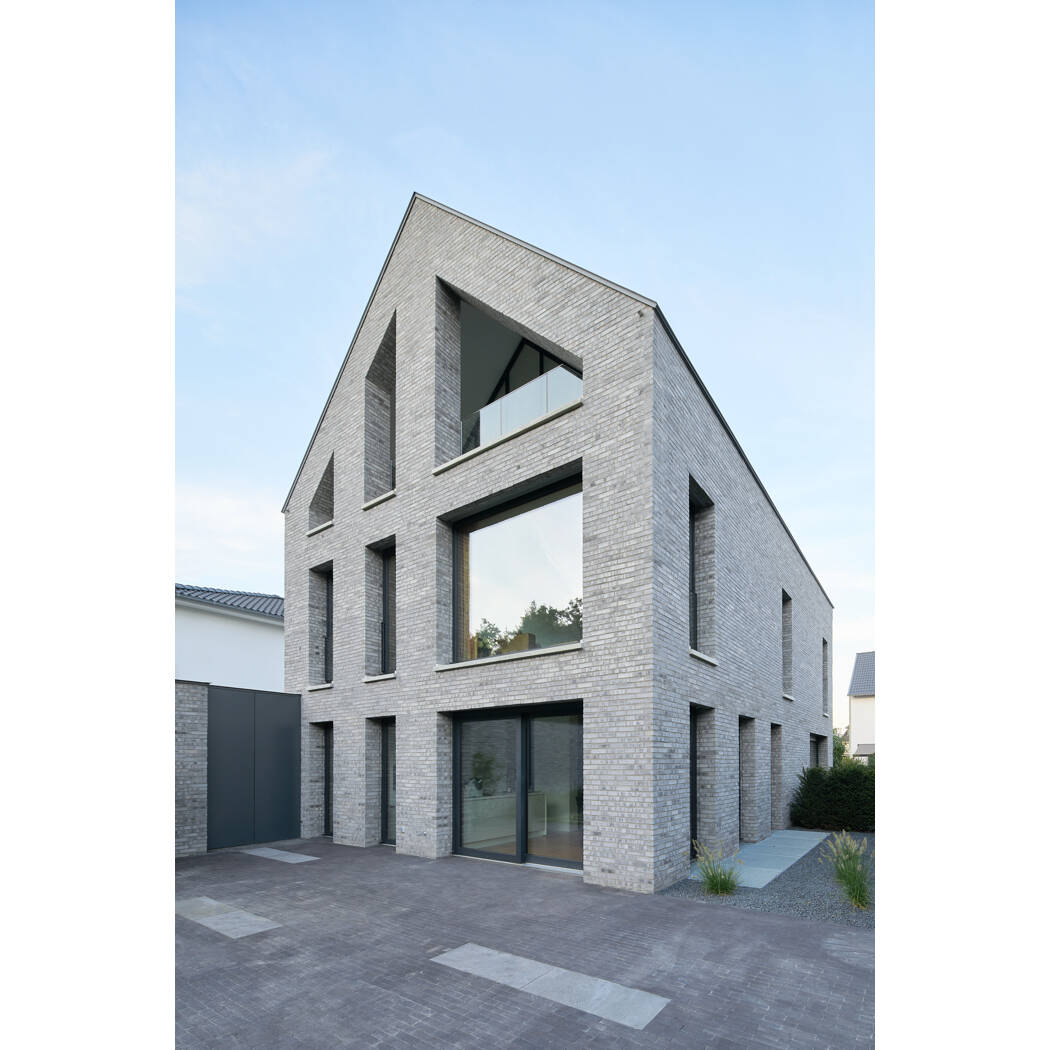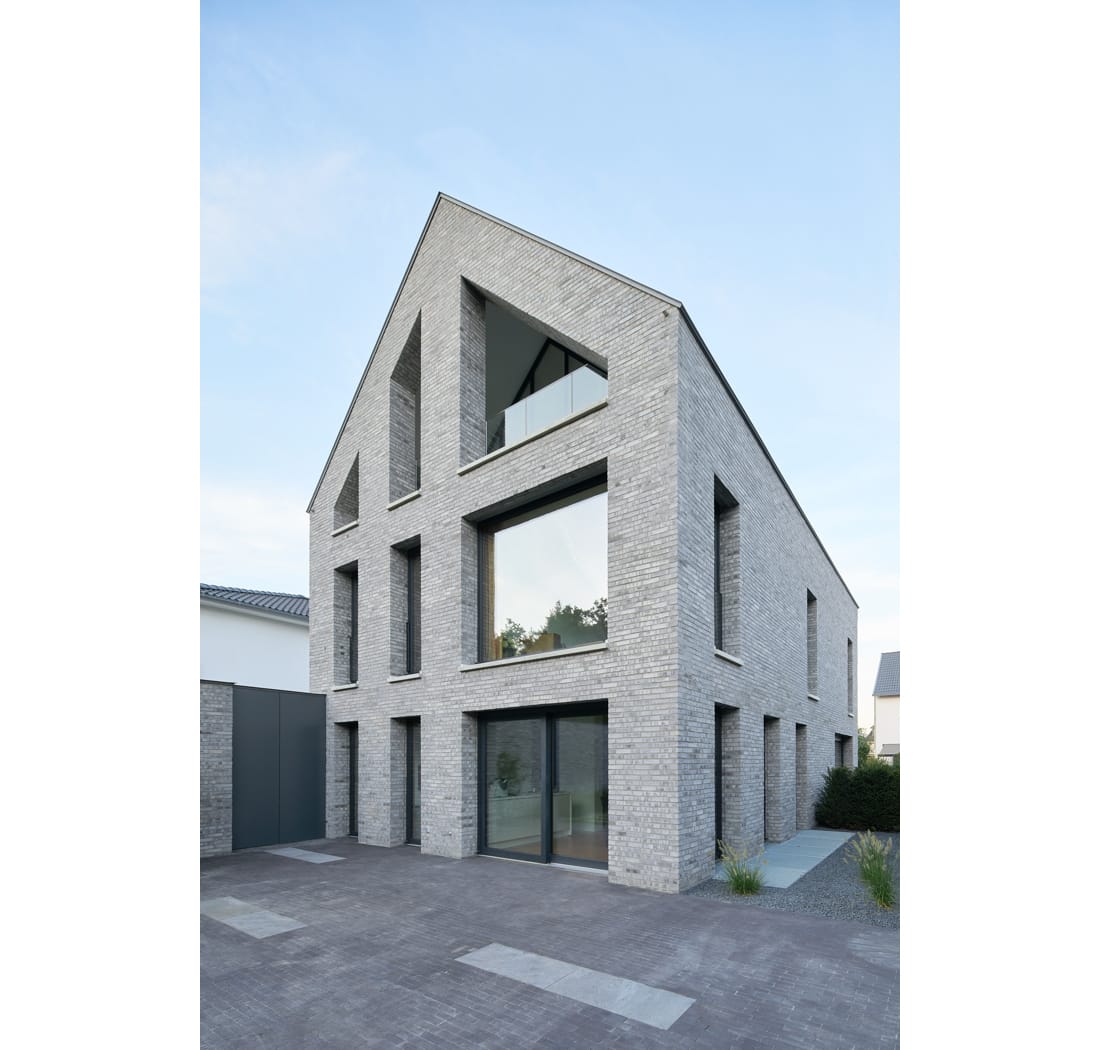Back to the origin
Advertorial Backstein-Kontor
Anyone taking a walk through a typical newly developed building area can easily understand what motivated the owner of House F to fulfill his dream of owning his own home: In view of the surrounding buildings, he felt the need to set himself apart in the form of clear, independent and sustainable architecture.
It was also important to the client that the future users of the detached house with granny apartment should not disturb each other and be able to use their own garden areas.
The architects RÖMER KÖGELER PARTNER reduced the design to the original elements of a house: four walls and a roof. No projections or recesses, bay windows or dormers. Instead, a building that blends harmoniously into its surroundings in terms of size. And a calm, restrained façade that consistently uses brick, a material that is just as original as the reduced form of the house.
The rough surface of the brick in shades of light gray with partial shades of dark brown gives the façade structure and a natural, approachable appearance. The particularly archaic, "raw" effect was achieved by designing the brick slips as mixed brickwork with 50% exposed and 50% base side.
Both the minimalist design approach and the use of brick are continued in the outdoor area. Here, brick paving in combination with basalt strips and large-format basalt slabs mark the transition to the outdoor area and garden, which blends perfectly into the overall concept with its finely tuned, restrained planting.
House F impressively demonstrates that a reduction to the essentials and brick complement each other wonderfully.
Project: House F, Bergisch Gladbach/Refrath
Client: Private
Architect: RÖMER KÖGELER PARTNER ARCHITEKTEN, Cologne
Stone: 174
Format: DF, 240 x 17 x 52 mm
Fabricator: Robert Wingen, Cologne
Photographer: Jens Willeband, Cologne
Backstein-Kontor | Handel und Service mit Tonbaustoffen GmbH
Bernhard Krutzke
Leyendecker Straße 4, 50825 Cologne
T: +49 221 888785-0
E: info@backstein-kontor.de
www.backstein-kontor.de

