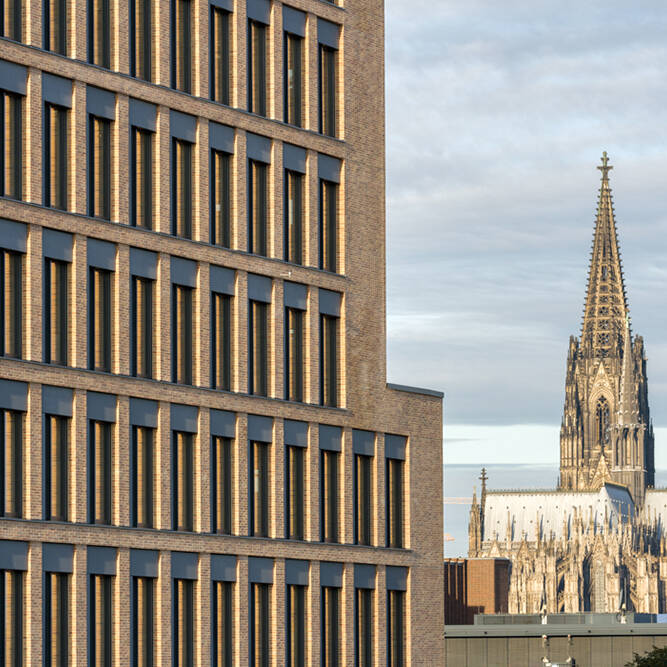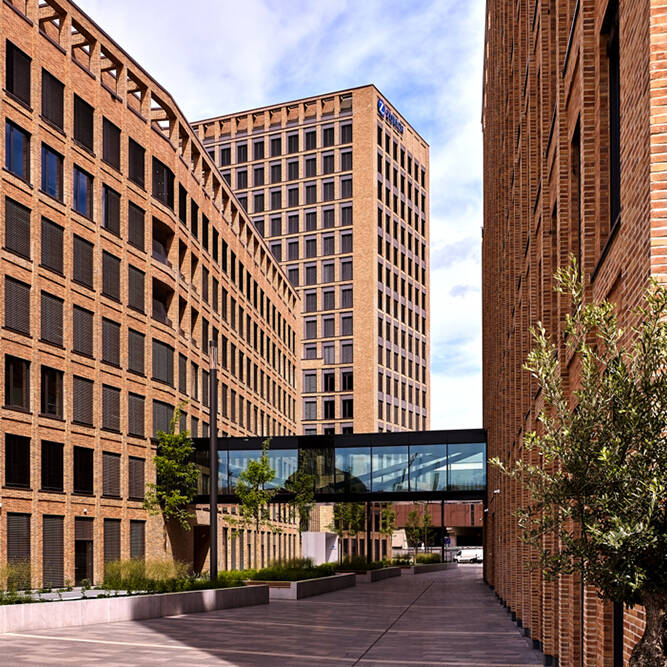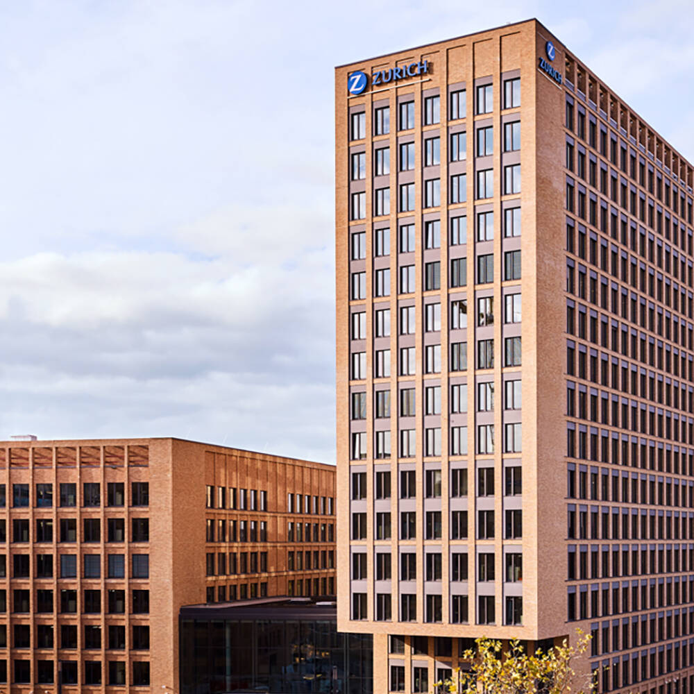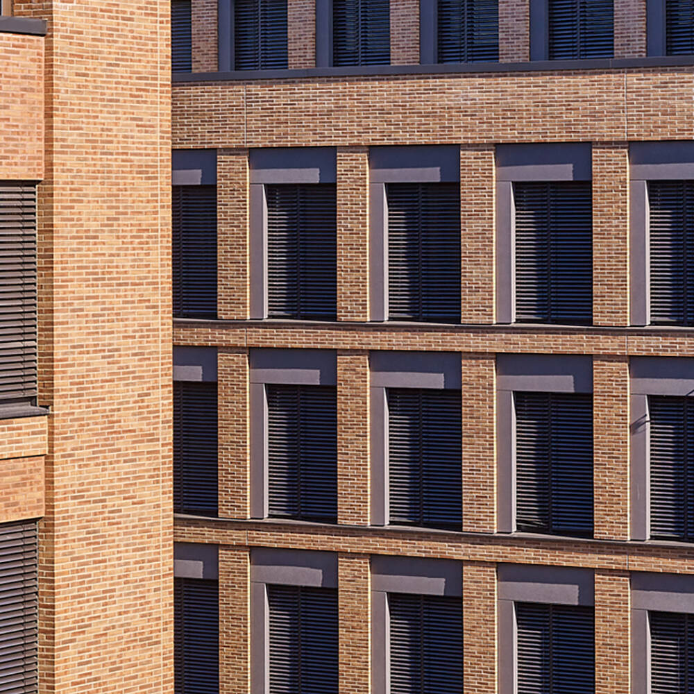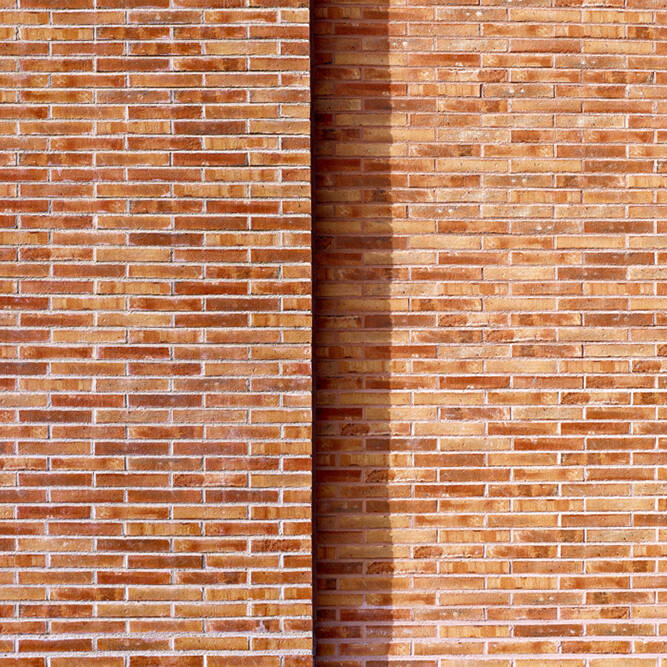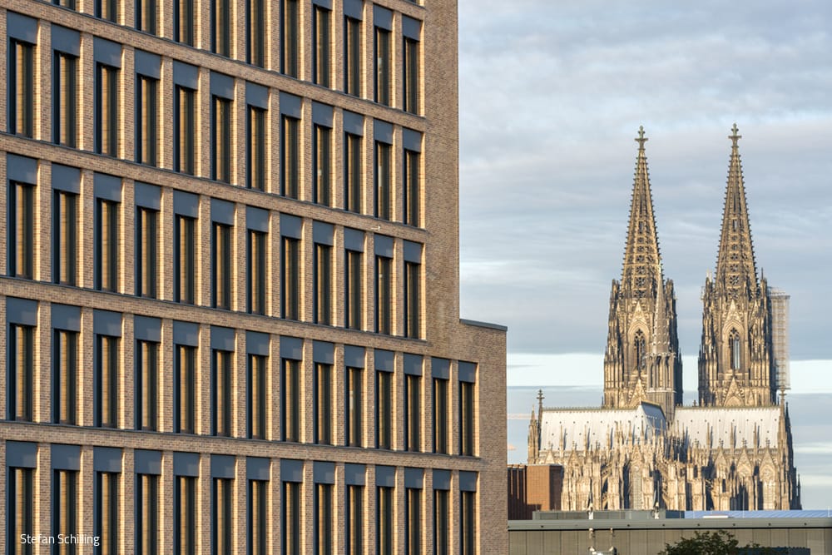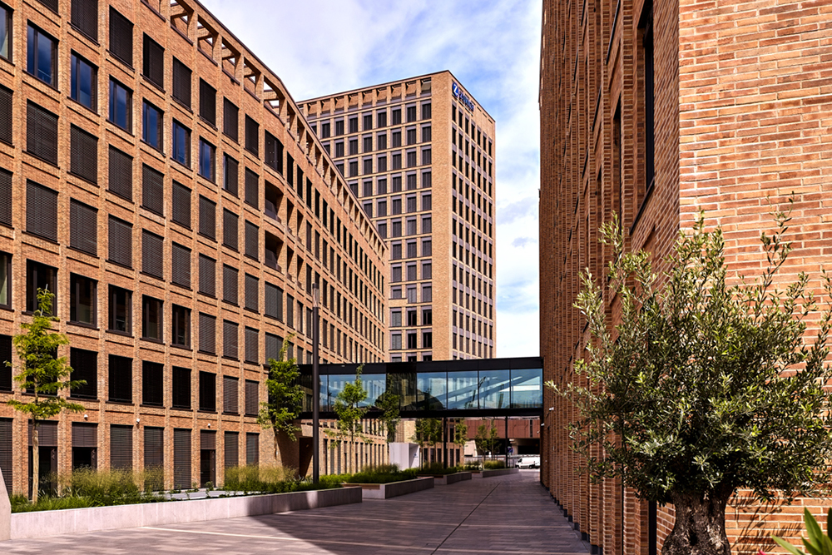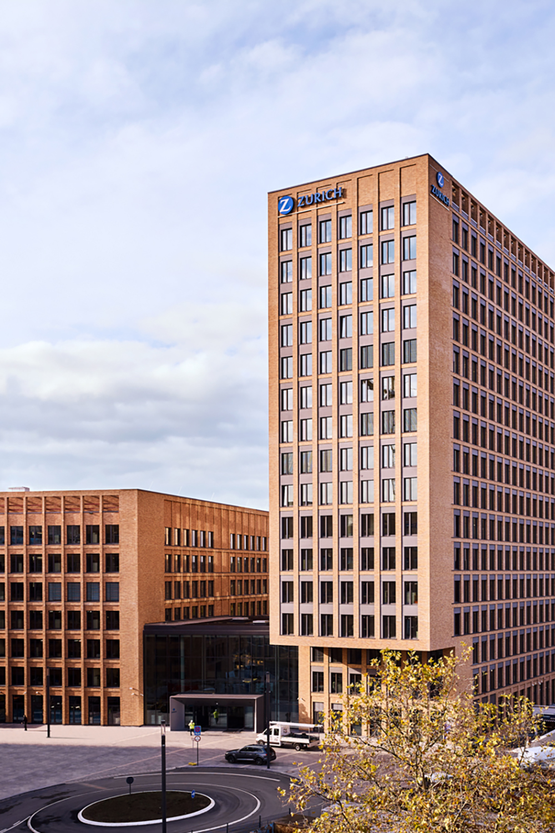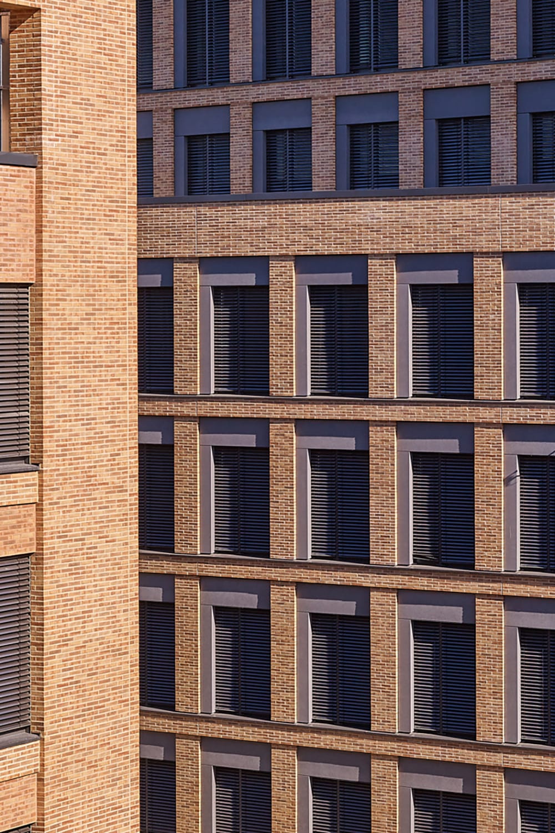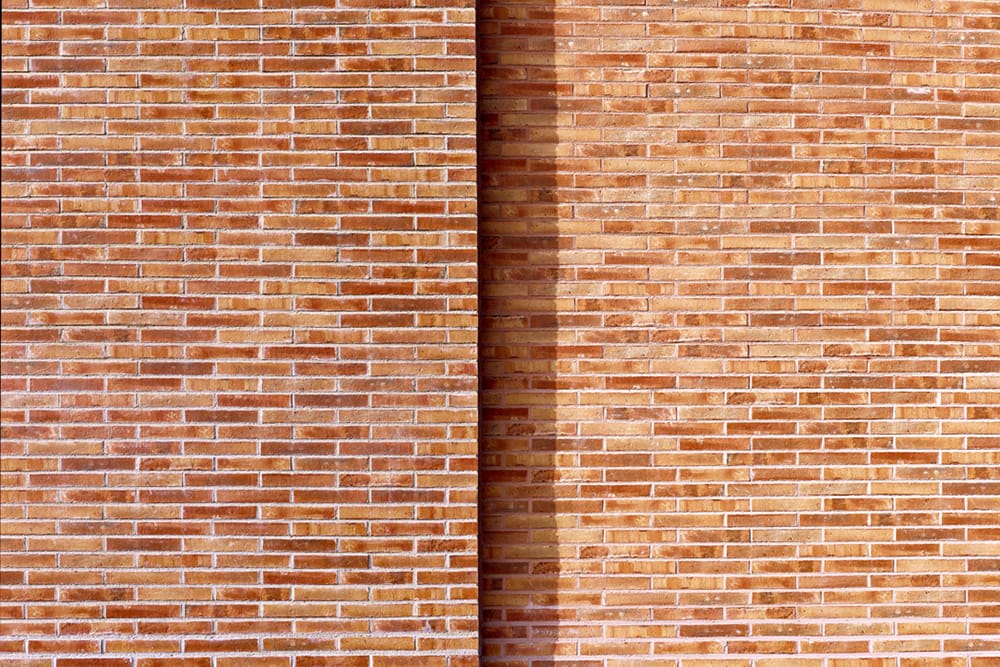Zurich Campus at MesseCity Cologne
Backstein-Kontor, Backstein Kontor, Zurich-Campus, Messe City Köln, Ziegel
The large-scale MesseCity project is in a prime location in Cologne, directly between Koelnmesse and the Cologne Messe/Deutz railroad station. The entire project development comprises six office and hotel properties including space for restaurants, services and retail with a total of 135,000 square meters of floor space. Backstein-Kontor developed new brick slips and special mortar colors especially for the building ensemble in the western part with the Zurich Group as the main tenant.
The three-building Zurich Campus in the western section of MesseCity is based on a design by the Frankfurt office of Frankfurt office of KSP Jürgen Engel Architekten. The 16-storey high-rise and two six-storey perimeter block structures form a prestigious ensemble in which around 2,700 Zurich Group employees have moved into their new offices.
With their brick façade, the buildings pay homage to the adjacent listed Rheinhallen from the 1920s. The clients and the city of Cologne had specific color requirements for the brick façade of the new buildings, which no brick slips available on the market could meet. For this reason, Backstein-Kontor developed a new product especially for the project. Several test firings were carried out in a lengthy process to achieve the desired color appearance until the result was approved by all those involved.
The façade comprises 17,000 square meters ofbrick surface and approx. 160,000 corner bracket mouldings. In order to avoid visible differences between the surfaces and corner angles, the molded parts were bonded using a special process. The result is a homogeneous color appearance, which is very rarely achieved with brick facades with molded parts. Backstein-Kontor developed two new mortar colors especially for the pointing. This made it possible to achieve different color effects on the surface with just one brick slip color.
With the MesseCity project, Backstein-Kontor was once again able to demonstrate its very special expertise in the creation of new solutions. From the bricks to the mortar color, everything was newly developed - with a convincing result.
Project: MesseCity, Cologne
Client: ECE Projektmanagement GmbH & Co. KG, Hamburg
Architect: KSP Jürgen Engel Architekten, Frankfurt
Stone: 130
Format: SF, 290 x 10 x 52 mm
Fabricator: GU Züblin
Photographer: Jörg Seiler, Cologne
Backstein-Kontor | Handel und Service mit Tonbaustoffen GmbH
Bernhard Krutzke
Leyendecker Straße 4, 50825 Cologne
T: +49 221 888785-0
