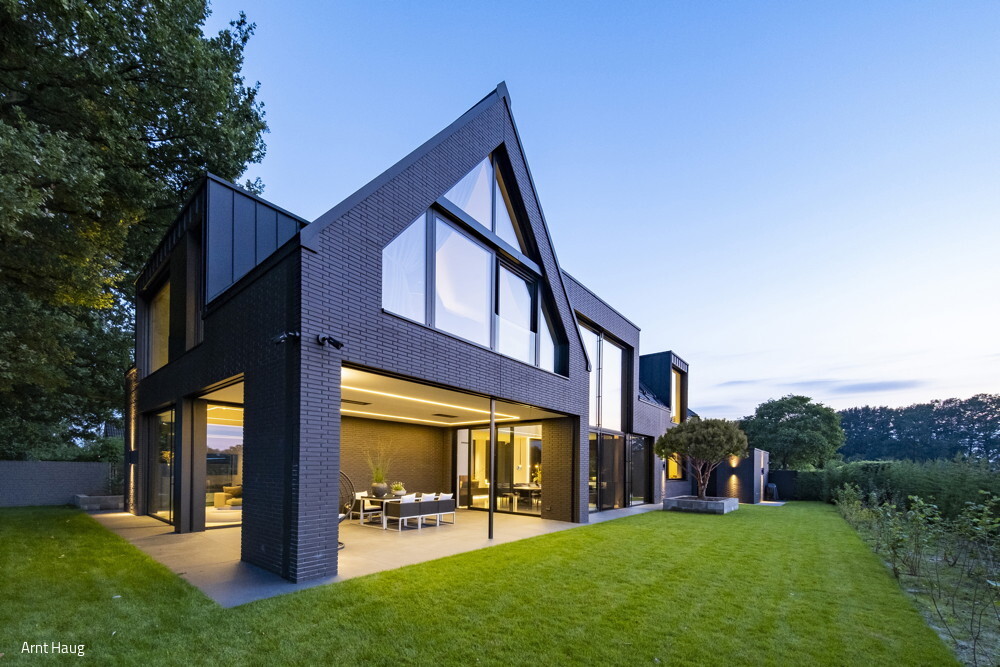Live like on vacation
Nature lies at the feet of an extraordinary detached house in Recklinghausen
Dr. Hermann Klapheck is based in Recklinghausen with his architecture firm of the same name and, after a long search, has now also found his private dream property there, on which he has built two extraordinary detached houses, each with 300 m² of living space, one of which he lives in himself. Even if at first glance one might think that they resemble each other like twins, a second glance reveals them to be independent buildings that acknowledge their relationship but are nevertheless individually characterized.
The almost 4,300 m² property borders on the landscape conservation area. This idyllic setting was home to two ageing buildings and large sheds, which were demolished. The plot was then divided up, giving the new neighboring house 1,270 m² of garden space. The architect with a penchant for Bauhaus would never have imagined that he would one day live in a house with a pitched roof, but the strict design specifications stipulated precisely this roof. Tent-like and exuding a great spatial atmosphere, they now rise up in pairs with a 60-degree pitch and are supplemented by a flat part of the building. At least that's how it appears, as this area also has a slope, although it is not visible. "I wanted to avoid typical roof tiles and rain pipes and used very flat Tegalit tiles for the roofing and powder-coated aluminum sheeting for the eaves, which is barely noticeable," explains Hermann Klapheck. The rainwater flows into a specially designed trough. The installation of the floor-to-ceiling windows on the first floor is also ingenious, as their profiles disappear behind the thermal insulation of the wall, giving them a particularly delicate appearance. When you enter the house, you immediately find yourself in the living rooms, which are fitted with deep-pile carpeting. Tall kitchen units act as room dividers to the open kitchen. This flows seamlessly into the dining area, where an environmentally friendly electric steam fireplace creates a cozy atmosphere. The floor-to-ceiling doors make the rooms appear higher and a white-painted steel staircase, enclosed by two semi-circular walls, leads to the second floor, where the private rooms and bathroom are located. The two "tents" are connected by a bridge and supply lines have been laid in such a way that no extensive conversion work is required if the rooms need to be rearranged. Heat is supplied by a geothermal heat pump and the underfloor heating warms and cools as required. If the cooling is not sufficient in extreme situations, there is an air conditioning system built into the wall in each room, which looks like a picture.
From the outside, the second house forms a unit with its neighbor in terms of materiality. The garage is located to the side of the building. The pointed gables are offset and only half of each is glazed. A different floor plan was also deliberately chosen. There is a foyer here, with oak parquet flooring on the first floor and carpeting on the upper floor.
Living and usable space: 300 m²
Plot size: 3,000 m²
Construction period: 1 year, 2020-2021
Construction method: Solid house
Energy concept: Geothermal heat pump
Photos:
Architekturbüro Dr. Klapheck
Engel & Völkers Immobilien Recklinghausen
(Published in CUBE Ruhr Area 04|21)
