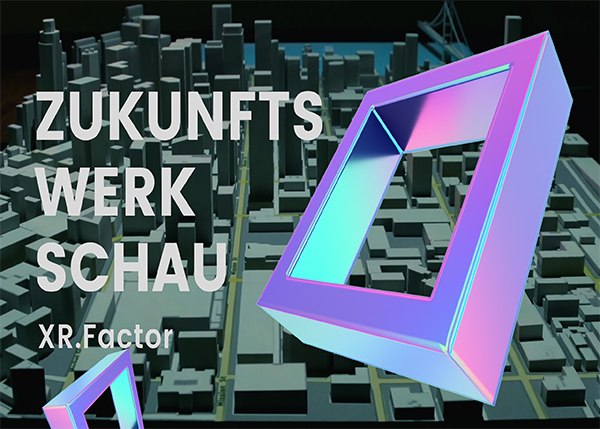Coworking with a view of the Alps
A former mining cave at Schliersee becomes a new work office space
The gatehouse in Hausham near Schliersee dates back to the mining era in Haushams/Miesbach. In its day, it served as a "washhouse" - i.e. a covered recreation room for the miners working there. Today, the second floor is home to office manufaktur, a new meeting place in the Fünfseenland region south of Munich. The ultra-modern coworking space of around 450 m² combines the spirit of the past with contemporary design and technical requirements.
apc architects are responsible for the concept and planning, and their design concept combines and reinterprets alpine chic with the existing industrial design. It was particularly important to them to retain the spacious hall in order to play with the various possibilities of New Works in a loft atmosphere. Open stand-up areas alternate with self-contained meeting and work cubes made of glass. Work and meeting areas with height-adjustable tables, as well as seating steps or modular furniture based on the building block principle, encourage lively exchanges, but also allow people to withdraw for concentrated work. High-quality interiors were used in collaboration with the furniture manufacturer Bene. Earthy tones correspond with black and white, rough reclaimed wood lies on matt surfaces, deep-pile carpet meets polished screed, fine leather meets solid felt. All products also have one thing in common: they were selected with sustainability in mind. In order to ensure visual axes into the idyllic natural surroundings via the surrounding window front, a raised floor 60 cm high was raised and installed throughout the entire area, with part of the technical installation for the smart office being concealed within this cavity. A black cuboid, arranged in the first third of the space, represents the reception area on the outside. The server room and kitchenette are located inside. To the north, the coworking space provides access to the spacious terrace for a break in the sun, a sundowner or simply a chill-out. The booking system, which can be controlled via an app, allows all customers to use the workspaces freely, regardless of the time of day.
www.apc-members.eu
www.officemanufaktur.com
Photos:
Jann Averwerser
www.jannaverwerser.com
(Published in CUBE Munich 04|22)
