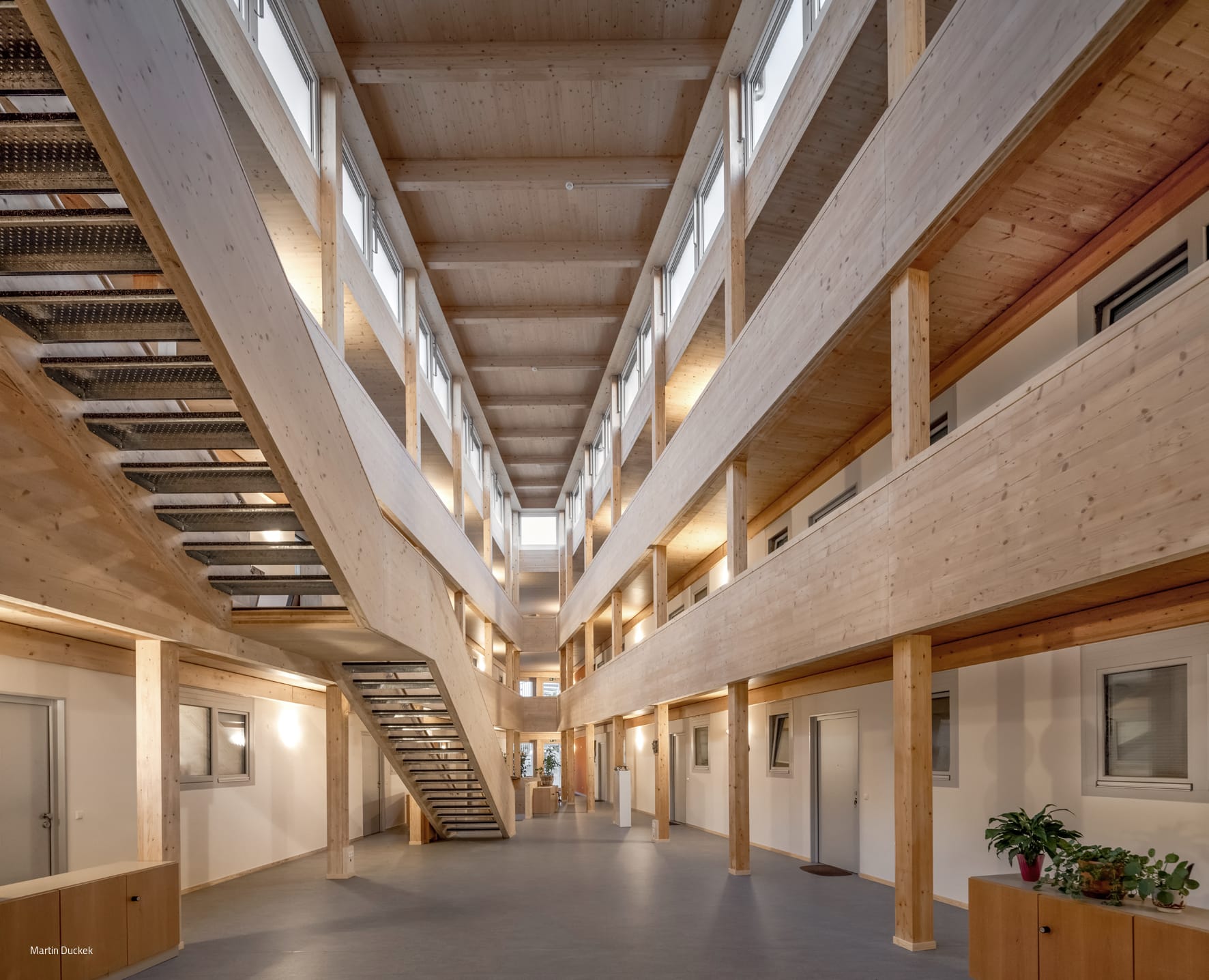Stuttgart
No results found. Try adjusting your filters.
Print editionas interactive flipbook
Contemporary Craftsmanship
Two-family residence spanning five levels on a steep slope with expansive outdoor living spaces
Wooden Façade Multi-Storey Residential Gabled RoofExposed Concrete
Rediscovering Community
Inclusive housing that connects: café, diverse living spaces, roof terrace, and a green heart
Strong as a team
A Sustainable Residential and Workshop Building in Schwaikheim Honoring Local Building Traditions
Wooden façade Multi-storey residential building Exposed concrete



