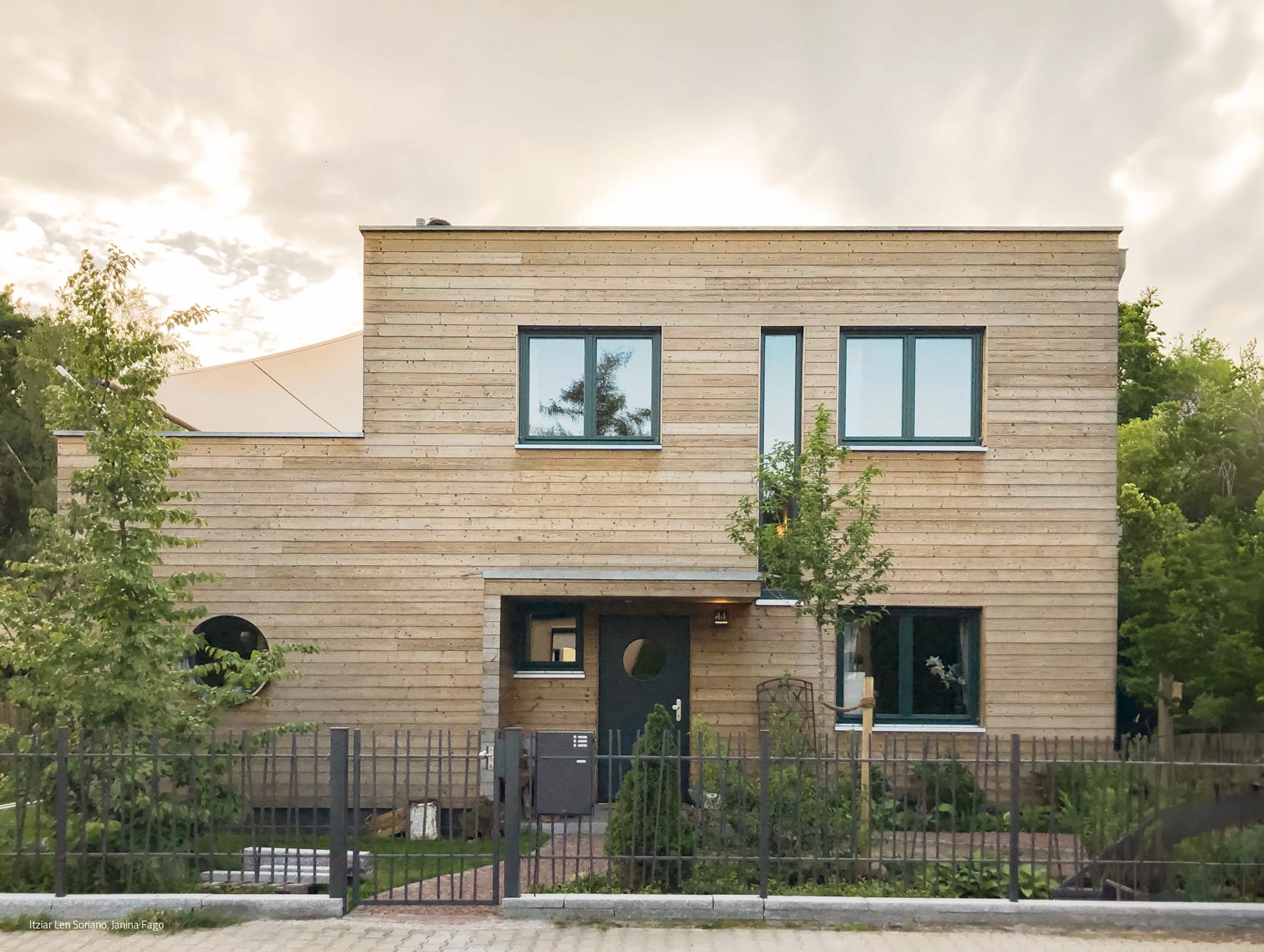With the fish under the trees
With just a few tricks, the house shines in new splendor and appears light and transparent.
What times those were - the economic miracle was flourishing, the future was bright and colorful and building was easy and carefree. That was the sixties. The epitome of transparency, lightness and cosmopolitanism in those years was Sep Ruf's Chancellor's Bungalow in Bonn and with it a type of building that seems to have fallen into oblivion today.
Now a single-family home in Westend is making a comeback: Zappe Architekten from Berlin were commissioned to modernize a small detached house on a slope with a flat roof and to convert it more generously. Stefan Zappe and Jan Krahe designed and supervised all work phases from 1-9. The result: a bungalow reloaded. The roof of the small detached house was dilapidated and therefore in need of a complete renovation, which the architects used together with the client to create a modern, enlarged and contemporary home. With just a few artistic touches, the house shines in new splendor and appears light and transparent.
Thanks to the hillside location, the entrance area with checkroom, guest apartment and bathroom is located in the basement. A gentle staircase leads up to the actual living area, which can unfold on a flat surface at the top of the slope. A garden with lush trees has been laid out and protects the house from prying eyes. The existing U-shaped house, with a short and a longer side wing, was extended by two conservatories and the walls were replaced with sliding glass elements, bringing light and transparency to the entire building. The interior of the house is organized around the relatively centrally located kitchen. From here, you can access the dining room and the living area as well as an adjoining office to the north. To the south is the bathroom, the dressing room and the bedroom, preceded by one of the two new conservatories with the smaller of the two terraces to the west. The living room, which also faces west, has been extended into the countryside by the larger conservatory and a large terrace. The terrace floats slightly above the adjacent pond. A canopy connects the two conservatories. It is supported by pillars which, if you like, imitate the branches of the surrounding trees. Relatively few and yet so effective interventions and additions create a completely new home within a green oasis. The living space has increased to a spacious 189 m² and the newly created bungalow could easily pass for a 1960s original.
Photos:
Caroline Prange
www.carolineprange.com
(Published in CUBE Berlin 02|20)
