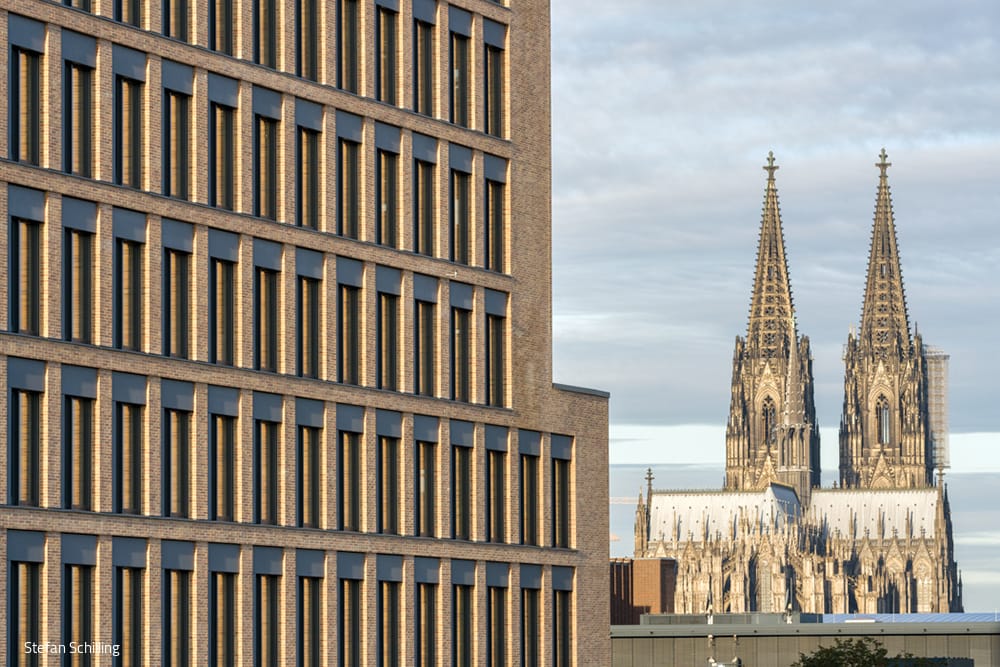Urban gap closure
A daycare center and 37 furnished apartments share a new building in Melaten
A plot to the west of the Melaten cemetery formerly housed a petrol station. Cologne-based Nebel Pössl Architekten closed the gap in the closed block development with a new three-storey building with an additional staggered storey. The building, which mediates between the street and the inner courtyard of the block, exudes both urbanity and tranquillity.
Framed by individual residential buildings to the left and the eight-storey Lindenthal district town hall to the right, the new building faces south towards Aachener Strasse, which is heavily influenced by traffic. To the north, on the other hand, it faces a much quieter inner block area. In keeping with the urban location, the building was given a calm, stone façade in a warm shade of gray. This is combined with floor-to-ceiling anodized integral windows, the regular rhythm of which is interrupted by a two-storey loggia on the 2nd and 3rd floors. The entire first floor and the second floor house a daycare center with four groups - divided into two U3 and two Ü3 groups. On the floors above, 37 furnished apartments with a total living space of around 913 m² are grouped together, with the 4th floor being staggered back in accordance with the requirements of the development plan. Due to the busy street situation, the street-facing apartments could only be realized under consideration of extreme noise protection requirements. The loggias and terraces in front of the apartments on both sides of the building offer sweeping views over the south of Cologne. As the newly constructed underground garage was connected to an existing underground garage on the neighboring property, there was no need for a separate garage entrance from the street. The two floors of the daycare center, which cover an area of around 800 m², are connected in the foyer by a spacious internal staircase. An additional external staircase, which also gives the children direct access to the play area from the upper floor, also provides a second escape route. The outdoor facilities are available to the daycare center as a play area. Natural materials, native plants and soft surfaces provide a playful counterpoint to the urban environment and create a natural adventure space for playing and experimenting.
Photos:
HG Esch
ww.hgesch.de
(Published in CUBE Cologne Bonn 02|24)
