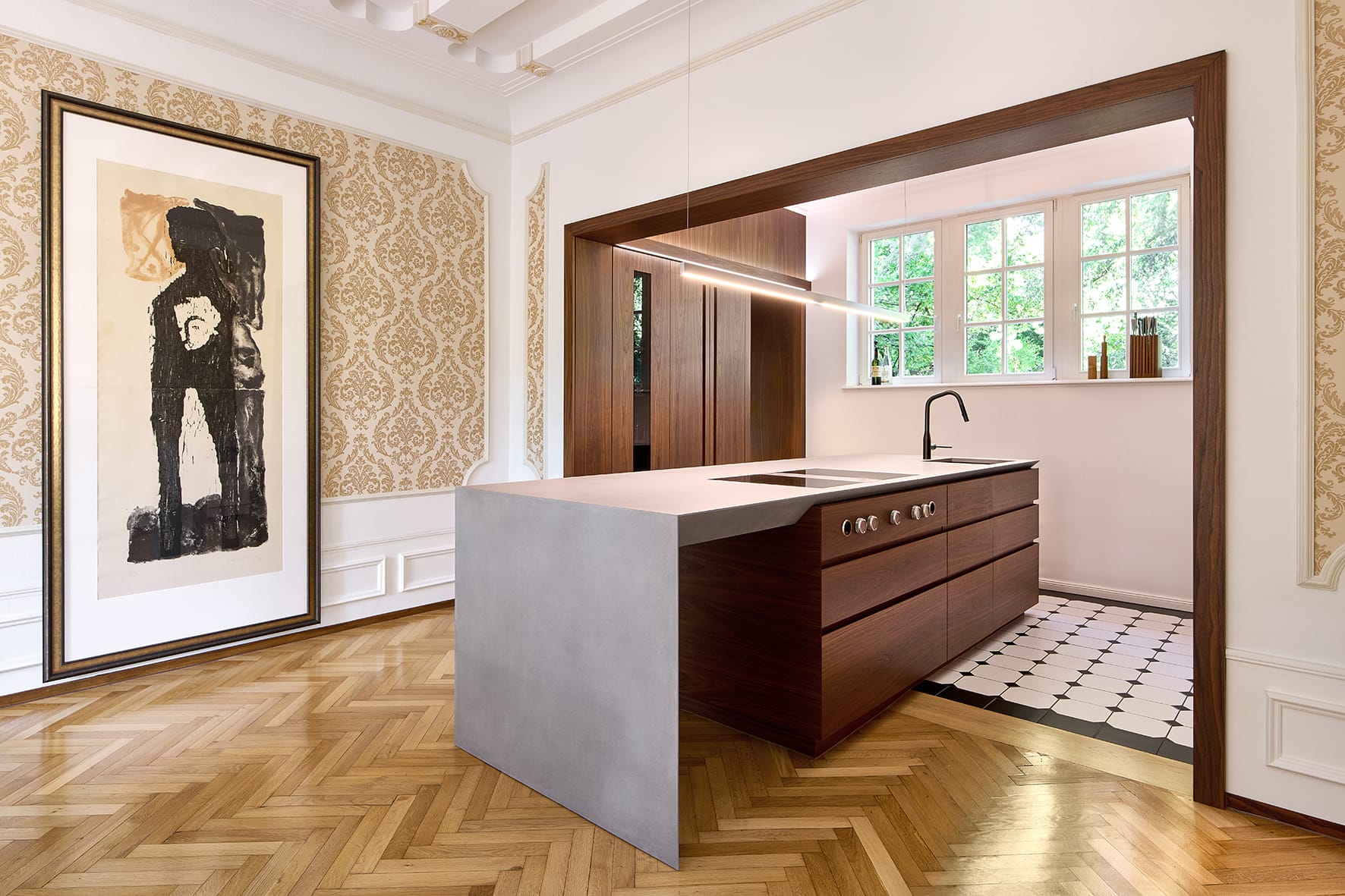Feldspar, quartz and mica
A granite house as a modern interpretation of a Waidlerhaus
What was originally supposed to be a house made of wood has now become a house made of granite. The previously untried building material passed the experiment with flying colors. The choice of stone was an obvious one, as the client himself works in the family's own granite quarrying and processing business. The setting is the Bavarian Forest. The architect also comes from there: it is Peter Haimerl - known for his unconventional designs. He developed this completely unusual single-family home for a young couple. The basic idea was to build a new house on the historical foundations of a Waidlerhaus, which is typical of the region. These houses have often survived for centuries and have left their mark on the landscape. The new house was built on a slope on the edge of a village not far from Deggendorf. In a modern interpretation, it has exactly the same "ingredients" that were essential for the Waidlerhaus: The Gred, a flat granite square in front of the house, the Grand, a granite water trough and the Flez, the long hallway from which the rooms lead off to the left and right. Not forgetting the gabled roof, pointed or flat - depending on the topography of the landscape. Here, however, the former trough has been transformed into a pool behind the house. It is hewn from a block of granite and weighs a whopping 24 tons. The roof is extremely acute-angled and houses, among other things, the garage integrated into the upper floor with two parking spaces. Three striking granite cubes are pushed into the house, one framing the entrance, a second enclosing an almost square panoramic window that towers over the pool. The third cube looks like a room that has grown out of the roof: it conceals the large bathroom. The load-bearing exterior walls are also made of solid granite slabs, delivered prefabricated and already fitted with the connections. All other exterior surfaces, the roof and the garage door are traditionally clad with shingles. Closed at the front and open to the garden at the rear and glazed along its entire length, the house offers protection and openness in equal measure. Granite, wood, concrete, steel and glass have been used to create a wonderful living space - elegant, functional and inextricably linked to its location.
Photos:
Edward Beierle
www.beierlegoerlich.com
(Published in CUBE Munich 04|23)
