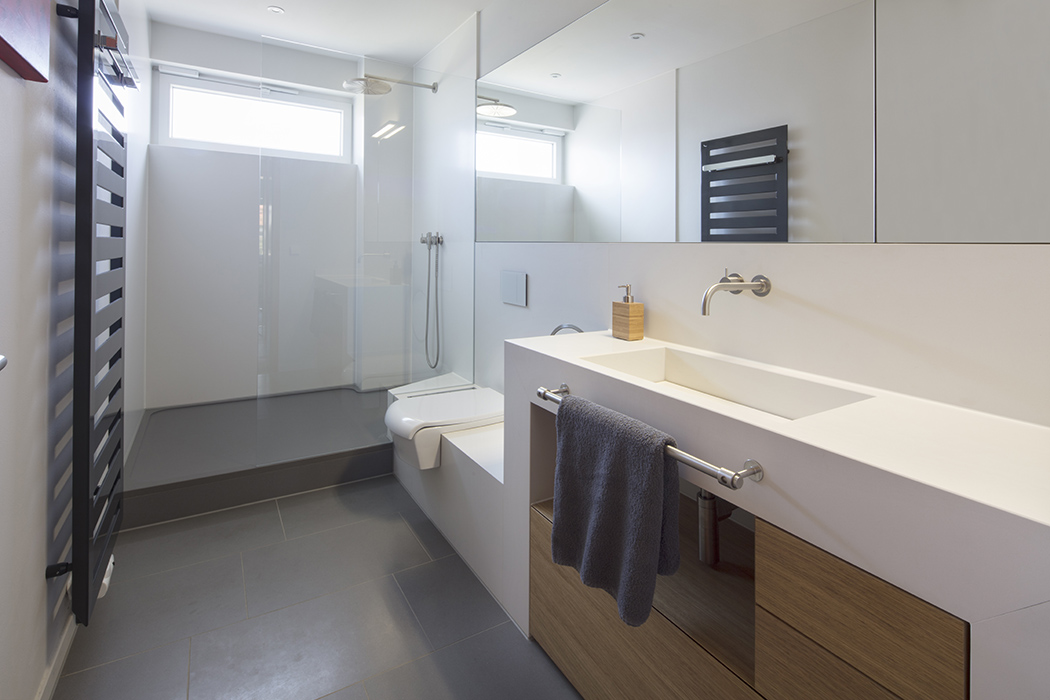Flexible reminiscence
Addition of storeys to apartment buildings from the 1960s
An ensemble of apartment buildings from the 1960s was to be further developed. As these were based on a student's thesis from the time they were built, the original design was to be continued as homogeneously as possible. The homeowners wanted a common design language and building geometry as well as an extension instead of an addition. Furthermore, the historical design was to be preserved, the green center retained and the outer development carefully condensed.
pauly + fichter planungsgesellschaft designed, implemented and constructed almost identical extensions for three of the five owners. The former pitched roofs were demolished and replaced in each case by a stepped storey with a flat roof and the plastered outer walls of the old structure were raised up to the parapet height of the new storey. The continuous roof overhang is reminiscent of the original design. It also encompasses the roof terraces as a circumferential bracket and embeds them in the building volume like an extension of the interior space. The visible façade strip is covered with vertical battens made of recyclable synthetic wood, which consists of 60 percent rice husks and over 20 percent rock salt and, unlike natural wood, meets the strict fire protection requirements. The floor plan inside is so flexible that two smaller apartments can be created here as required, or a large penthouse apartment can be created with minor conversion work. On entering, the view of the greenery falls on the preserved old trees. A passageway leads into a spacious living/dining area with an open kitchen, which can be extended onto the terrace via large sliding doors across the corner. The individual rooms at the rear of the apartment also have a small outdoor seating area. Offsetting the façade inwards created cavities in the parapet area of the floor-to-ceiling windows. These were filled with built-in furniture that offers plenty of storage space and emphasizes the vertical staccato of the window arrangement.
Photos:
Thomas Ott
www.o2t.de
(Published in CUBE Frankfurt 03|23)
