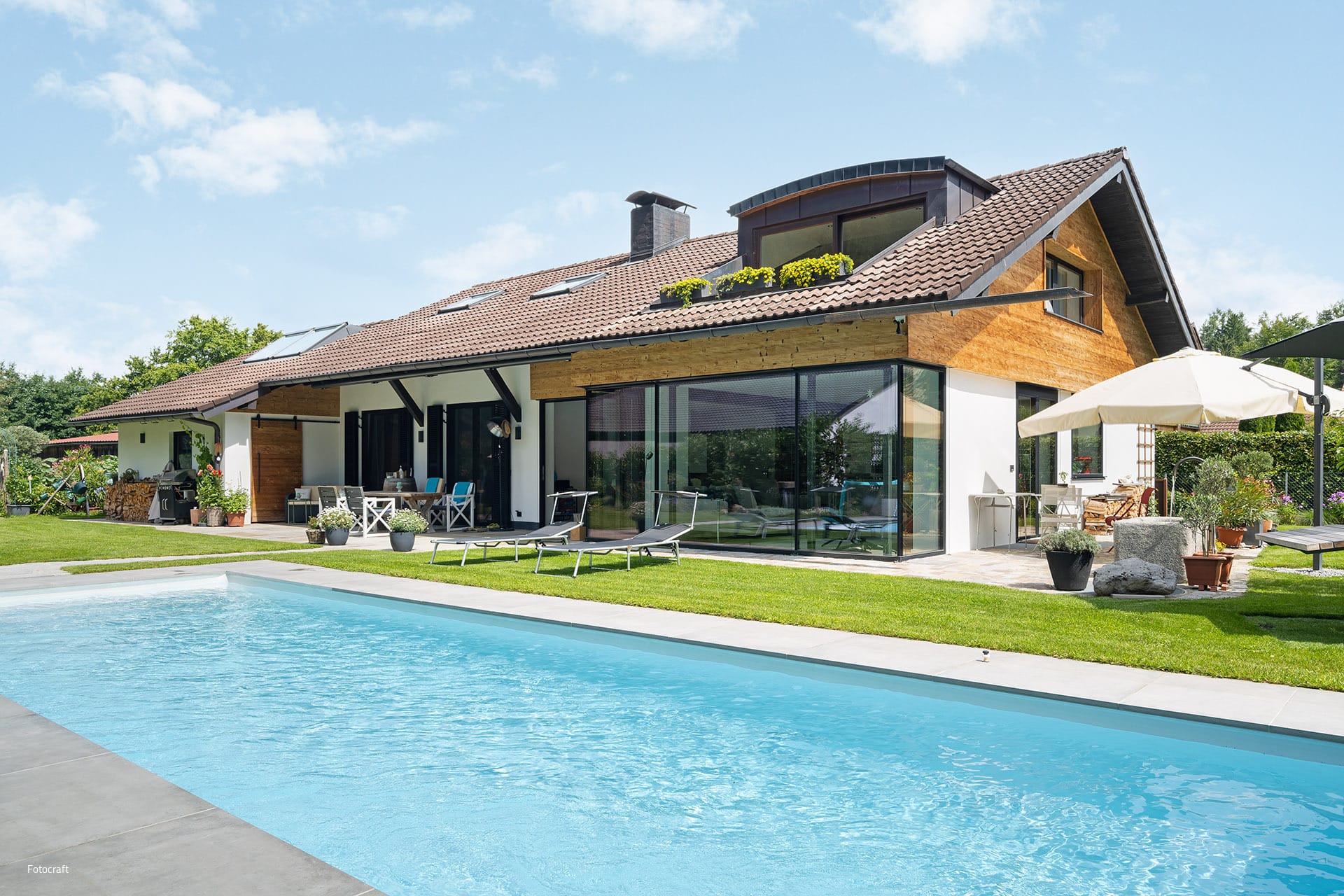And the shark, it has teeth
A well-known city skyscraper is being beautified and upgraded for the future
What is known in real estate circles as the "best location" applies to this high-rise building in its new guise. The building with the orange sphere can be seen from afar and has become something of an icon in Munich's cityscape. The 62-metre-high, 14-storey building from the 1980s was no longer up to date with its white shell made of metal panels and its interior consisting largely of open-plan offices. Demolition was not appropriate or necessary due to its intact skeleton and high profile. The planners and designers of the conversion, the architectural firm OSA, Ochs und Schmidhuber, developed a great concept so that the location now has a completely new look and has been completely renovated. The transformation was made possible by the real estate company Art-Invest Real Estate, which acquired the building after it had been vacant for a long time.
Speaking of location: the address of the high-rise building on Rosenheimerstraße is adjacent to the new Werksviertel - formerly already legendary as Kunstpark Ost and now the absolute "in district" of the future with a concert hall, musical theater, state-of-the-art apartments and office lofts, stores and restaurants. When public life is once again possible, this will be the city's top hotspot. OSA have now created another highlight on the edge of the area: the so-called "Atlas" building has been enhanced with a new curtain-type double-skin glass-aluminum façade. The striking corners, which are shaped like the teeth of a shark, if you like, give the building its new identity. "Atlas" is the Titan who carries the celestial vault on his shoulders - and so a golden "shrine" made of tombac, embossed with a globe as a counterpart to the spherical sculpture on the roof, awaits you as you enter the prestigious entrance. The interior walls are clad in black glass with golden edges. An elevator takes you to the top floor on level 14, which now offers an event location with a roof terrace and a panoramic view of the city and the Werksviertel. Most of the floors are rented out to companies as office lofts or individual offices. DO, the abbreviation for the company Design Offices, which also offers coworking spaces on the 6th and 7th floors, moved into a large part of the building. The building has a total of 25,000 m² of usable space. In place of the garage, which can no longer be maintained, there is now a four to five-storey, comb-shaped base building that encloses two inner courtyards and in which the tower is now embedded. The renovation and refurbishment lasted from 2016 to 2019. "Atlas" was designed as a green building and was awarded Gold according to the LEED standard. The project was also honored with the Iconic Award 2020 in the Innovative Architecture category as "Best of Best".
www.art-invest.de
www.osa-muenchen.de
(Published in CUBE Munich 04|20)
