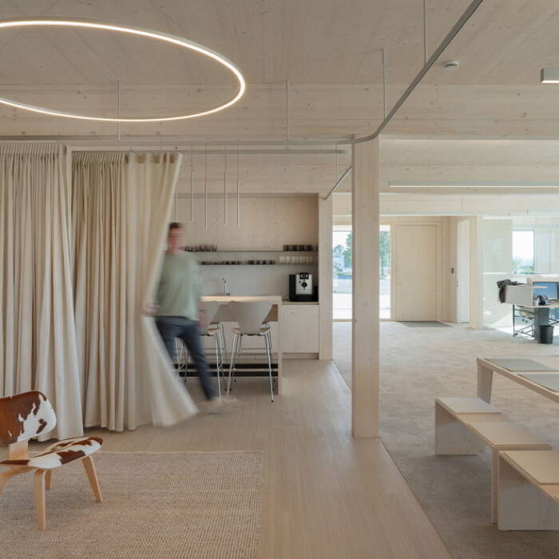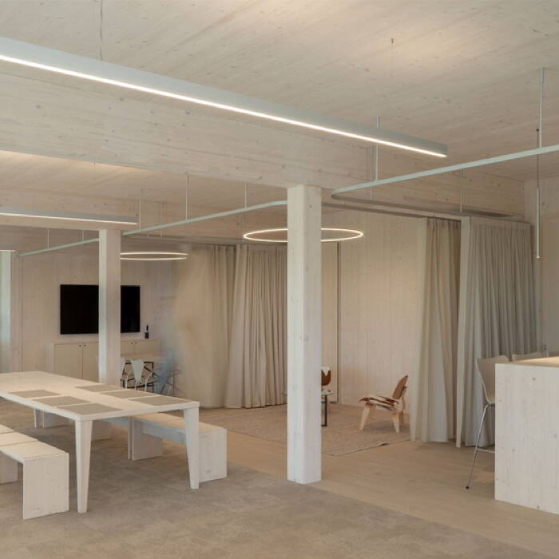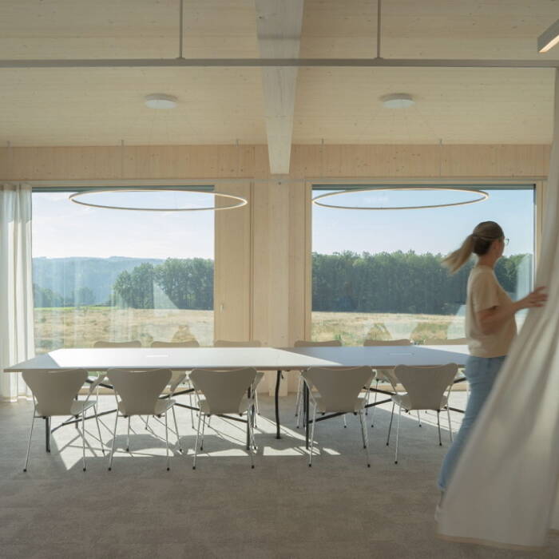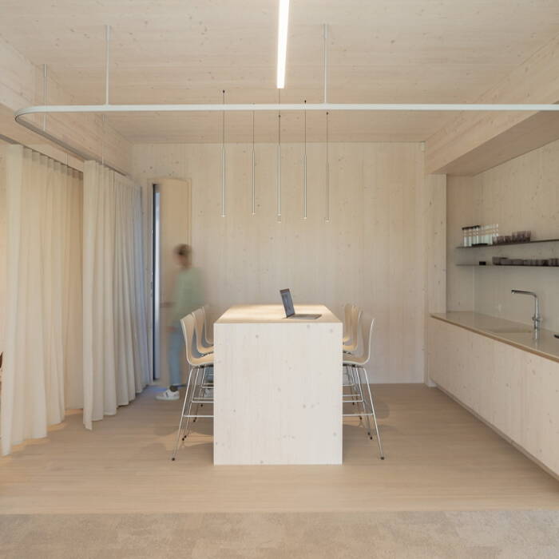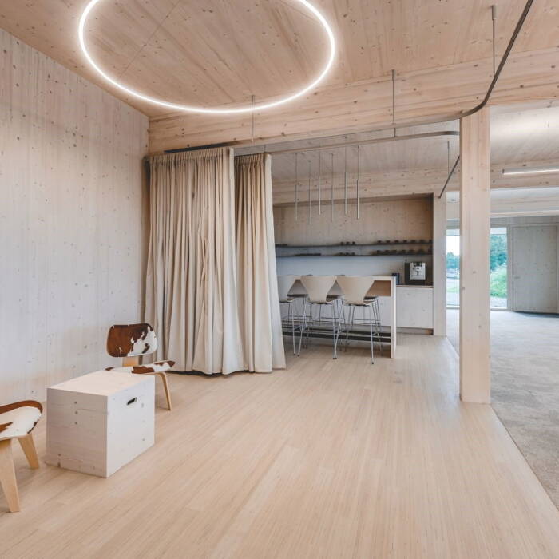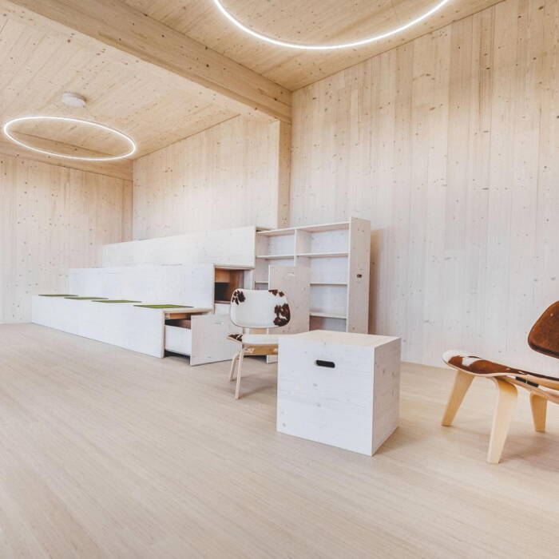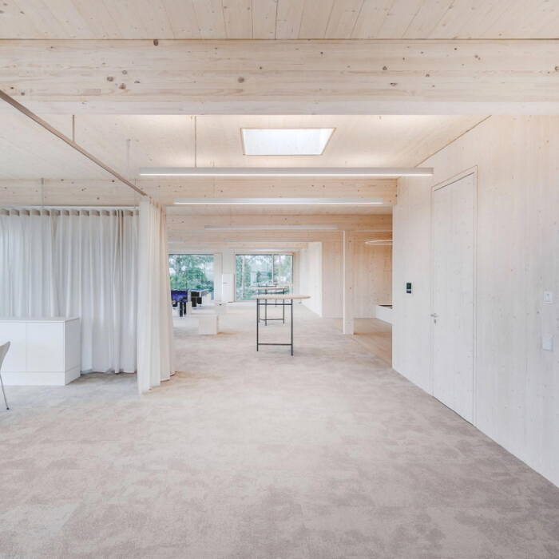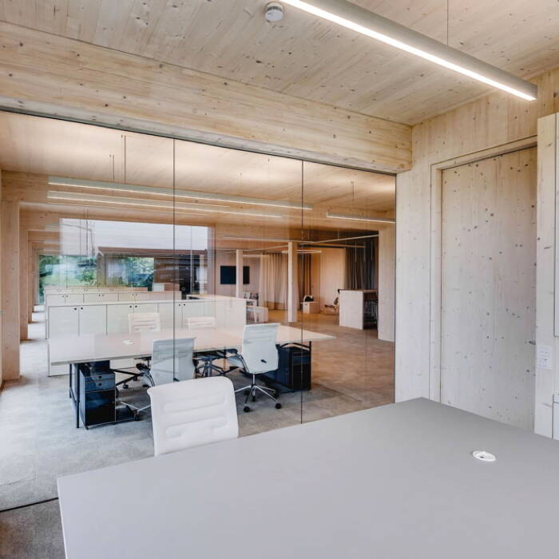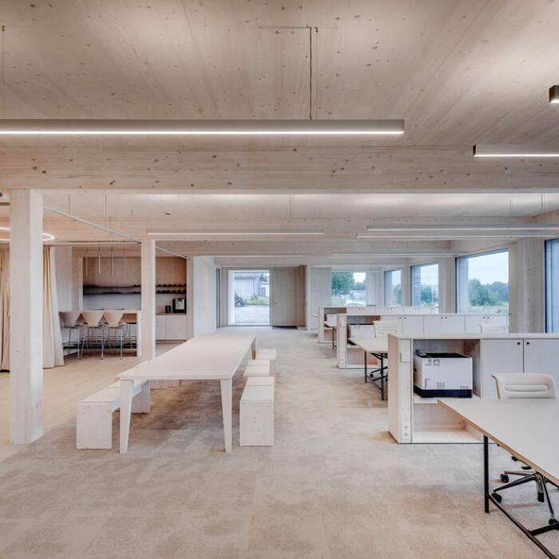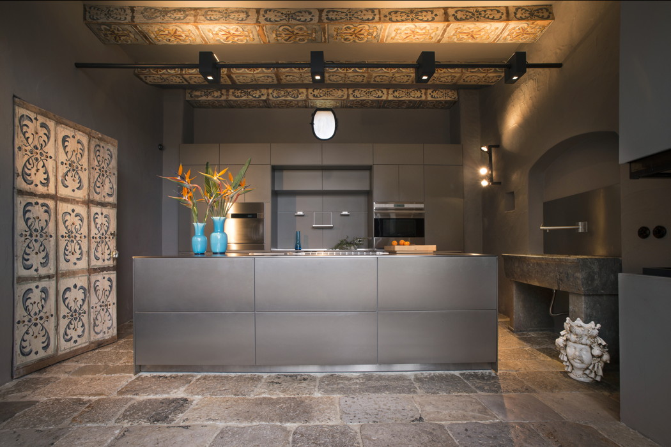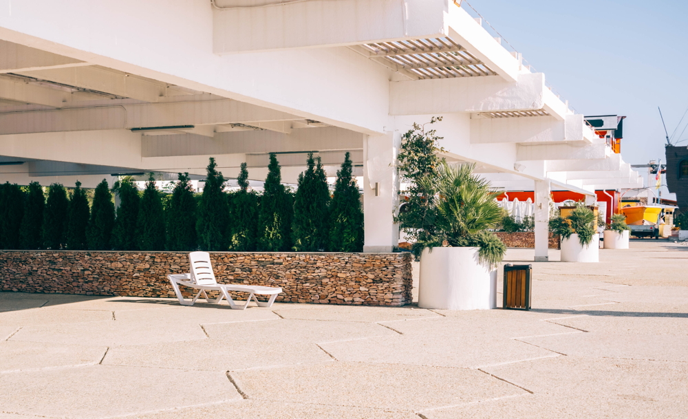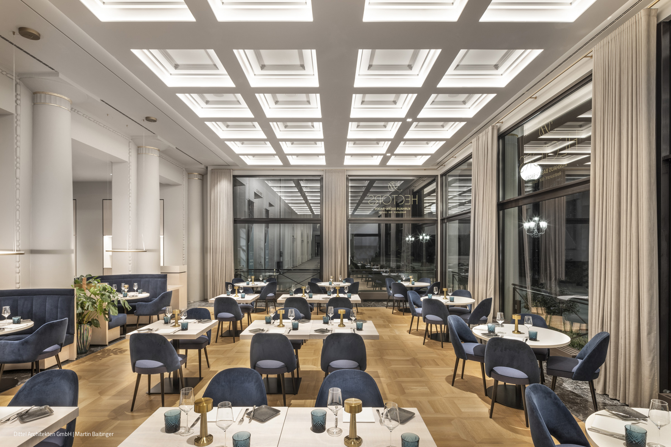Linear meets round
Office building with perfectly integrated lighting concept
A new office building offers the Schumann Group an innovative and creative home. New, multifunctional work and creative spaces as well as a perfectly integrated lighting concept are presented on two floors with a total of 600 square meters. The open floor plan and the large spans of the timber construction create a bright and friendly open-plan office, which can be divided into separate areas of use using light curtains. In addition to the communal desks, there are also creative retreats, meeting rooms and a lounge with kitchen. On the upper floor there is a spacious exhibition and event area, which is activated by an integrated grandstand.
The influence of the experience gained from the various business activities of the company as a whole in furniture and interior design, contract furnishing and as a general contractor is also reflected in the well thought-out overall concept of the new building, in which thought has been given to the future. The open floor plan on the upper floor and the same pre-installed building technology also form the basis for an expansion of the office space and the grandstand on the second floor, for example, is not only a place to sit, but also a clever storage space. Within the open architecture, the linear luminaires from Sattler's Paladio range correspond with the round Slim luminaires and are defining elements of the lighting concept on both floors of the building. The advantages of the Paladio 35 Prism luminaires are particularly impressive above the individual workstations. The prismatic reflector of the luminaires creates glare- and reflection-free light on the work surface, enabling fatigue-free, pleasant working conditions. Eight of the slender luminaires with a length of 3.37 meters extend above the office desks. Further Paladios with lengths of 1.41, 2.25 and 2.81 meters can be found in other areas. Their simple appearance in brushed and anodized aluminium harmonizes perfectly with the warm wood tones of the interior and blends unobtrusively into the rooms.
In the meeting areas, which can be zoned using curtains, luminaires from the Slim Direct series with a diameter of 1.55 meters provide a beautiful contrast to the linear elements. In particular, the almost invisible suspension and the filigree profile of the luminaire lend the luminaires a very special lightness. Six cylindrical Fino pendant luminaires in a length of 0.6 meters in brushed aluminium, which create an inviting ambience in the kitchen area above the communal dining table with their accentuated light. The combination of linear Paladio and round Slim pendant luminaires is also repeated on the second floor. The room is gently divided into different areas simply by using the different luminaires. The ring luminaires hover above the grandstand and the Paladio lines span the open space of the active break or presentation room. All the luminaires can be individually controlled via the building's bus system with DALI control and thus individually switched and dimmed.
