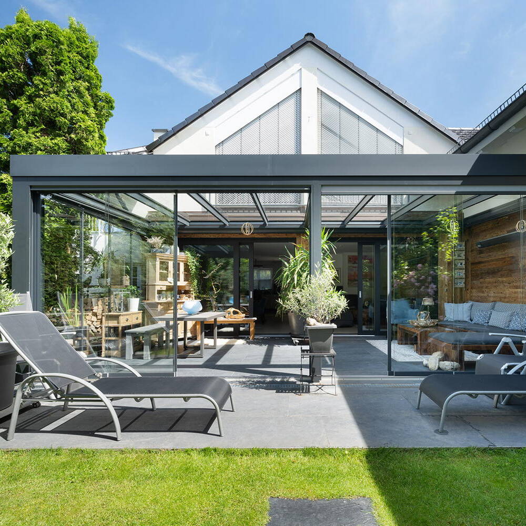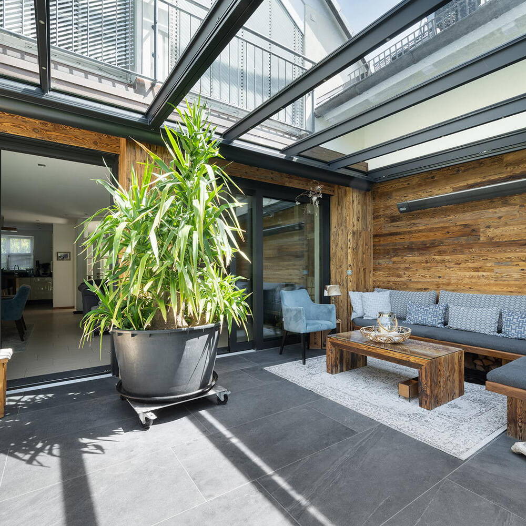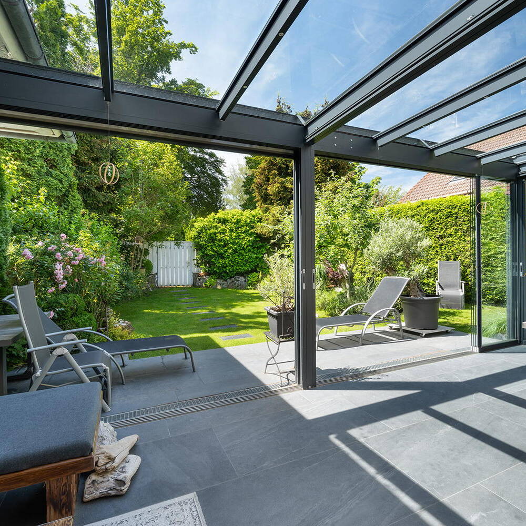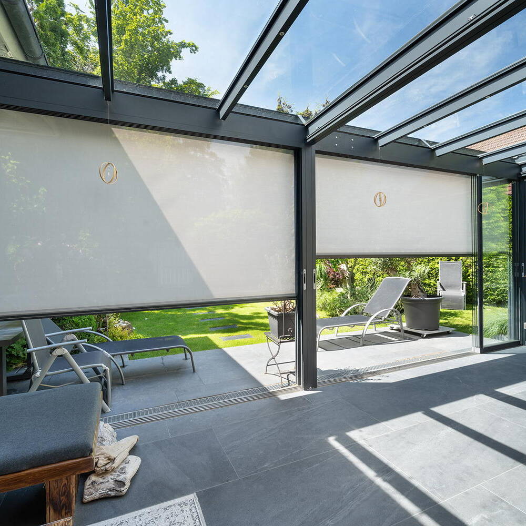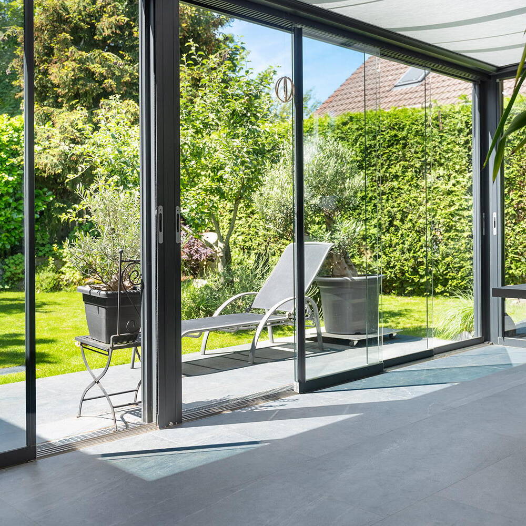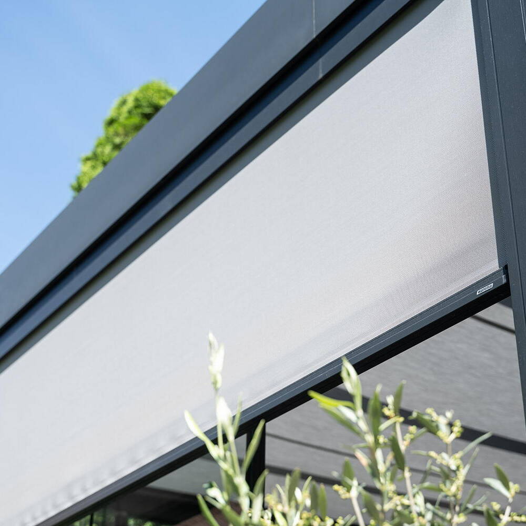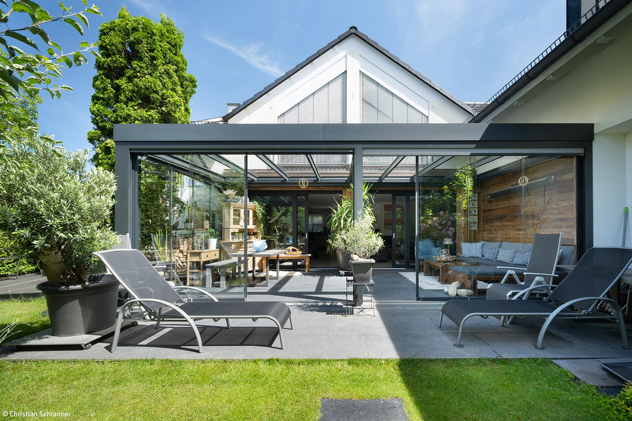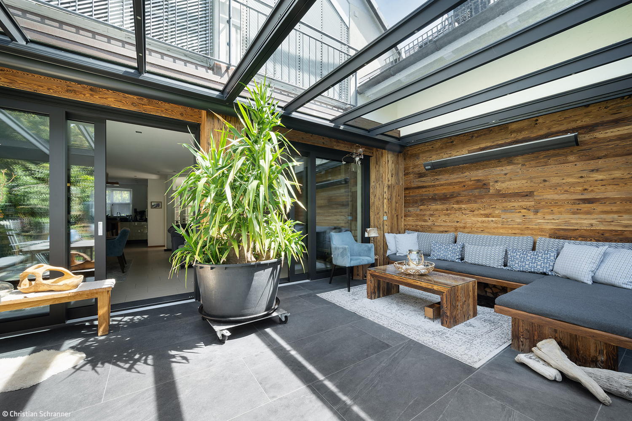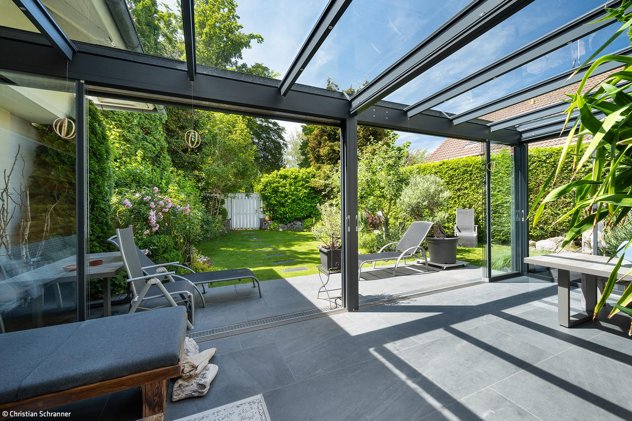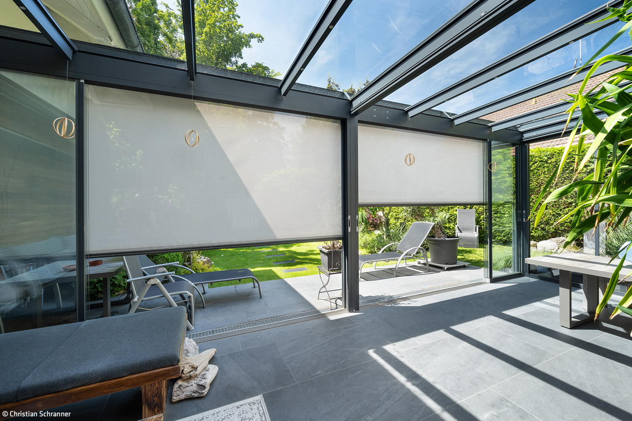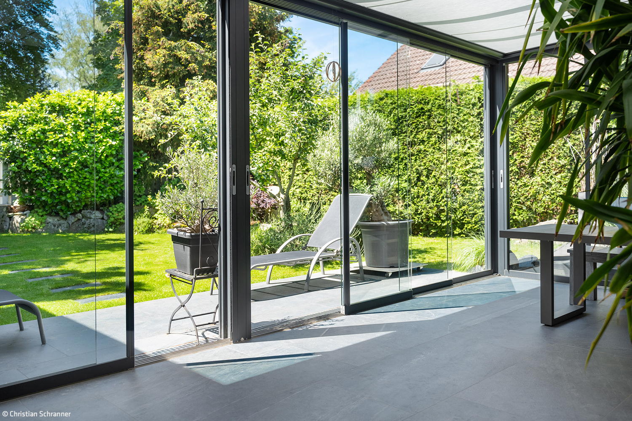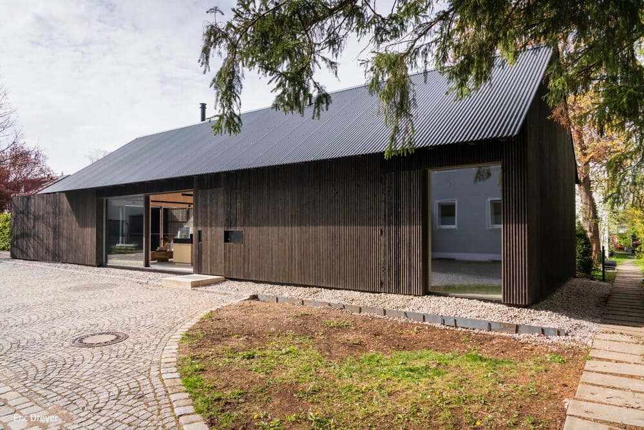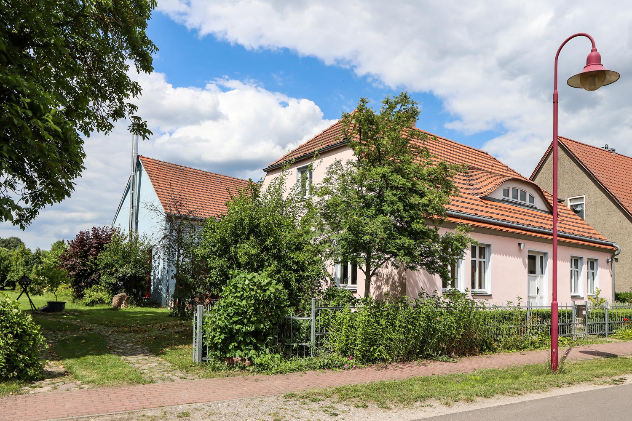Light-flooded oasis
A glass house from Weiß & Weiß creates an elegant living space extension
A stylish glass house has recently added a light-flooded oasis to this private Munich home - and demonstrates how well thought-out design can seamlessly combine inside and outside. The project was implemented with the expertise of window and door specialist Weiß & Weiß from Kirchheim near Munich.
Generous sliding glass doors open up the living area to the terrace and garden, creating an almost barrier-free feeling of space. Even when the elements are closed, the boundary between inside and outside becomes blurred - nature becomes an integral part of the living ambience. A flat glass roof allows daylight to enter from all directions and enhances the bright, airy feeling of space. Slim, black aluminum frames lend the construction a graphic clarity without getting in the way of the view outside.
The new glass house is not only an aesthetic statement, but also a functional upgrade to the house. With integrated shading systems, such as a discreet ceiling covering, the indoor climate can be pleasantly regulated even on hot summer days. On cooler days, an inconspicuous infrared heater on the wall provides cozy warmth without disturbing the open feeling of the room. It also offers real added value at any time of year - whether as a quiet reading room, sociable meeting place or green home office.
Installed elements: Cubic patio roof with frameless all-glass folding walls and minimalist aluminum sliding windows, awning shading and textile sun protection, all aluminum elements in anthracite gray
About Weiß & Weiß
The family-run company Weiß & Weiß has been making living dreams come true for over 25 years - with a keen sense of design, precision craftsmanship and great attention to detail. In the 2,300 m² exhibition in Kirchheim near Munich, visitors can experience modern living worlds up close: from innovative sliding systems to atmospheric conservatories. Each project is created in close consultation with clients, architects and design requirements - always with the aim of harmonizing functionality and aesthetics. The focus is not on short-term trends, but on timeless solutions with substance.
