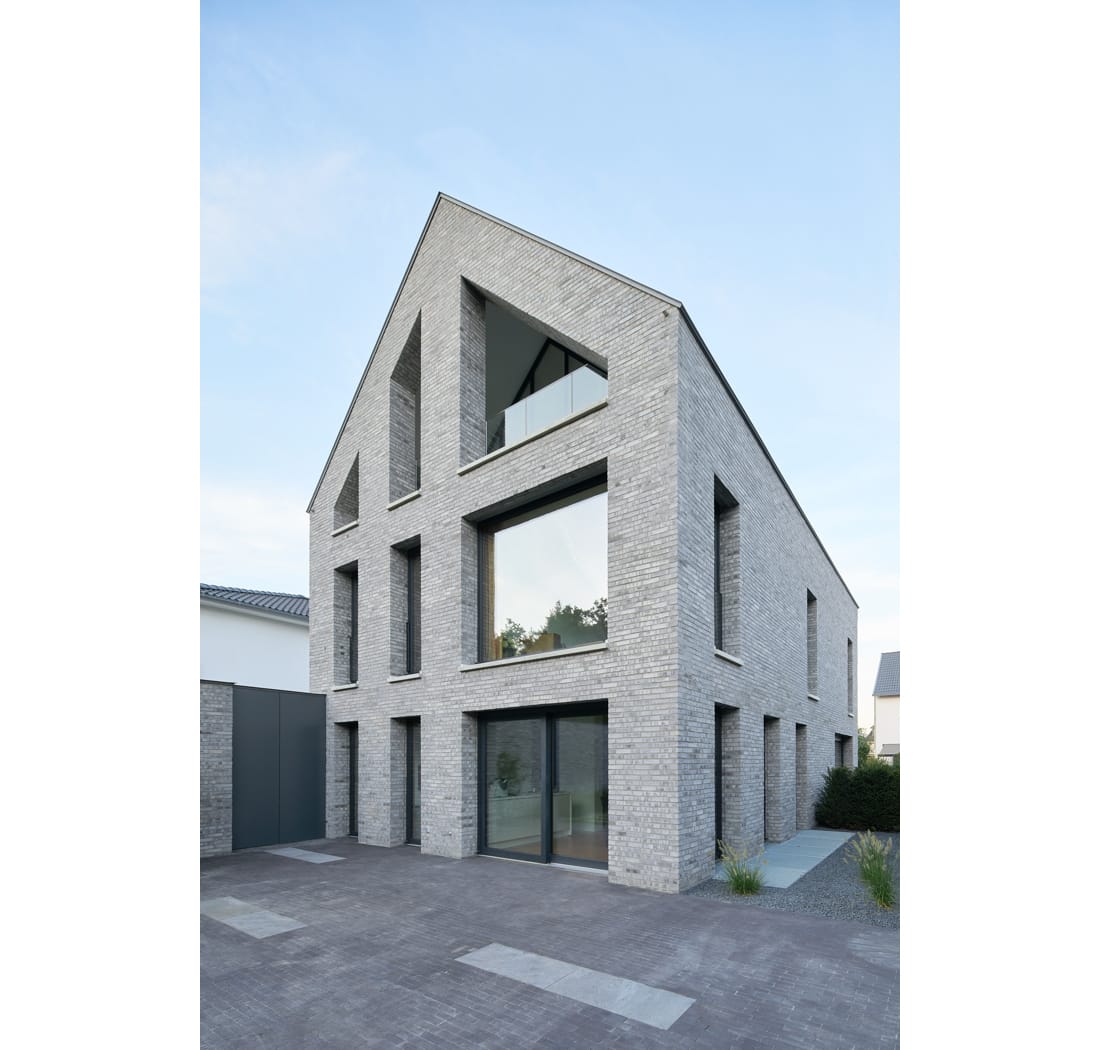Magenta goes loft
The Telekom flagship store is spacious and sustainable
A place that celebrates the brand, a "point of brand experience" that invites you to touch, try out and experience, with a regional, urban connection - that is the idea behind the new Deutsche Telekom flagship store that Lepel & Lepel planned and implemented in the busy Schildergasse. The Cologne-based architecture and interior design firm, which developed the Telekom sales company's EU-wide store concept in 2017, is thus continuing its series of store designs. A dark shell in an urban style is combined with the theme of resource conservation and sustainable materials.
The Cologne flagship store extends over the first floor and the second floor. A lounge for employees is located on the 2nd floor. A total of 305 m² of usable space offers rooms for inspiration, presentation, advice, service, repair, bar, events, workshops and workstations. The existing architecture and the store design form a close connection: The frame-like effect of the existing façade and the supporting structure is emphasized by the full-colour graphic design as "frames", creating a stage space for Telekom's diverse activities, products and service offerings. The store thus becomes a dramaturgically staged space in "urban style". The two lower floors are connected by a designed staircase, which is already perceived from the outside as a space of light and color. It leads to the "Magenta Loft", where customers receive advice, inspiration and hospitality. The applications of the "Magenta Home" program are presented and demonstrated here in a casual style - such as access or blind control. New products can be added at any time, creating a consistently flexible room experience. The wall graphics with regional and surprisingly floral themes were developed by the Grosse8 agency. The issue of sustainability was of paramount importance during the conversion of the store. The existing building fabric was altered with as few interventions and additions as possible: Openings that had been blocked in the meantime were reopened, existing glass blocks in the façade were exposed and refurbished. Re-use, visible upcycling and a sustainable circular economy were also used for the materials used for the fixtures and fittings: for example, the rug in the "Magenta Loft" is a reused vintage item from a local retailer. The "Frames" are printed on a sustainably produced wallpaper with 100 percent recycled polyester content. The event counters and counters are made of recycled waste glass and panel material obtained from recycled waste wood. Efficient LED technology was used throughout the lighting concept. The use of greenery and real plants contributes to an optimal indoor climate and creates a natural atmosphere.
Photos:
HG Esch
www.hgesch.de
(Published in CUBE Cologne Bonn 01|22)
