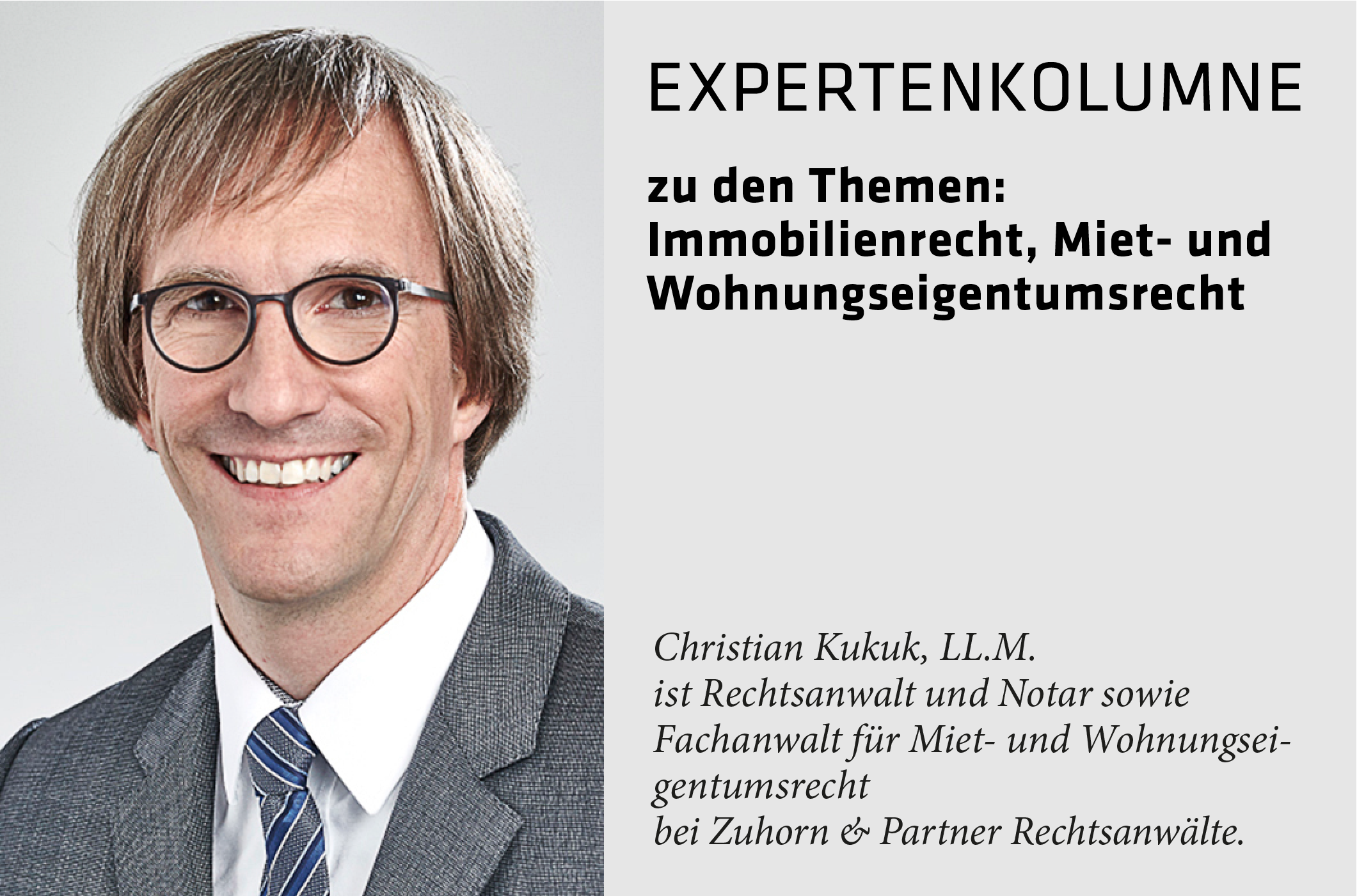Rural garden park
An unadorned area around an old courtyard is transformed into a natural garden paradise
An ageing farm with a main house, converted cattle shed and bakery was given a general renovation by its new owners. The parents of three children also set their sights on the 3,000 m² garden, which had been neglected and neglected by its predecessors. The gardener and landscape architect Daniel Paus, who was commissioned with the planning and implementation, first took a look at the area with a meadow that had a steep gradient to the flanking stream. He then had an excavator brought in to clear the woodland and overgrown brambles, before reshaping it with more than 300 tons of topsoil from the excavation of a friendly company. This is not the only sustainable aspect of the project, which is characterized by an unconventional and nature-oriented approach that benefits the people, animals and plants living there.
With the help of the soil, a rising and falling landscape was formed around the old trees and the old bakery, bringing movement and liveliness to the area. The new paths that lead to secluded seating areas are based on this topography. A magnificent, red-flowering horse chestnut, a birch, a small apple tree and a large ash tree rise above the flanking shrubs and flower beds. A Himalayan cedar, whose uniform growth was impaired by other trees and shrubs, was relocated with great effort and now thrives 100 meters away. The garden is not based on a special planting concept. Rather, the garden owners regularly fall in love with new plants and then choose the right place for them. No matter where you are, the boundaries between the garden and the surrounding landscape merge, creating a feeling of space.
With the exception of the concrete blocks for the paths and the water stones by the stream, all the materials are from the courtyard or leftovers from friends of the client. Used small basalt paving now forms the flooring of the main terrace, while polygonal sandstone slabs from an old terrace form a dry stone wall around the chestnut tree, stacked on top of each other. Old exposed aggregate concrete slabs lie upside down in the fireplace, in combination with leftover façade clinker as a covering. The same clinker brick was used for small raised beds and a discarded clay drainage system now functions as a planted bed decoration together with old roof tiles. Used oak planks from the old cattle shed now live on as taps in the garden and old sandstone foundation stones, which came to light during the renovation, now surround the fireplace.
Photos:
Sibylle Pietrek
www.sibylle-pietrek.jimdo.com
(Published in CUBE Ruhr Area 02|24)
