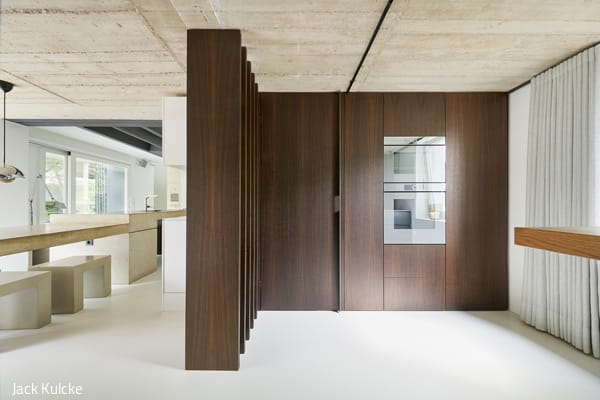Flexible and multifunctional
The AOK building in Mönchengladbach is a pioneer of contemporary office design
How can a company's employees be introduced to New Work in such a low-threshold way that everyone can shape their work content more according to their own feelings and a more contemporary quality of advice is created? This key question is the focus of the new interior concept that the Düsseldorf-based interior design firm kplus konzept has developed for AOK Gesundheitskasse Rheinland/Hamburg and is gradually being implemented in around 60 branches. The new AOK building in Mönchengladbach is one of the first projects to embody this new office culture.
In customer advice, the furnishing concept promotes digitally supported processes and enables more individual forms of customer contact: employees can visit the appropriate advice desk in a spacious open space with different seating arrangements. They can simply take their laptop or tablet with them, and screens and video walls are installed accordingly. Soundproofing has not been forgotten either: Ceiling sails, upholstery fabrics, wall cladding and partition walls are implemented with acoustically effective felt. For more sensitive consultations, soundproof consultation boxes with integrated technical equipment ensure the desired privacy - such as the "living room lounge" with sofa and surface. The furnishings were selected to ensure that young and old, singles and families, people with and without physical limitations feel at home. High and low seating, "four-eye seats" and group tables are strategically coordinated. The interior concept was also tailor-made for back office work, employee break times, training and activities that are "out of the ordinary". Studies have shown that the design of social spaces in particular contributes massively to the well-being and company loyalty of employees: instead of traditional social spaces, a large break room with a long communal dining table and a spacious relaxation lounge with sofas, beanbags and an upholstered seating area were therefore chosen. Multifunctional, flexibly sized seminar rooms are used for public events as well as internal training courses - the multifunctional coffee point serves as an event bar, but is also available for quick consultations in a relaxed atmosphere or for spontaneous informal team discussions in between. In terms of furnishings and materials, attention was paid to a balanced range of colors and materials, natural planting and test and environmental labels such as the Blue Angel - the selection criteria were freedom from harmful substances, emissions and durability. Ecological, resource-efficient materials of regional origin or from recycling processes were given preference for a healthy working environment that promotes well-being.
Photos:
kplus concept
(Published in CUBE Düsseldorf 02|23)
