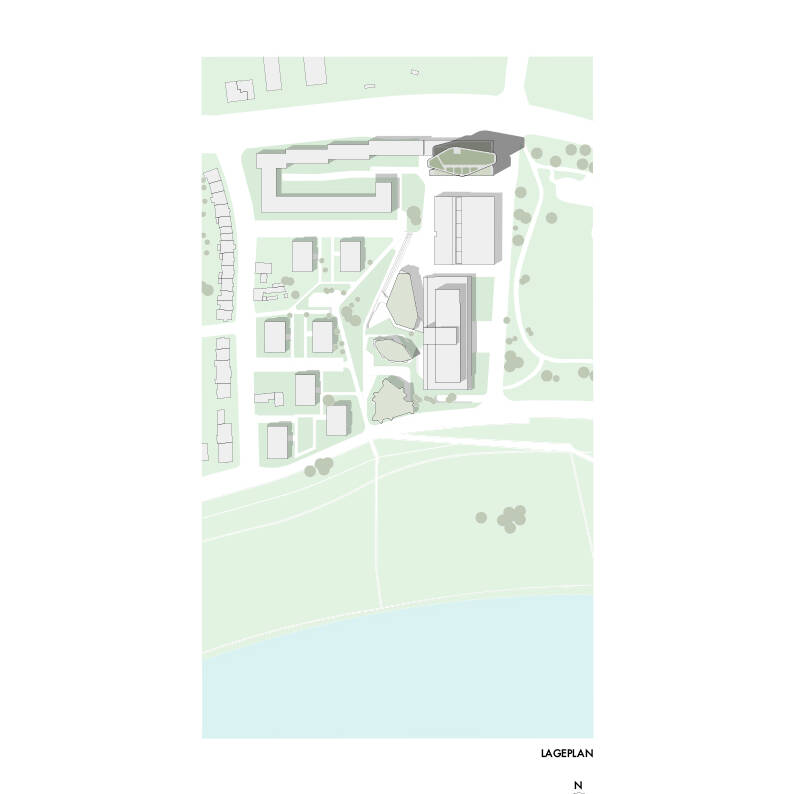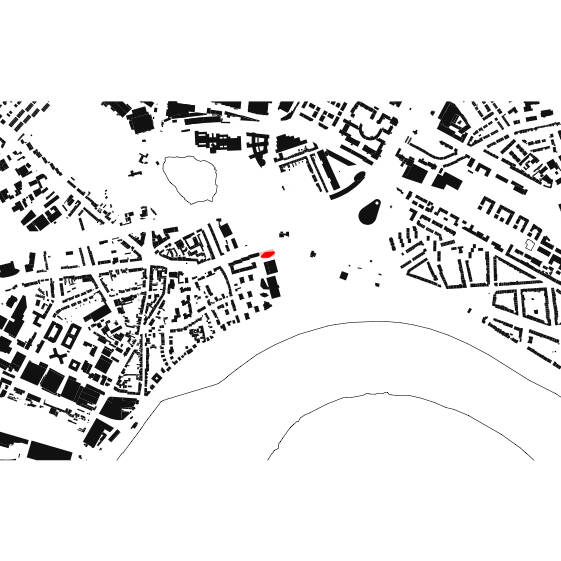Panorama with zipper
The "Zipper" in Heerdt impresses with its eye-catching façade and mix of uses
With its unusual three-dimensional façade, it catches the eye on the left bank of the Rhine not only because of its height - the 19-storey "Zipper" is the visible sign of a new campus for living and working, which is currently being built on the former Dominikus Hospital park site in Heerdt. Back in 2012, Berlin architects J. Mayer H. und Partner won the international competition with a hybrid residential and medical high-rise that appears to be in constant motion with its irregularly dimensioned, shimmering metal bands.
The unique panoramic view over the neighboring Rhine and the view of the surrounding city panorama characterize the design of the building. The design of the curtain-type, perforated aluminum façade allows for a soft, dynamic flow of open and closed areas. This undulating envelope opens up to the east, south and west, while at the same time providing sufficient shading and wind protection. To the north, on the other hand, the façade is mostly closed to provide sufficient noise protection from a road junction and the existing traffic. Like a zipper, the transitions between open and closed are designed to be fluid - during the long-term development process, this allowed for flexible adaptation, making it easy to react to changes during the planning process. The bundling of group practices, specialists and therapists on the lower six floors offers far-reaching synergies with the existing hospital and thus creates the prototype of a future clinic of supra-regional importance. A shaft tapering upwards with a total of 14 floors unfolds above this wider base area. This is where the apartments are located, which contribute to the lively mix of the quarter with a variety of floor plans. Transparent, light-flooded living spaces lead onto spacious terraces, balconies, loggias and roof gardens, which can be protected from the wind by folding or sliding glass doors and can therefore also be used as conservatories. On the two upper floors there is a penthouse apartment with rooms over eight meters high and an extremely spacious roof terrace. By combining residential and commercial space, the "Zipper" belongs to a new generation of high-rise buildings that pursue innovative hybrid mixed-use concepts. It not only increases density, but also enriches the surrounding Heerdt district with its mix of uses.
Photos:
Lars Gruber
www.larsgruber.de
David Franck
www.davidfranck.de
(Published in CUBE Düsseldorf 04|22)

