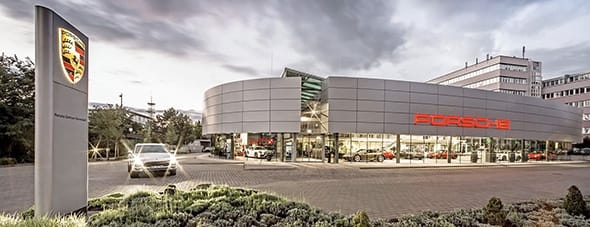In a manuscript
The extension of a winery blends harmoniously into the existing building
With the latest project, planned and realized by Neugebauer Architekten at Rüdesheimer Straße 8b, the Leitz winery has added a warehouse with a wine tasting room. An extension that completes the operational processes and takes into account the international expansion of the winery. In order to successfully manage national and international trade, there was a lack of storage space in particular. This has now been created - as well as an additional wine tasting room, which can also be used as a location for events. Equipped with a huge bar and outdoor grill with a fantastic terrace view over the Rheingau, it offers space for 200 people and can be rented for weddings, anniversaries, conferences or similar events.
The new building also includes eight vacation apartments, which are located at the rear. This means that Motel Leitz can now offer its customers and guests suitable accommodation including a sauna and a direct view of the Niederwalddenkmal. So far, so good. But what framework conditions did the new building have to fulfill in terms of architecture? In any case, it had to fit in naturally with the winery's existing buildings and round off the overall picture as a logical addition to the existing buildings. "Our client Johannes Leitz attaches great importance to a recognizable signature of his corporate philosophy," says architect Jens-Paul Neugebauer, adding that he not only consistently implements this claim in his wines. He also wants his company to convey this attitude to the outside world. In line with this wish, the building blends harmoniously into the existing ensemble of buildings at the Leitz winery in terms of its structure, height development, general proportions and materials. In order to correspond architecturally to the most recent building, the office building, the warehouse was constructed in exposed concrete and with metallic timber cladding. In keeping with the existing building, the doors of the hall, all metalwork and the large glass surfaces of the new wine tasting room are in black.
The fact that transparency and quality are the top priorities of the Leitz winery is reflected in the architecture, whose language is characterized by simple details and no frills. All materials are of a high quality, but their appearance is low-maintenance, durable and, above all, simple. "With this new building, we wanted to make a valuable architectural contribution to the Rheingau landscape and I think we have succeeded," sums up Neugebauer.
www.leitz-wein.de
www.jpn-architekten.de
Photos:
Sandra Hauer
www.nahdran.com
(Published in CUBE Frankfurt 03|24)

