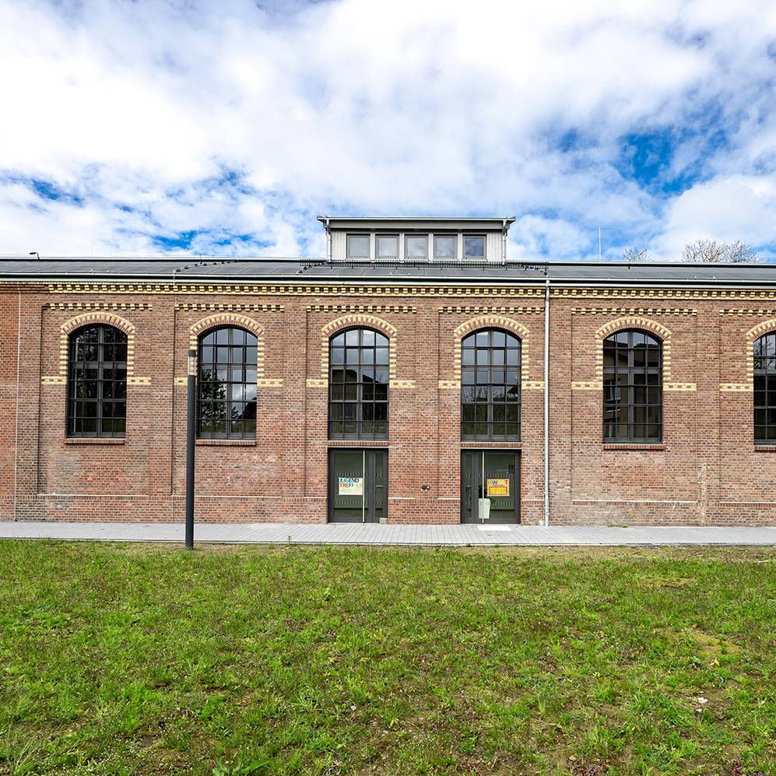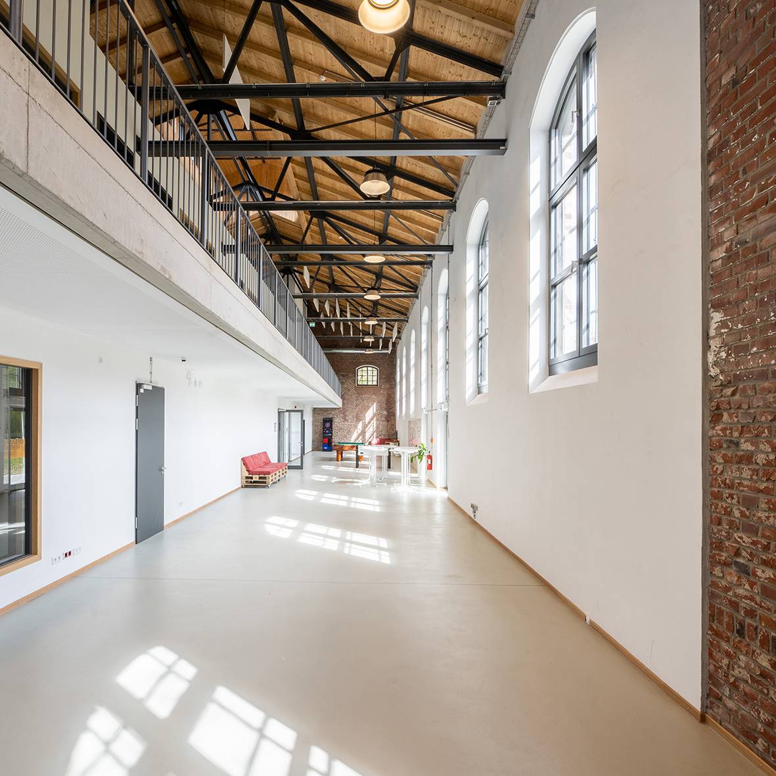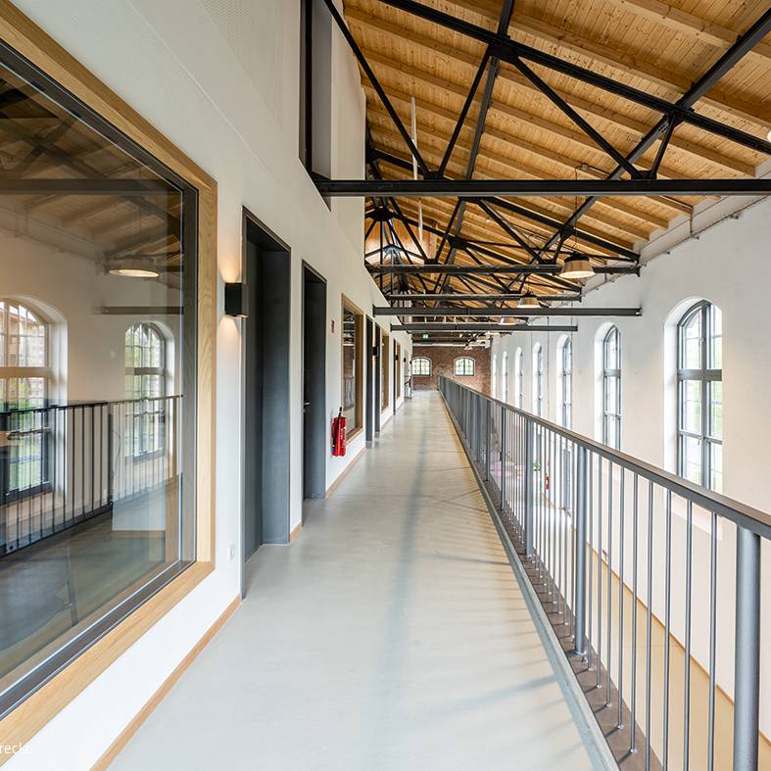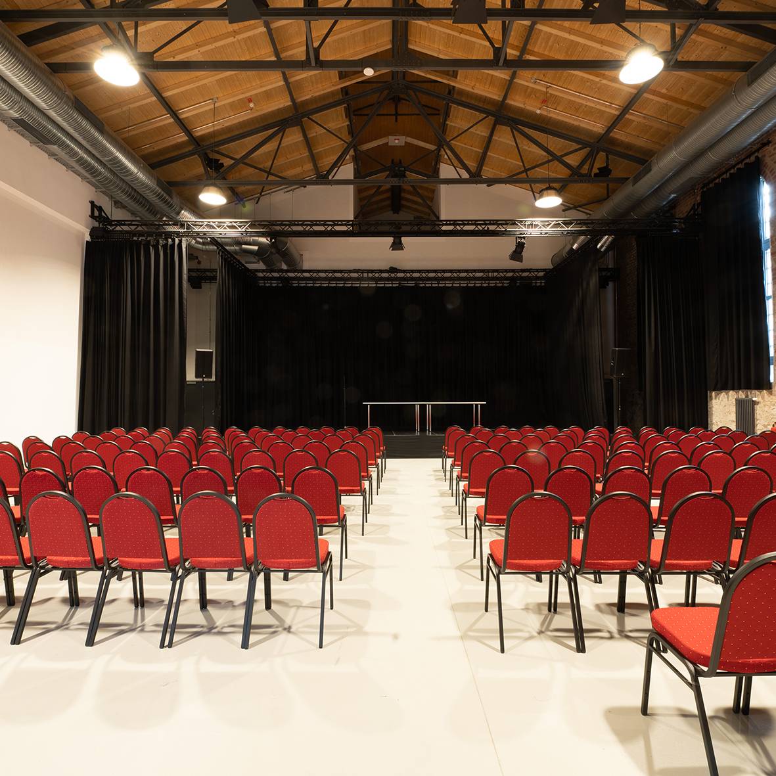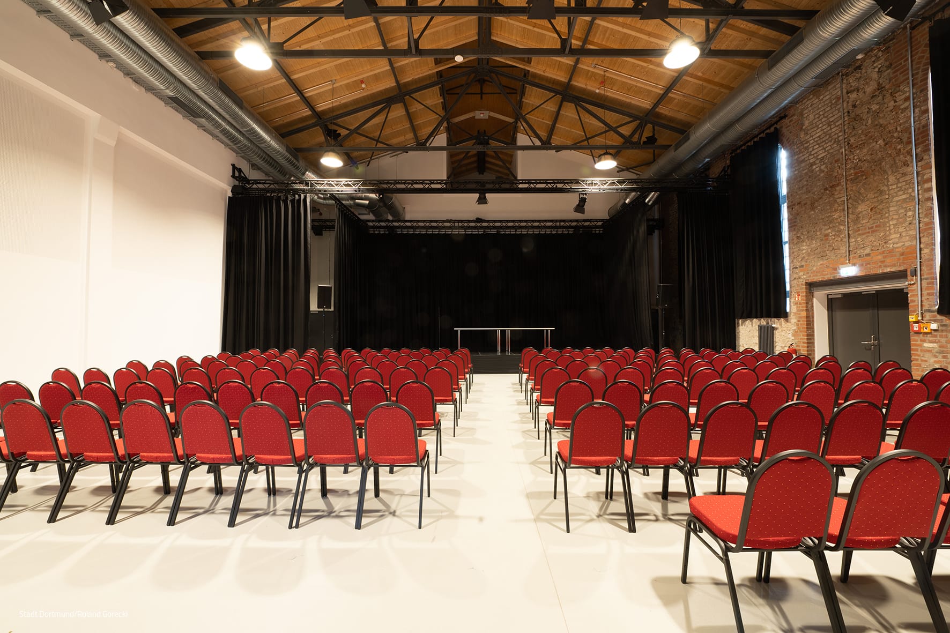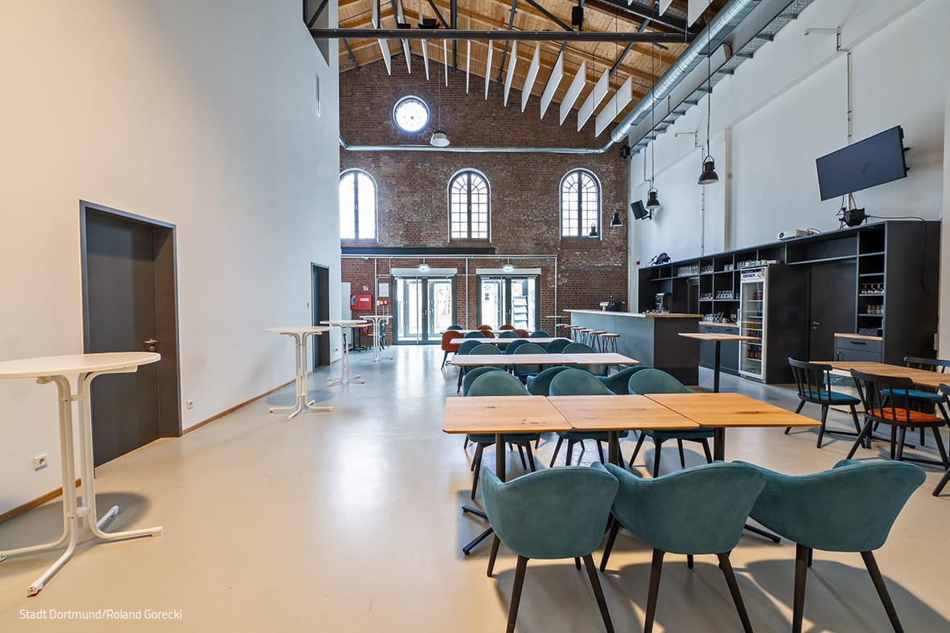Strong joint project
Two listed buildings in Dortmund become community centers
The Dorstfeld II/III colliery in Dortmund, built around 1900, was closed in 1963 and then used commercially for a time. The building fabric of the now unused buildings, which were placed under a preservation order in 1987, began to deteriorate rapidly. Dorstfeld citizens suggested creating spaces for the diverse life of the district in the two adjoining Kauen buildings. The idea of a "community center" was born. The city finally got the 7.65 million euro project off the ground in 2016 and designed it from the outset as a joint concept between volunteer residents and the administration. The Office for Urban Renewal managed the project in close cooperation with the city's real estate industry. The architectural firm HWR Ramsfjell acted as general planner.
The state and federal government covered the majority of the costs with 4.39 million euros. The volunteers of the Dorstfeld community center cooperative contributed around 150,000 euros worth of their own work. The building is operated by the cooperative. During the extensive construction work, relics of the original use and underground corridors came to light, which were carefully documented by the municipal monument authority. The original façade surfaces were largely preserved. They were cleaned using a low-pressure rotary vortex blasting process before pointing and then hydrophobized to make the façade resistant to driving rain. In order to meet the building physics requirements, thermally insulated aluminum windows with dark frames and an inward offset were installed behind the historic sash bar windows, some of whose sash bars were added and replaced.
The heart of the facility, with almost 1,100 m² of usable space, is a 230 m² event hall in the wider and slightly higher hall. This is framed by a foyer with a counter in front of a kitchen, checkroom, meeting room and office as well as a large terrace. The small hall for the municipal children's and youth club is oriented with its longitudinal façade towards the spacious outdoor area. From there, the areas flow seamlessly into one another via the weather-protected, multifunctional indoor area to the independent rooms in the set "block".
The separate entrance zones of the two halls create a high level of identification with their use, while the seam in the interior ensures that the two halls are connected. In their interiors, as many details and materials as possible have been retained that refer to the original industrial use. Wall surfaces were left rough, brickwork and tiled flooring are recognizable, provided they have been preserved in their original form. The requirements for the room acoustics in both halls are primarily ensured by the materiality of the interior roof surfaces. In order to meet the requirements of the usage profile of both halls, both floor slabs were masked, insulated and provided with a new, coated industrial screed. A minimalist interior was deliberately chosen for the interior design. This is economical and can withstand heavy use.
www.pulsschlag-dorstfeld.de
www.dortmund.de/stadtumbau-dorstfeld
Photos:
City of Dortmund/Roland Gorecki
(Published in CUBE Ruhr Area 03|23)
