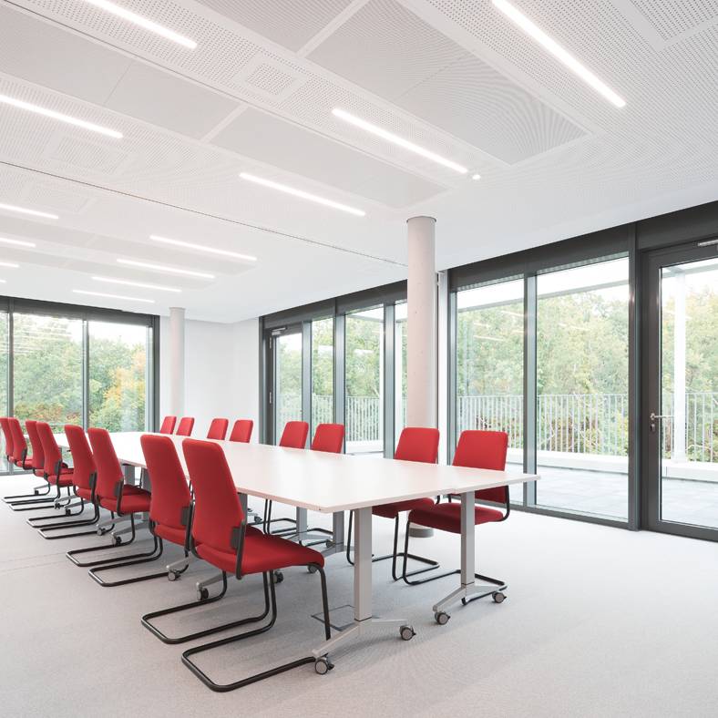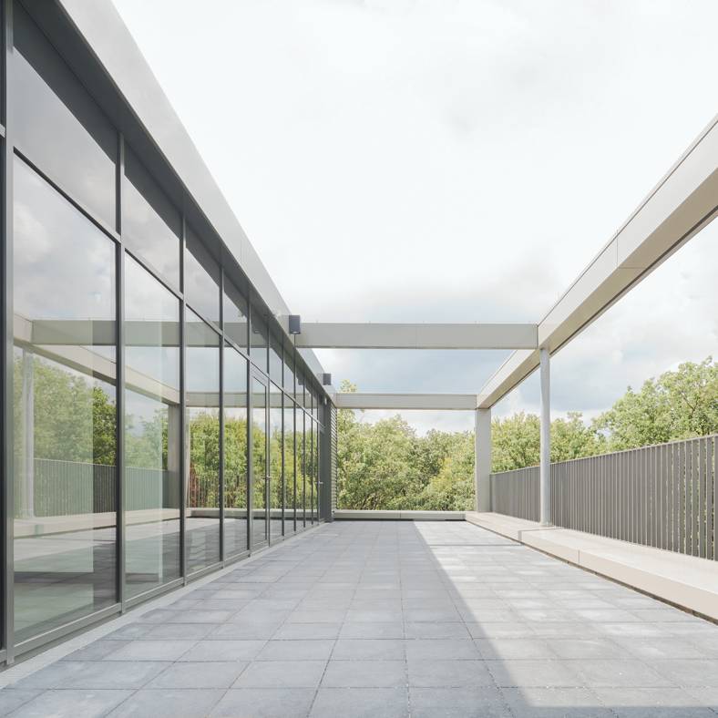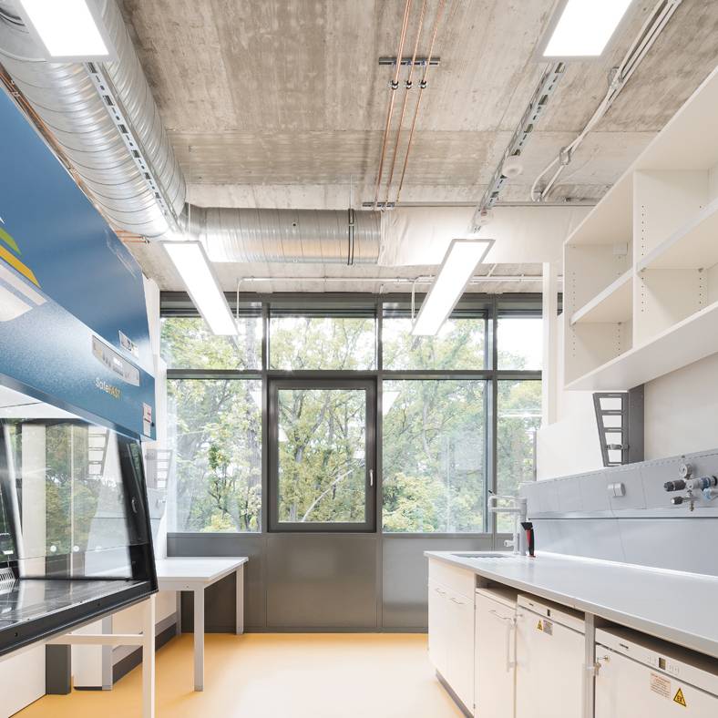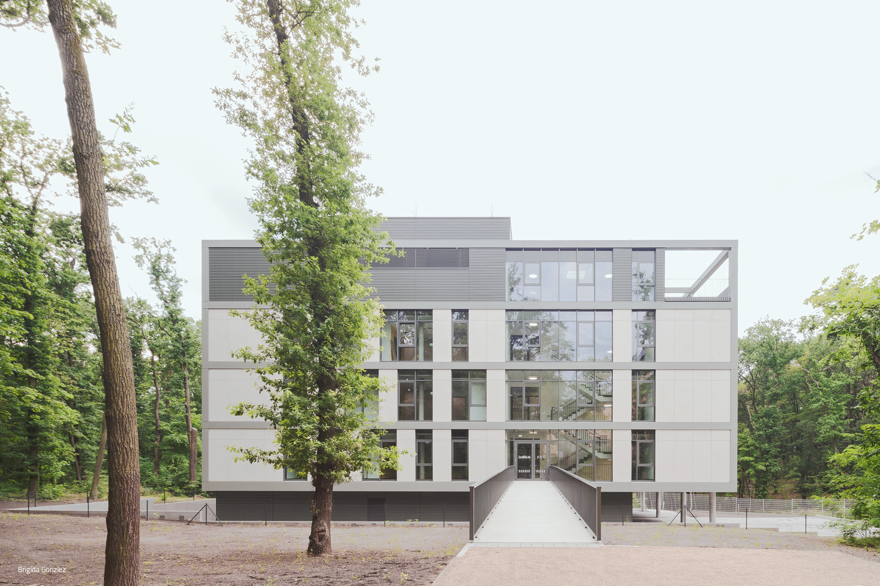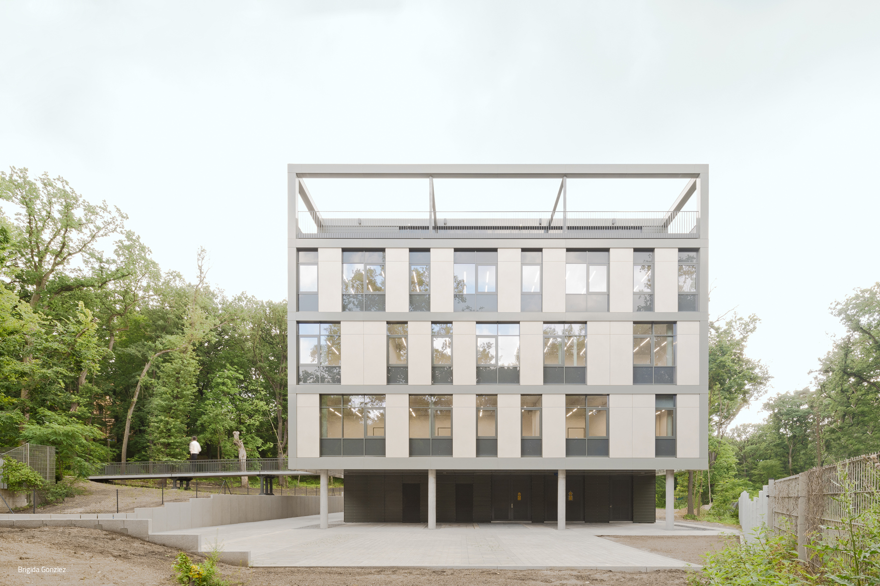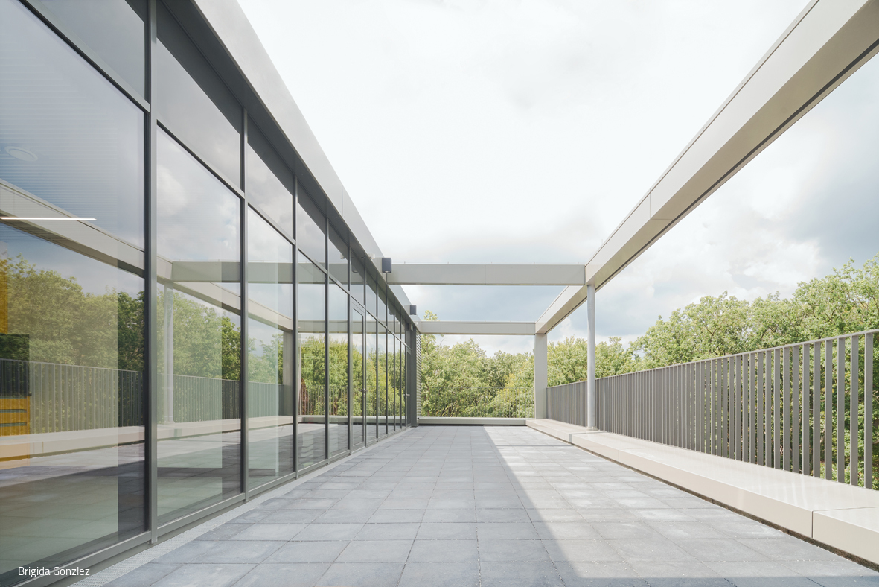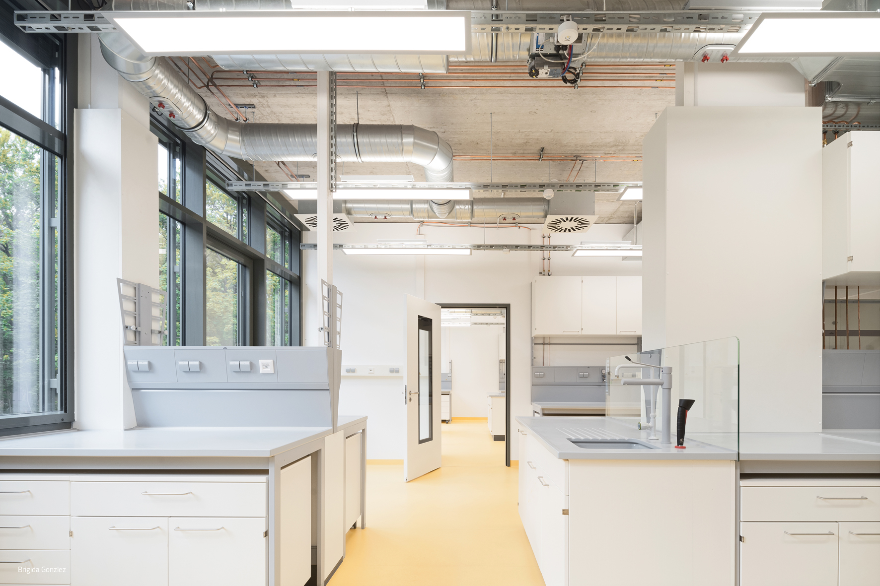What sustains us
The Albert Einstein Landscape and Science Park is located on the Telegrafenberg, south-east of Potsdam. Since 2021, the facility has complemented a new laboratory building with a server room for the GeoResearch Center at the Helmholtz-Zentrum Potsdam, which is used for research into the deep layers of the earth.
The new building offers 50 researchers additional specialist laboratories and research rooms, which had become necessary. The competition was won by Heinlewischer architects. The new building adjoins six existing Helmholtz Center buildings in a row to the north. The spatial program for these laboratory buildings presented the architects with challenges. In the end, the framework for research rooms, offices and recreation areas was created on two underground and three above-ground floors with 2,300 m² of usable space: The new compact building is a technical center. The height of the building is based on the existing five-storey building. Access to the first laboratory floor is via a footbridge. The three upper floors are used for offices and laboratories as well as a seminar room. A technical floor completes the building at the top and provides space for a roof terrace. The large server room is located in the basement. The use of the second basement floor is also dominated by technology; the ventilation and cooling center is also located here. The reinforced concrete structure is encased in a metal façade and resembles a filled shelf in which the storey ceilings represent the shelves. The façade design is based on the functions. These can be read through the material: the offices are glazed and the adjoining rooms are closed off by floor-to-ceiling ceramic tiles. Laboratories are located on the west side. There, the façade opens up as much as possible to allow as much daylight as possible into the deep rooms. The offices and common rooms are organized in a U-shape around a closed laboratory core. An open kitchenette on each floor serves as a meeting point, as does the terrace on the roof.
The GeoBioLab meets the BNB silver standard and offers a technically highly complex and sophisticated system. The combination of laboratories and server room not only provides practical benefits but also energy savings. The feedback of the enormous waste heat from the computer center not only covers the heat requirements for heating and ventilation of the new building, but also supplies another existing building of the GeoResearch Center with heat.
Photos:
Brigida González
www.brigidagonzalez.de
(Published in CUBE Berlin 04|23)


