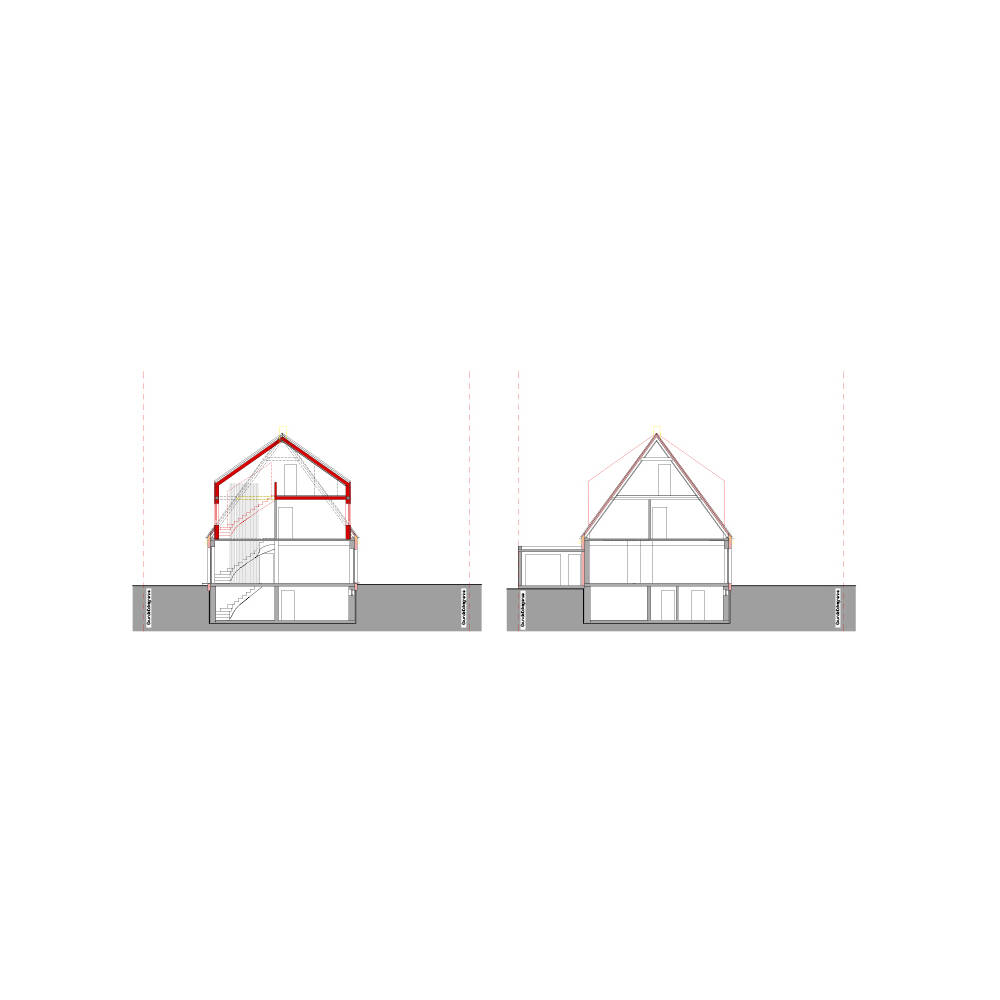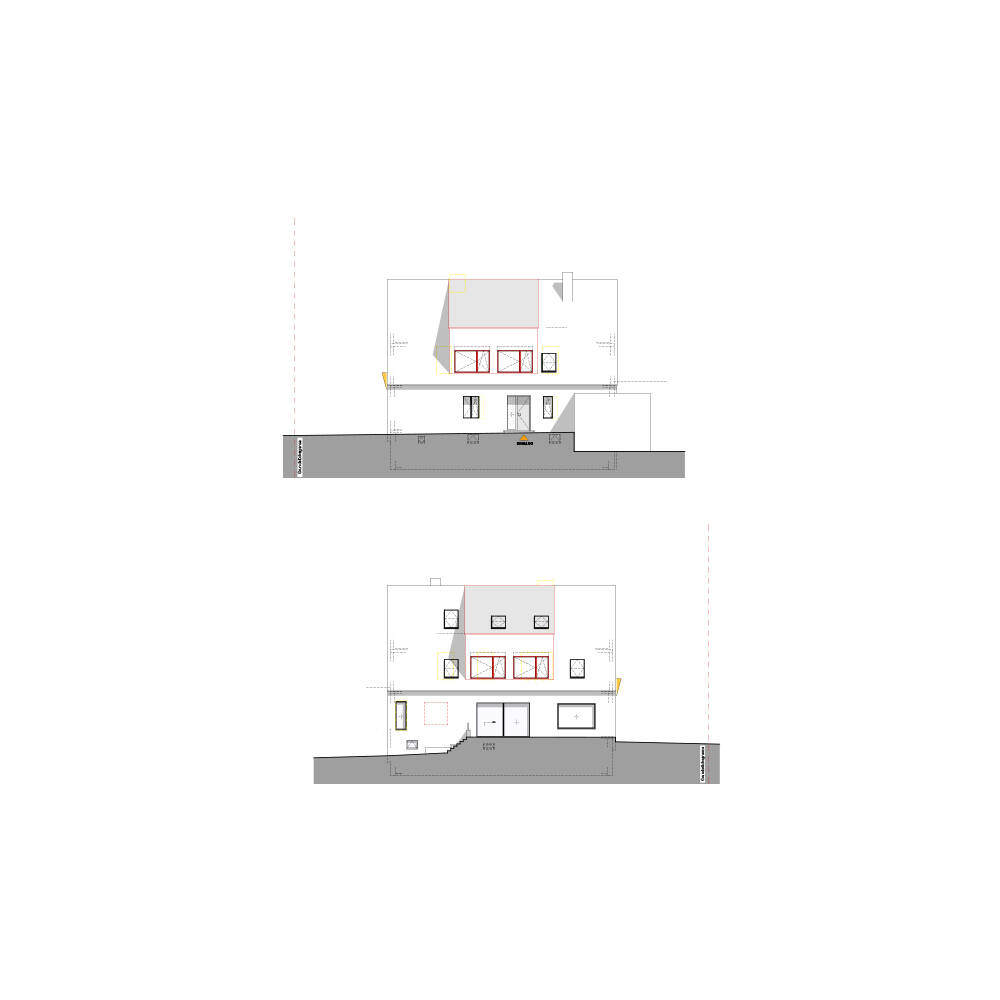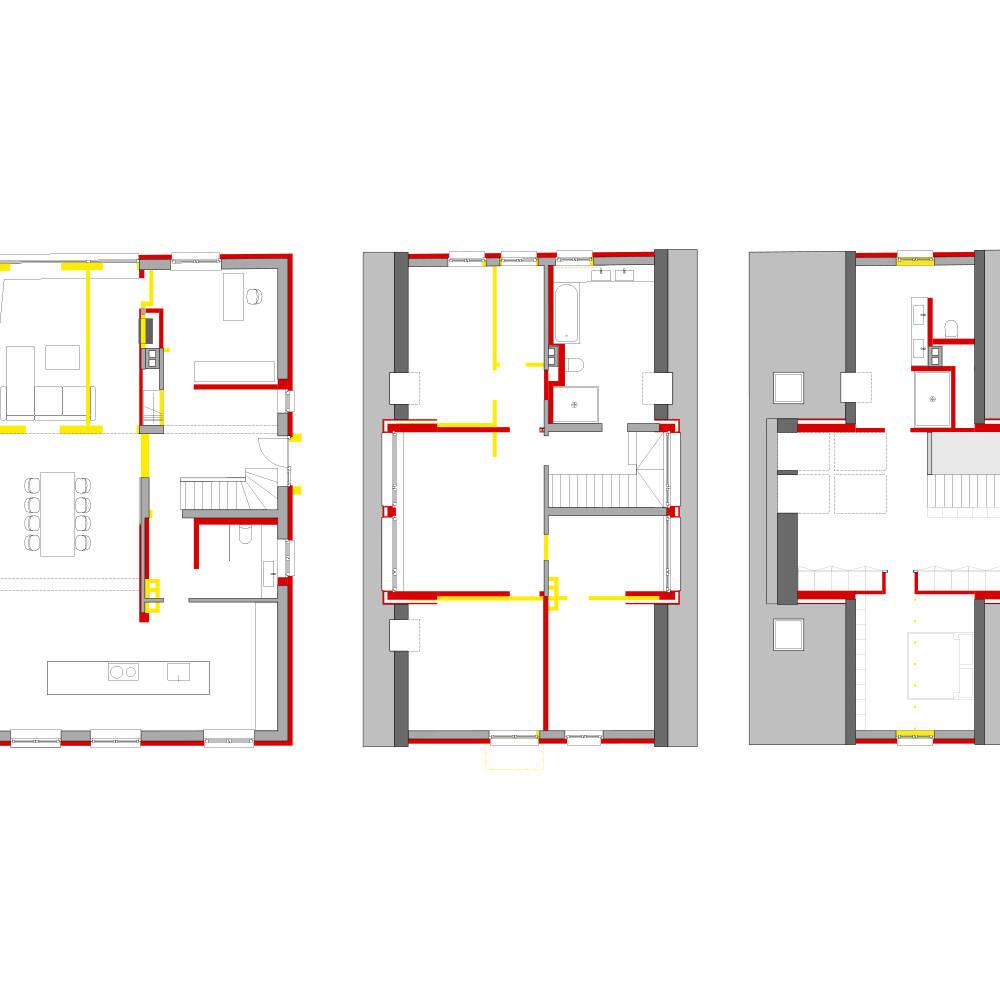House with qualities
A detached single-family home in Bochum gains in size and retains its identity
In Germany, the 1950s are regarded as the decade of the economic miracle. After hard times, people strove to take control of their private lives. For many, owning their own home was part of this. A beautiful example of this can be found on a plot of around 815 m² in Bochum. Type A. | The team of architects had the delightful task of optimizing the detached single-family home with its classic 1950s attributes for a young family of five. The charm of the existing building was retained and transferred to the present day through extensions, a new layout and an energy upgrade. It now achieves the energy efficiency standard EH50.
Ole Wetterich was delighted, as the architect had found numerous attributes of the 1950s in the house, which is located in a harmonious environment characterized by detached houses on the edge of the city center: a pleasant building proportion and steep roof pitch, a functional floor plan for a family with children as well as many unchanged details such as original hand cranks for the shutters. These, as well as the knob of the front door, were dismantled at the beginning of the construction work, stored, then refurbished and reinstalled. In addition, there was a treasure trove of blueprints and plan drawings from the architect at the time, which made the past legible. The owners wanted more space for their home, an open floor plan and an open view of the north-facing garden. Three children's rooms, a bedroom and guest room along with bathrooms, a study and a hobby room were also planned. "We were able to convince the client that the house would gain more strength and elegance if they focused a little more on its origins and traditional features. The clients only wanted to decide on the kitchen and the garden themselves," explains Martina Wetterich.
Following the renovation, the family now has around 280 m² of living space at their disposal. The first floor has been restructured and opened up to the garden with a panoramic window. Its spaciousness is emphasized by an open shelf in front of it, which also serves as a seating window and invites you to linger. The dining room now functions as a central hub between cooking and living, inside and outside. With three spacious rooms, a central playroom for everyone and its own bathroom with shower and bath, the top floor has become the children's realm. The loft is accessed via a new staircase, which is designed as a modern, sharp-edged folding structure. The master bedroom, dressing room and bathroom are now located there. The staircase of the multi-storey detached house is probably the most frequently used component. With its new solid wood steps, which replace the original worn and outdated steps, it looks like a sculpture that allows views between the floors. The interior harp made of solid wood rods protects against falls and provides a sense of design.
The basement was sealed on the outside, the floor slab was removed, insulated on the underside and renovated to living space quality. It now houses a guest room and a sports/hobby room with its own bathroom, the building services and space for the washing machine and storage areas. Looking at the successful result, the challenges during the planning and construction phase are almost forgotten. Both fell in the middle of the pandemic, and the family also had to cope with material shortages and price increases as well as unforeseen strokes of fate among the tradesmen before they were finally able to move into their new home in early 2024.
Photos:
Jannis Wiebusch
www.janniswiebusch.de
(Published in CUBE Ruhr Area 02|25)



