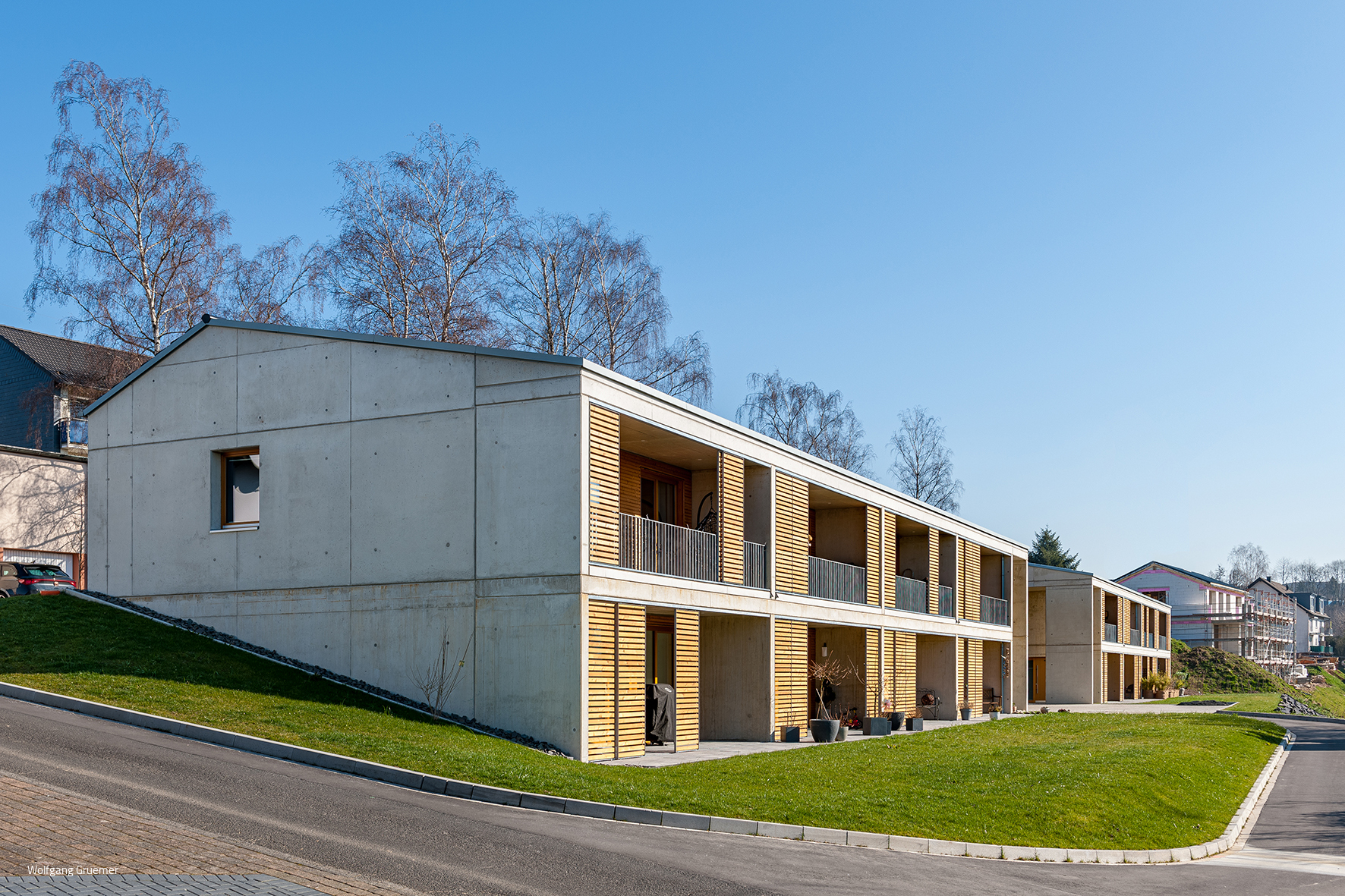Bright and purist
New construction of an orthodontic practice mixt Bauhaus and Nordic style
More and more dentists are focusing on ensuring that their patients feel comfortable in the practice rooms and that fears of medical procedures fade into the background thanks to the pleasant atmosphere. This was also the case for Dr. Moritz Briegleb in Cologne: with the relocation and expansion of the third-generation orthodontic practice, he wanted a clear, extremely consistent design for the practice space. The client's idea was realized by Göke Praxiskonzepte.
The lines of the entire KieferDocs practice interior are clean, the area is designed in black and white throughout in combination with light-colored wooden cubes and shows a mix of Bauhaus and Nordic style in its strict straightforwardness. Various stylistic subtleties are used - for example, the tile of the white house front, which was specially fired for the Riphahn building on Cologne's Schildergasse and found in a reserve warehouse, is reflected in the design of the purist reception counter. The treatment rooms, work and lounge areas have been relocated to the outside of the spacious 300 m² area with windows. From here, there is an unobstructed view of Cologne's city center. The interior of the practice houses the X-ray room, storage, impression, dental cleaning and short waiting areas in free-standing cubes with indirect lighting. These waiting areas in the wooden cubes invite patients to communicate with each other, so that waiting times can be spent as pleasantly as possible. Thanks to its well thought-out layout, the practice appears extremely clear and spacious and, with its six treatment rooms, is future-oriented. The only colorful elements that catch the eye are the chairs from the design classic Series 7 by Fritz Hansen, which set fresh accents in a rich orange and have been in the family for many years. They have accompanied Dr. Briegleb for decades and can now do their duty in the new practice rooms. Room acoustics always play an important role in surgeries: acoustic surfaces were installed in the ceilings to minimize sound and - where it was easy to implement - fabric curtains were used to replace doors. The entire planning and implementation phase took around 1.5 years.
Photos:
Joachim Grothus Photography
www.joachimgrothus.de
(Published in CUBE Cologne Bonn 03|22)
