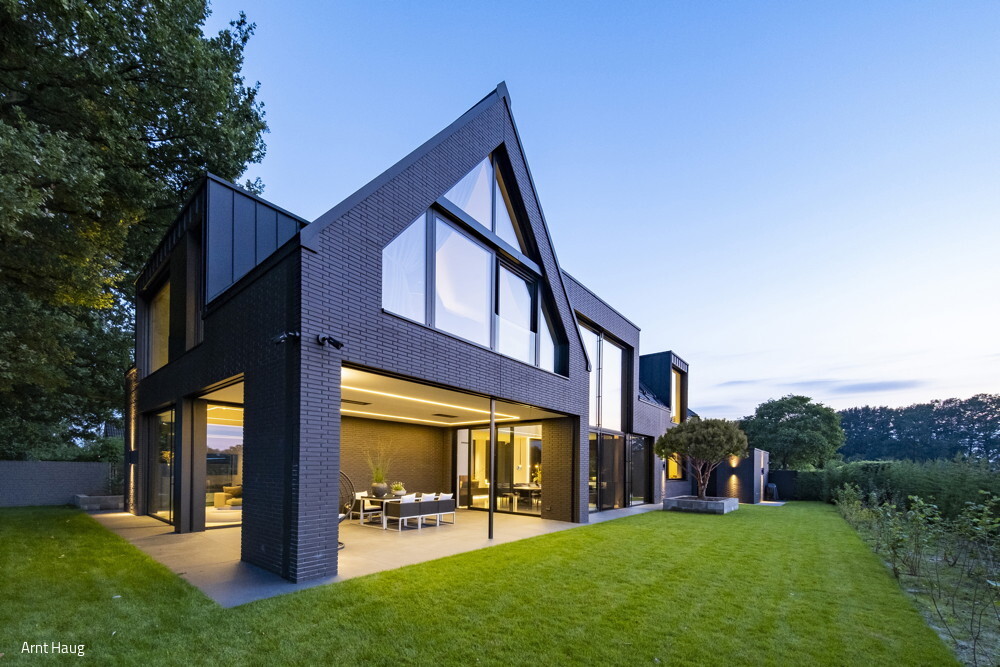"The black sheep"
Modern living in a characterful detached house with unobstructed views
The anthracite-colored Bauhaus-style detached house was affectionately nicknamed "the black sheep" during the construction phase. It stands out from its surroundings in the rural north of Recklinghausen thanks to its reduced, clear design with a flat roof, box-type windows that protrude from the street and are used as seating areas inside, as well as large-format glass surfaces facing the sides and the garden. The clients, architect Gerd Huthwelker and interior designer Kristina Fischer, planned and realized the house in a harmonious triad.
The 230 m² of living space is clearly structured and can be closed or open depending on its use. The individual living areas are modern, but by no means cool. An open floor plan with two air spaces ensures spaciousness and allows deep insights and views. In the entrance area there is an oak-framed alcove with storage space and seating, whereby the later installation of an elevator has been taken into account. To the east is the kitchen, which flows seamlessly into the dining area, above which an impressive air space opens up. The transition to the dining area is seamless thanks to the open floor plan, but the flooring changes from exposed concrete screed to oak parquet. The slightly lowered living area can be reached via two steps, with comfortable armchairs arranged behind the see-through fireplace. The north-facing living area is flooded with light thanks to the large floor-to-ceiling windows. These are also found in the bedroom on the upper floor, whose dressing room is connected to the sleeping area via a light cut-out. The adjoining bathroom features concrete washbasins and a wooden platform for the free-standing bathtub. The wellness area on the staggered floor offers plenty of views, with a sauna with floor-to-ceiling corner glazing to the north, which leads to a roof terrace. A guest room and bathroom are also located there. The horizontal wooden façade, which stands out from the otherwise dark complex, is continued on the garages and the front door.
The garden picks up on the linearity of the building. Grasses, evergreen cherry laurel, espalier trees and hydrangeas grow around a main terrace and two side terraces, which are connected by surrounding concrete tiles.
www.in-arch-fischer.de
www.gh-immobilien.com
Photos:
Photography Miroslaw
(Published in CUBE Ruhr Area 01|21)
